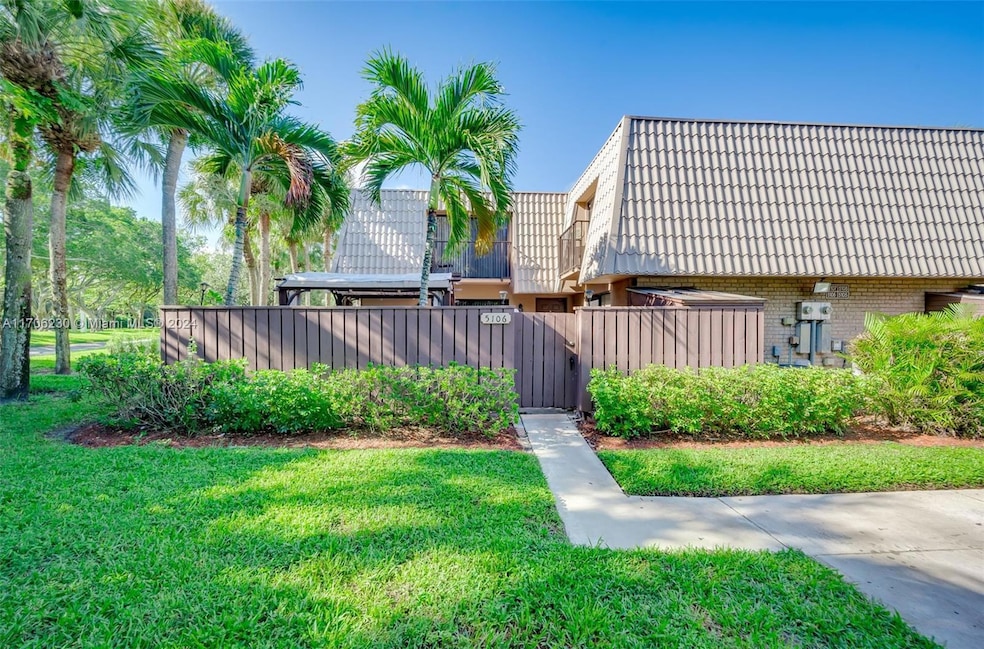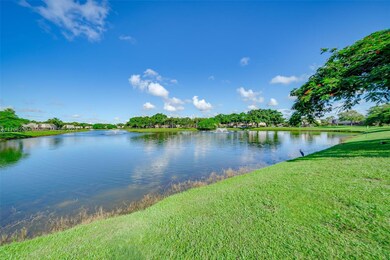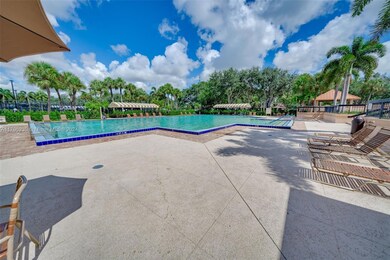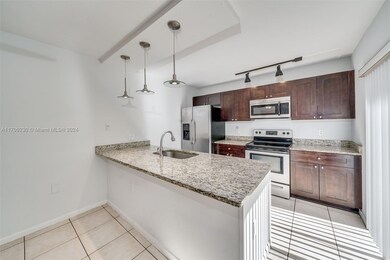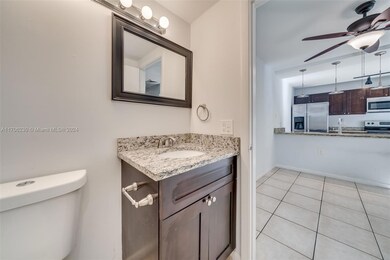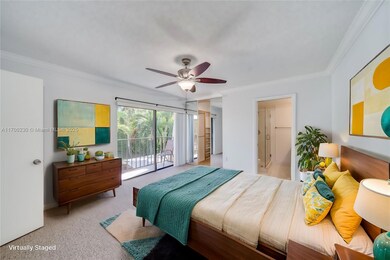
5106 51st Way West Palm Beach, FL 33409
Palm Beach Lakes NeighborhoodHighlights
- Fitness Center
- Garden View
- Community Pool
- Clubhouse
- Sauna
- Tennis Courts
About This Home
As of March 2025This beautiful 2-bedroom, 2.5-bathroom townhouse seamlessly combines modern upgrades with thoughtful design. The recently renovated home features updated bathrooms and kitchen, granite countertops, stainless steel appliances, custom mirrors, a washer/dryer, walk-in closet, and spacious bedrooms. The front courtyard is perfect for outdoor entertaining and relaxation. Situated in a resort-style community, this townhouse offers access to a wide range of amenities, including three pools, a hot tub, racquetball, handball, pickleball, tennis courts, walking trails, a fitness center, picnic areas, and a playground. Whether you seek relaxation or an active lifestyle, this community has everything you need.
Townhouse Details
Home Type
- Townhome
Est. Annual Taxes
- $4,622
Year Built
- Built in 1985
HOA Fees
- $500 Monthly HOA Fees
Parking
- 2 Car Garage
- Assigned Parking
Home Design
- Garden Apartment
- Concrete Block And Stucco Construction
Interior Spaces
- 1,236 Sq Ft Home
- Built-In Features
- Blinds
- Combination Dining and Living Room
- Storage Room
- Garden Views
Kitchen
- Breakfast Area or Nook
- Eat-In Kitchen
- Self-Cleaning Oven
- Electric Range
- Microwave
- Ice Maker
- Dishwasher
- Disposal
Flooring
- Carpet
- Tile
Bedrooms and Bathrooms
- 2 Bedrooms
- Primary Bedroom Upstairs
- Closet Cabinetry
- Walk-In Closet
- Dual Sinks
- Shower Only
Laundry
- Dryer
- Washer
Home Security
Schools
- Seminole Elementary School
- Bear Lakes Middle School
- Palm Beach Lakes High School
Utilities
- Central Heating and Cooling System
- Electric Water Heater
Additional Features
- Courtyard
- Fenced
Listing and Financial Details
- Assessor Parcel Number 74434307040001192
Community Details
Overview
- Village Of Sandalwood Lak Condos
- Village Of Sandalwood Lak Subdivision
- The community has rules related to no recreational vehicles or boats, no trucks or trailers
Amenities
- Community Barbecue Grill
- Sauna
- Clubhouse
Recreation
- Tennis Courts
- Community Basketball Court
- Community Playground
- Fitness Center
- Community Pool
- Community Spa
Pet Policy
- Breed Restrictions
Security
- Complete Accordion Shutters
Map
Home Values in the Area
Average Home Value in this Area
Property History
| Date | Event | Price | Change | Sq Ft Price |
|---|---|---|---|---|
| 03/14/2025 03/14/25 | Sold | $280,000 | -2.8% | $227 / Sq Ft |
| 03/10/2025 03/10/25 | Pending | -- | -- | -- |
| 02/03/2025 02/03/25 | Price Changed | $288,000 | -0.3% | $233 / Sq Ft |
| 12/10/2024 12/10/24 | For Sale | $289,000 | +52.9% | $234 / Sq Ft |
| 02/22/2021 02/22/21 | Sold | $189,000 | 0.0% | $153 / Sq Ft |
| 01/23/2021 01/23/21 | Pending | -- | -- | -- |
| 01/07/2021 01/07/21 | For Sale | $189,000 | 0.0% | $153 / Sq Ft |
| 11/01/2019 11/01/19 | Rented | $1,450 | 0.0% | -- |
| 10/16/2019 10/16/19 | For Rent | $1,450 | 0.0% | -- |
| 10/16/2019 10/16/19 | Rented | $1,450 | -1.7% | -- |
| 10/02/2019 10/02/19 | Under Contract | -- | -- | -- |
| 09/23/2019 09/23/19 | For Rent | $1,475 | +1.7% | -- |
| 03/09/2016 03/09/16 | For Rent | $1,450 | 0.0% | -- |
| 03/09/2016 03/09/16 | Rented | $1,450 | +3.6% | -- |
| 10/29/2015 10/29/15 | Rented | $1,400 | -1.8% | -- |
| 09/29/2015 09/29/15 | Under Contract | -- | -- | -- |
| 09/09/2015 09/09/15 | For Rent | $1,425 | 0.0% | -- |
| 05/29/2015 05/29/15 | Sold | $93,750 | -6.2% | $76 / Sq Ft |
| 04/29/2015 04/29/15 | Pending | -- | -- | -- |
| 12/16/2014 12/16/14 | For Sale | $99,900 | -- | $81 / Sq Ft |
Tax History
| Year | Tax Paid | Tax Assessment Tax Assessment Total Assessment is a certain percentage of the fair market value that is determined by local assessors to be the total taxable value of land and additions on the property. | Land | Improvement |
|---|---|---|---|---|
| 2024 | $5,034 | $212,366 | -- | -- |
| 2023 | $4,622 | $193,060 | $0 | $0 |
| 2022 | $4,098 | $175,509 | $0 | $0 |
| 2021 | $3,476 | $142,493 | $0 | $142,493 |
| 2020 | $3,222 | $130,493 | $0 | $130,493 |
| 2019 | $3,187 | $127,493 | $0 | $127,493 |
| 2018 | $2,928 | $122,405 | $0 | $122,405 |
| 2017 | $2,684 | $111,405 | $0 | $0 |
| 2016 | $2,498 | $101,405 | $0 | $0 |
| 2015 | $2,294 | $90,405 | $0 | $0 |
| 2014 | $1,906 | $68,646 | $0 | $0 |
Mortgage History
| Date | Status | Loan Amount | Loan Type |
|---|---|---|---|
| Open | $160,000 | New Conventional | |
| Previous Owner | $69,000 | Commercial | |
| Previous Owner | $107,850 | Fannie Mae Freddie Mac | |
| Previous Owner | $67,200 | No Value Available | |
| Previous Owner | $53,805 | FHA | |
| Closed | $16,800 | No Value Available |
Deed History
| Date | Type | Sale Price | Title Company |
|---|---|---|---|
| Warranty Deed | $280,000 | None Listed On Document | |
| Warranty Deed | $189,000 | Attorney | |
| Special Warranty Deed | $93,750 | None Available | |
| Trustee Deed | -- | None Available | |
| Interfamily Deed Transfer | -- | None Available | |
| Warranty Deed | $84,000 | -- | |
| Warranty Deed | $54,000 | -- |
Similar Homes in West Palm Beach, FL
Source: MIAMI REALTORS® MLS
MLS Number: A11706230
APN: 74-43-43-07-04-000-1192
- 5040 50th Way
- 5143 51st Way
- 5140 51st Way
- 5321 53rd Way
- 3635 Whitehall Dr Unit 4010
- 3635 Whitehall Dr Unit 3050
- 5734 57th Way
- 3826 Whitehall Dr Unit 2050
- 3716 Whitehall Dr Unit 4050
- 113 1st Way
- 3650 Whitehall Dr Unit 2010
- 3710 Whitehall Dr Unit 1030
- 3049 Safflower Cir
- 5824 58th Way
- 3038 Safflower Cir
- 150 1st Way Unit Ph
- 5825 58th Way
- 5643 56th Way
- 3636 Whitehall Dr Unit 1010
- 221 2nd Way
