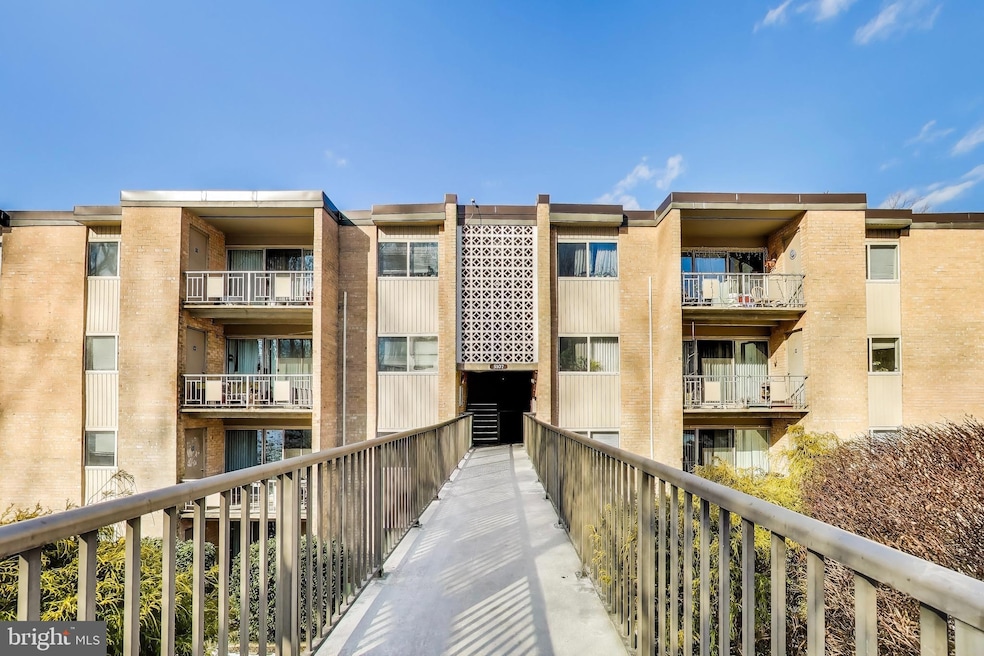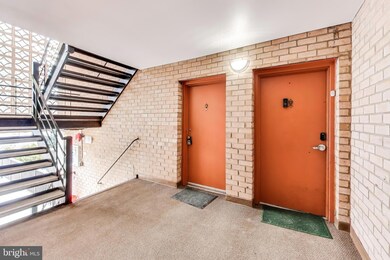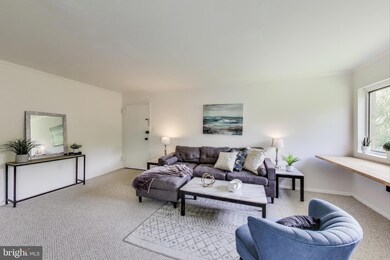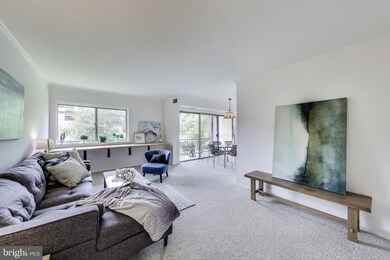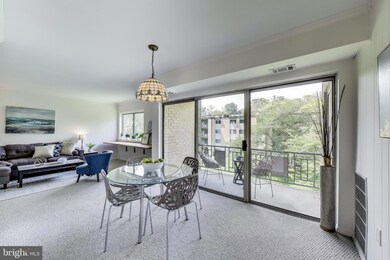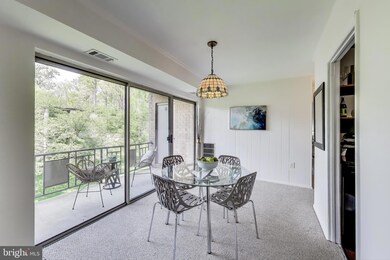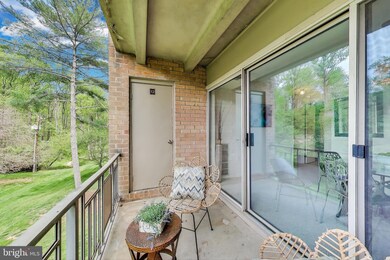
5107 Crossfield Ct Unit 12 Rockville, MD 20852
Estimated payment $1,755/month
Highlights
- Open Floorplan
- Contemporary Architecture
- Community Pool
- Garrett Park Elementary School Rated A
- Upgraded Countertops
- Galley Kitchen
About This Home
Own for less than renting! Welcome home to a condo that feels as good as it looks—spacious and effortlessly inviting! Step inside to an open-concept living space where natural light pours in through large windows, offering forest and greenspace views. The living room, framed with elegant crown molding, flows seamlessly into a dedicated dining area, where a huge sliding glass door opens to your private patio—perfect for sipping your morning coffee or unwinding at the end of the day. Plenty of room for a sitting area and a small garden. There’s even an extra storage closet outside for added convenience. For the remote worker or crafter, there's an expansive wood counter-style desk to house your WFH setup or latest sewing project. The kitchen is updated with accessible, open shelving, and a deep sink with a flexible sprayer ready for those who love to cook. The bedroom is truly a calming retreat, generously sized to fit a king bed with plenty of room to spare for a sitting area, plus two closets for one or two people. It also includes a walk-in hall closet for all your storage needs, with a pet door already cut for those with cats. This pet-friendly community makes life easy with abundant parking for residents and guests, a laundry room right outside your door (with no noise bleed!), and a condo fee that covers ALL utilities. You'll also have access to the outdoor swimming pool with both, a deep and kiddie pool, tennis courts, a forthcoming dog park, a playground, outdoor BBQs, and scenic walking paths merging with Rock Creek Park. Amazing location with both DC and Montgomery County bus routes at the top of the development. Just minutes from 2 Metro stops, local shopping, city-level dining, bars, all major grocery stores including international markets and a nearby farmers market, and major commuting routes!
Open House Schedule
-
Sunday, April 27, 20252:00 to 4:00 pm4/27/2025 2:00:00 PM +00:004/27/2025 4:00:00 PM +00:00Add to Calendar
Property Details
Home Type
- Condominium
Est. Annual Taxes
- $1,107
Year Built
- Built in 1970
HOA Fees
- $643 Monthly HOA Fees
Home Design
- Contemporary Architecture
- Brick Exterior Construction
Interior Spaces
- 794 Sq Ft Home
- Property has 1 Level
- Open Floorplan
- Crown Molding
- Combination Dining and Living Room
- Wall to Wall Carpet
Kitchen
- Galley Kitchen
- Upgraded Countertops
Bedrooms and Bathrooms
- 1 Main Level Bedroom
- Walk-In Closet
- 1 Full Bathroom
Parking
- Free Parking
- Parking Lot
Outdoor Features
- Outdoor Grill
- Playground
- Play Equipment
Utilities
- Forced Air Heating and Cooling System
- Natural Gas Water Heater
Listing and Financial Details
- Assessor Parcel Number 160402028083
Community Details
Overview
- Association fees include air conditioning, electricity, exterior building maintenance, gas, heat, lawn maintenance, management, sewer, snow removal, water, pool(s)
- Low-Rise Condominium
- Bethesda Park Condominium Community
- Bethesda Park Subdivision
Amenities
- Laundry Facilities
Recreation
- Tennis Courts
- Community Playground
- Community Pool
Pet Policy
- Pets Allowed
Map
Home Values in the Area
Average Home Value in this Area
Tax History
| Year | Tax Paid | Tax Assessment Tax Assessment Total Assessment is a certain percentage of the fair market value that is determined by local assessors to be the total taxable value of land and additions on the property. | Land | Improvement |
|---|---|---|---|---|
| 2024 | $1,799 | $150,000 | $0 | $0 |
| 2023 | $1,017 | $142,500 | $42,700 | $99,800 |
| 2022 | $899 | $138,333 | $0 | $0 |
| 2021 | $849 | $134,167 | $0 | $0 |
| 2020 | $801 | $130,000 | $39,000 | $91,000 |
| 2019 | $780 | $128,333 | $0 | $0 |
| 2018 | $764 | $126,667 | $0 | $0 |
| 2017 | $799 | $125,000 | $0 | $0 |
| 2016 | -- | $125,000 | $0 | $0 |
| 2015 | $412 | $125,000 | $0 | $0 |
| 2014 | $412 | $125,000 | $0 | $0 |
Property History
| Date | Event | Price | Change | Sq Ft Price |
|---|---|---|---|---|
| 04/21/2025 04/21/25 | For Sale | $182,800 | 0.0% | $230 / Sq Ft |
| 03/31/2025 03/31/25 | Off Market | $182,800 | -- | -- |
| 02/20/2025 02/20/25 | Price Changed | $182,800 | -5.8% | $230 / Sq Ft |
| 02/10/2025 02/10/25 | For Sale | $194,000 | +14.2% | $244 / Sq Ft |
| 07/30/2021 07/30/21 | Sold | $169,847 | +3.0% | $214 / Sq Ft |
| 06/29/2021 06/29/21 | Pending | -- | -- | -- |
| 06/16/2021 06/16/21 | For Sale | $164,900 | -- | $208 / Sq Ft |
Deed History
| Date | Type | Sale Price | Title Company |
|---|---|---|---|
| Deed | $169,847 | Hutton Patt T&E Llc | |
| Deed | $60,900 | -- |
Mortgage History
| Date | Status | Loan Amount | Loan Type |
|---|---|---|---|
| Open | $164,752 | New Conventional | |
| Previous Owner | $102,265 | New Conventional | |
| Previous Owner | $110,000 | Stand Alone Refi Refinance Of Original Loan | |
| Previous Owner | $56,900 | No Value Available |
Similar Homes in Rockville, MD
Source: Bright MLS
MLS Number: MDMC2165632
APN: 04-02028083
- 5109 Crossfield Ct Unit 4
- 12200 Braxfield Ct
- 5105 Crossfield Ct Unit 328
- 12201 Academy Way Unit 172/16
- 5113 Crossfield Ct Unit 262
- 12305 Braxfield Ct
- 12401 Braxfield Ct Unit 480 (12)
- 12311 Braxfield Ct Unit 10
- 5104 Oakglen Dr
- 12005 Putnam Rd
- 11901 Parklawn Dr Unit 22
- 11909 Parklawn Dr Unit 304
- 12710 Veirs Mill Rd Unit 104-202
- 12732 Veirs Mill Rd Unit 6202
- 12730 Veirs Mill Rd Unit 18104
- 4809 Macon Rd
- 11800 Old Georgetown Rd Unit 1332
- 11800 Old Georgetown Rd Unit 1525
- 11800 Old Georgetown Rd Unit 1211
- 11800 Old Georgetown Rd Unit 1323
