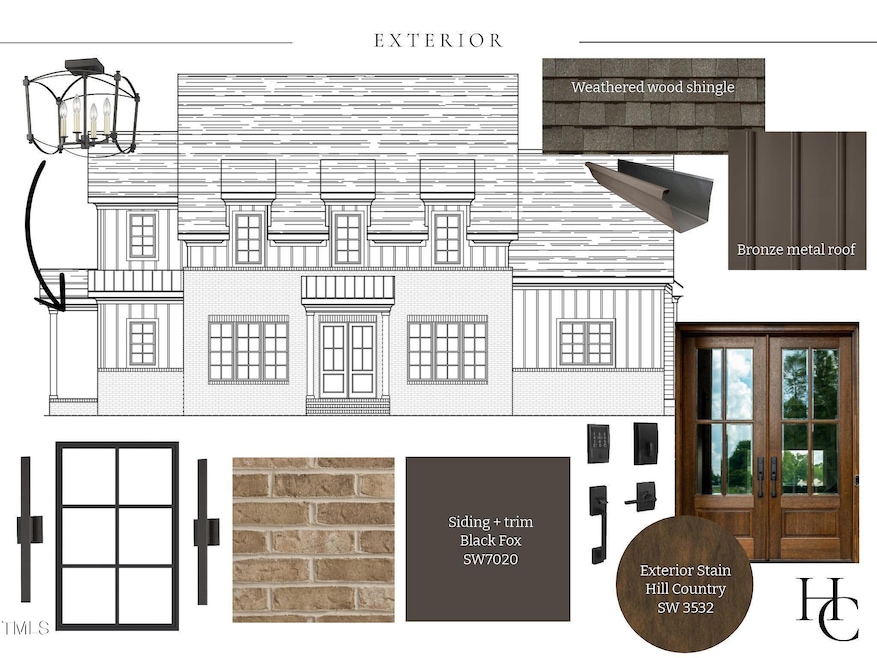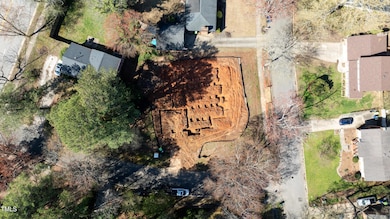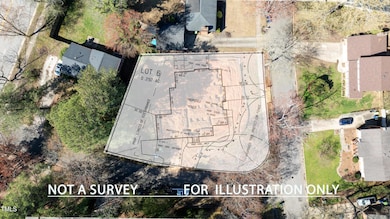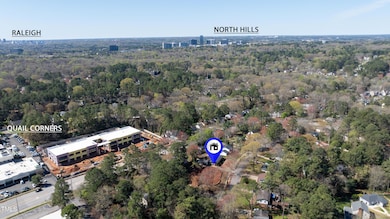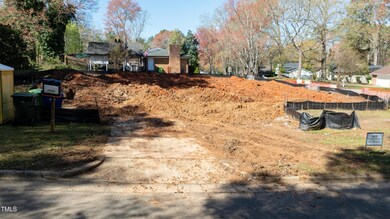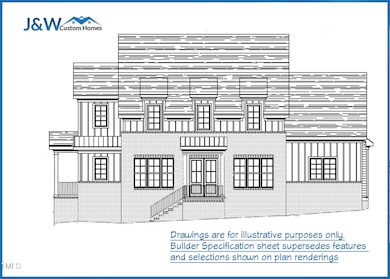
5107 Hearth Dr Raleigh, NC 27609
North Hills NeighborhoodEstimated payment $10,665/month
Highlights
- New Construction
- Wood Flooring
- Attic
- Traditional Architecture
- Main Floor Primary Bedroom
- Bonus Room
About This Home
This residence offers exceptional convenience, situated within walking distance of Quail Corners shopping center and a mere ten-minute drive from the vibrant retail and dining scene of North Hills. The exterior showcases a blend of classic and modern aesthetics, featuring a brick front complemented by durable fiber cement board and batten and horizontal lap siding. Stained wood double entry doors welcome you into an open-concept family kitchen room, highlighted by a gas log fireplace flanked by custom built-ins with base cabinets and open shelves. A 16' double slider glass door off the family room opens to a covered porch with a gas log fireplace, perfect for outdoor relaxation. The kitchen boasts shaker-style cabinets, quartz countertops, a tile backsplash, and an island with pendant lighting. A scullery provides additional storage and workspace, while a mudroom with a drop-off bench offers access to a side porch and a two-car side-load garage. A separate formal dining room and a main floor study with double French glass doors cater to both formal and casual living. The main floor primary suite is a luxurious retreat, featuring a freestanding tub, a walk-in tile shower with a bench and niche, a dual vanity, and a large walk-in custom closet with washer and dryer hookups. Hardwood stairs lead to the second floor, which houses three additional bedrooms, each with its own full bath, a large recreation room with a dry bar, and a flexible room adaptable to various lifestyle needs, such as exercise or crafts. A full laundry room and walk-in attic storage complete this thoughtfully designed home. Currently under construction, this exceptional property is estimated for completion in September 2025.
Home Details
Home Type
- Single Family
Est. Annual Taxes
- $4,307
Year Built
- Built in 2025 | New Construction
Parking
- 2 Car Attached Garage
- Side Facing Garage
Home Design
- Home is estimated to be completed on 9/30/25
- Traditional Architecture
- Brick Veneer
- Block Foundation
- Shingle Roof
- Metal Roof
- Board and Batten Siding
- Lap Siding
Interior Spaces
- 4,106 Sq Ft Home
- 2-Story Property
- Family Room with Fireplace
- Dining Room
- Home Office
- Bonus Room
- Basement
- Crawl Space
- Pull Down Stairs to Attic
- Laundry Room
Kitchen
- Plumbed For Ice Maker
- Dishwasher
Flooring
- Wood
- Carpet
- Tile
Bedrooms and Bathrooms
- 4 Bedrooms
- Primary Bedroom on Main
Schools
- Green Elementary School
- Carroll Middle School
- Sanderson High School
Utilities
- Forced Air Heating and Cooling System
- Heat Pump System
Additional Features
- Handicap Accessible
- Covered patio or porch
- 0.29 Acre Lot
Community Details
- No Home Owners Association
- Built by J&W Custom Homes
- Quail Meadows Subdivision
Listing and Financial Details
- Assessor Parcel Number 1716344955
Map
Home Values in the Area
Average Home Value in this Area
Tax History
| Year | Tax Paid | Tax Assessment Tax Assessment Total Assessment is a certain percentage of the fair market value that is determined by local assessors to be the total taxable value of land and additions on the property. | Land | Improvement |
|---|---|---|---|---|
| 2024 | $4,307 | $493,631 | $300,000 | $193,631 |
| 2023 | $2,856 | $260,155 | $140,000 | $120,155 |
| 2022 | $2,654 | $260,155 | $140,000 | $120,155 |
| 2021 | $2,551 | $260,155 | $140,000 | $120,155 |
| 2020 | $2,505 | $260,155 | $140,000 | $120,155 |
| 2019 | $2,289 | $195,763 | $90,000 | $105,763 |
| 2018 | $2,159 | $195,763 | $90,000 | $105,763 |
| 2017 | $2,057 | $195,763 | $90,000 | $105,763 |
| 2016 | $2,014 | $195,763 | $90,000 | $105,763 |
| 2015 | $1,805 | $172,392 | $76,000 | $96,392 |
| 2014 | $1,713 | $172,392 | $76,000 | $96,392 |
Property History
| Date | Event | Price | Change | Sq Ft Price |
|---|---|---|---|---|
| 04/02/2025 04/02/25 | For Sale | $1,850,000 | -- | $451 / Sq Ft |
Deed History
| Date | Type | Sale Price | Title Company |
|---|---|---|---|
| Warranty Deed | $375,000 | None Listed On Document | |
| Warranty Deed | $375,000 | None Listed On Document | |
| Warranty Deed | $133,000 | -- | |
| Warranty Deed | $125,000 | -- |
Mortgage History
| Date | Status | Loan Amount | Loan Type |
|---|---|---|---|
| Open | $375,000 | Credit Line Revolving | |
| Closed | $375,000 | Credit Line Revolving | |
| Previous Owner | $83,800 | Commercial | |
| Previous Owner | $88,000 | New Conventional | |
| Previous Owner | $106,400 | No Value Available |
Similar Homes in Raleigh, NC
Source: Doorify MLS
MLS Number: 10086297
APN: 1716.14-34-4955-000
- 5205 Quail Meadow Dr
- 1205 Country Ridge Dr
- 1318 Ivy Ln
- 1304 Ivy Ln
- 5025 Quail Hollow Dr
- 819 Running Brook Trail
- 5504 Kingwood Dr
- 1616 Beechwood Dr
- 1218 Kingwood Dr
- 5312 Alpine Dr
- 4900 Old Millcrest Ct
- 1608 Doubles Ct
- 4601 Pemberton Dr
- 5816 Pointer Dr Unit 102
- 1100 Kingwood Dr
- 1812 Natalie Brook Way
- 1738 Quail Ridge Rd
- 689 Pine Ridge Place Unit 689
- 5038 Flint Ridge Place
- 612 Pine Ridge Place
