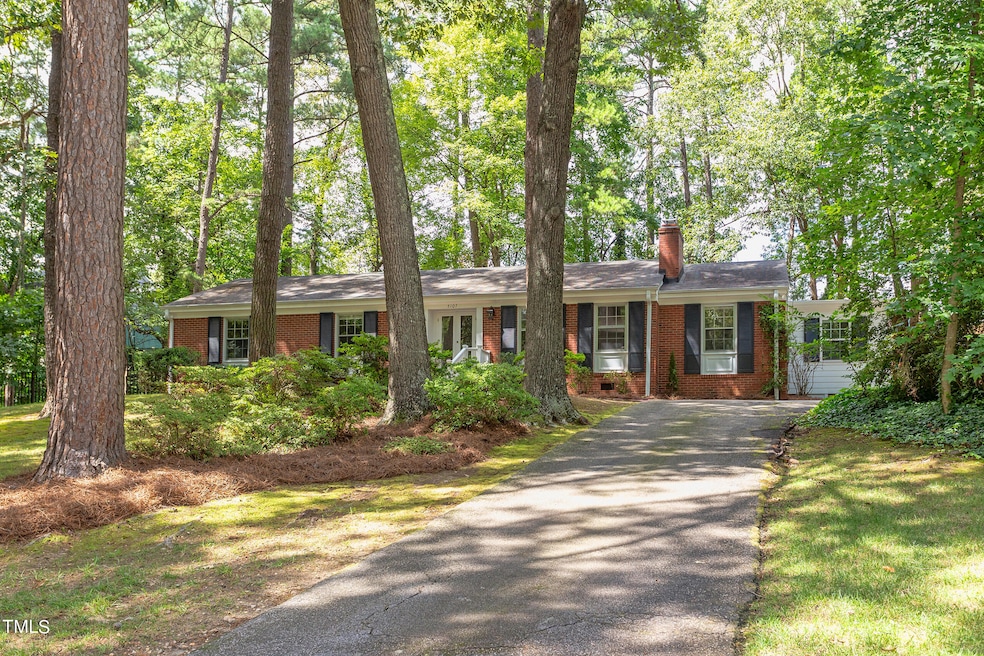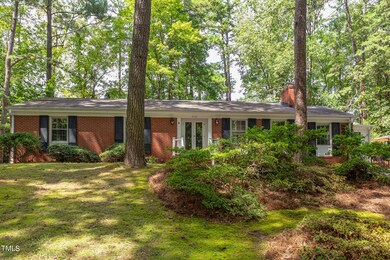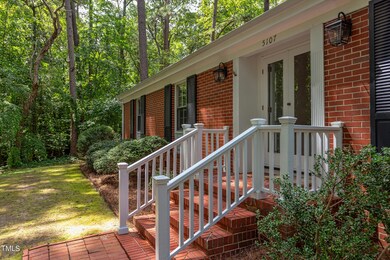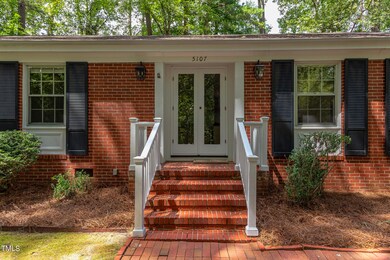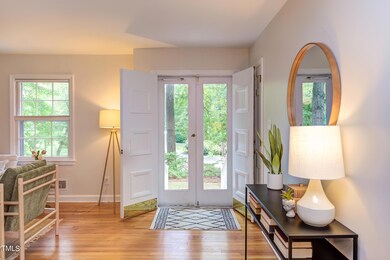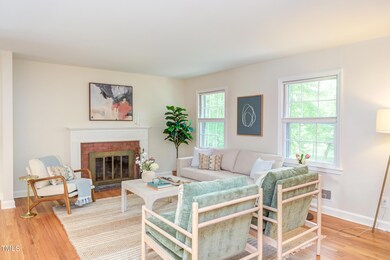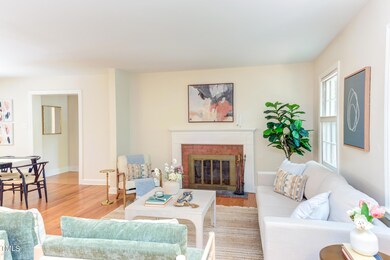
5107 Whitehall Place Raleigh, NC 27612
Crabtree NeighborhoodHighlights
- Two Primary Bedrooms
- 0.67 Acre Lot
- Wood Flooring
- Stough Elementary School Rated A-
- Open Floorplan
- Mud Room
About This Home
As of October 2024Absolutely beautiful home perched atop a cul-de-sac with views of the neighborhood. Blooming azaleas adorn the front yard. Step through the French entry door to find an open floor plan featuring a large family room with a wood burning fireplace, a spacious dining area, & a renovated kitchen with island seating, modern tile, quartz countertops, gas stove, stainless steel appliances. Enjoy the flexibility of having 4 bedrooms & 3 bathrooms, two of which are primary suites. Owner's suite has been fully renovated with a walk-in closet & a super stylish bathroom. Second primary suite retains classic mid-century style bathroom. The combination of new and retro play together perfectly in this 1960's home. Outside you'll find a huge, fenced-in backyard with multiple entertaining areas including two porches & a fire pit. Bonus: H2O heater + HVAC installed 2021. Direct, 7 minute stroll to Crabtree Swim & Tennis Club, 9 minute stroll to Fresh Ice Cream, O'Malley's Pub, Peddler Steak, & many more restaurants. Easy access to the Greenway Trail & Umstead State Park, and a few minutes drive to shopping & NC Museum of Art. 9 min drive to Stough Elementary which has a Mandarin Immersion Program which currently continues through Oberlin Middle & Broughton High.
Home Details
Home Type
- Single Family
Est. Annual Taxes
- $4,303
Year Built
- Built in 1960
Lot Details
- 0.67 Acre Lot
- Cul-De-Sac
- Back Yard Fenced and Front Yard
Home Design
- Brick Exterior Construction
- Brick Foundation
- Shingle Roof
- Lead Paint Disclosure
Interior Spaces
- 2,093 Sq Ft Home
- 1-Story Property
- Open Floorplan
- Smooth Ceilings
- Ceiling Fan
- Wood Burning Fireplace
- Fireplace Features Masonry
- Mud Room
- Entrance Foyer
- Family Room
- Living Room
- Dining Room
- Basement
- Crawl Space
- Pull Down Stairs to Attic
- Fire and Smoke Detector
Kitchen
- Gas Range
- Dishwasher
- Kitchen Island
Flooring
- Wood
- Carpet
- Tile
Bedrooms and Bathrooms
- 4 Bedrooms
- Double Master Bedroom
- Walk-In Closet
- 3 Full Bathrooms
- Primary bathroom on main floor
Laundry
- Laundry Room
- Laundry on main level
Parking
- 4 Parking Spaces
- Private Driveway
- 4 Open Parking Spaces
Outdoor Features
- Fire Pit
- Rain Gutters
- Rear Porch
Schools
- Stough Elementary School
- Oberlin Middle School
- Broughton High School
Utilities
- Forced Air Heating and Cooling System
- Heat Pump System
- Natural Gas Connected
Community Details
- No Home Owners Association
- Glen Forest Subdivision
Listing and Financial Details
- Assessor Parcel Number 0786857148
Map
Home Values in the Area
Average Home Value in this Area
Property History
| Date | Event | Price | Change | Sq Ft Price |
|---|---|---|---|---|
| 10/31/2024 10/31/24 | Sold | $564,500 | +4.7% | $270 / Sq Ft |
| 09/08/2024 09/08/24 | Pending | -- | -- | -- |
| 09/06/2024 09/06/24 | For Sale | $539,000 | -- | $258 / Sq Ft |
Tax History
| Year | Tax Paid | Tax Assessment Tax Assessment Total Assessment is a certain percentage of the fair market value that is determined by local assessors to be the total taxable value of land and additions on the property. | Land | Improvement |
|---|---|---|---|---|
| 2024 | $4,303 | $493,107 | $300,000 | $193,107 |
| 2023 | $3,585 | $327,066 | $137,500 | $189,566 |
| 2022 | $3,095 | $327,066 | $137,500 | $189,566 |
| 2021 | $2,918 | $297,878 | $137,500 | $160,378 |
| 2020 | $2,865 | $297,878 | $137,500 | $160,378 |
| 2019 | $2,844 | $243,660 | $121,000 | $122,660 |
| 2018 | $2,682 | $243,660 | $121,000 | $122,660 |
| 2017 | $2,555 | $243,660 | $121,000 | $122,660 |
| 2016 | $2,502 | $243,660 | $121,000 | $122,660 |
| 2015 | $2,322 | $222,350 | $104,000 | $118,350 |
| 2014 | $2,203 | $222,350 | $104,000 | $118,350 |
Mortgage History
| Date | Status | Loan Amount | Loan Type |
|---|---|---|---|
| Open | $384,500 | New Conventional | |
| Previous Owner | $275,000 | Credit Line Revolving | |
| Previous Owner | $100,000 | Credit Line Revolving | |
| Previous Owner | $213,750 | New Conventional | |
| Previous Owner | $135,000 | Credit Line Revolving | |
| Previous Owner | $100,000 | Credit Line Revolving |
Deed History
| Date | Type | Sale Price | Title Company |
|---|---|---|---|
| Warranty Deed | $564,500 | None Listed On Document | |
| Warranty Deed | $237,500 | None Available |
Similar Homes in Raleigh, NC
Source: Doorify MLS
MLS Number: 10051114
APN: 0786.12-85-7148-000
- 3725 Fernwood Dr
- 5710 Glenwood Ave
- 4804 Deerwood Dr
- 5205 Rembert Dr
- 4808 Glen Forest Dr
- 4815 Oak Park Rd
- 4808 Connell Dr
- 5308 Parkwood Dr
- 5517 Sharpe Dr
- 5620 Hamstead Crossing
- 5622 Darrow Dr
- 4240 Camden Woods Ct
- 5616 Darrow Dr
- 4937 Carteret Dr
- 5122 Berkeley St
- 6102 Highcastle Ct
- 4340 Galax Dr
- 4701 Morehead Dr
- 4804 Cypress Tree Ln
- 4120 Picardy Dr
