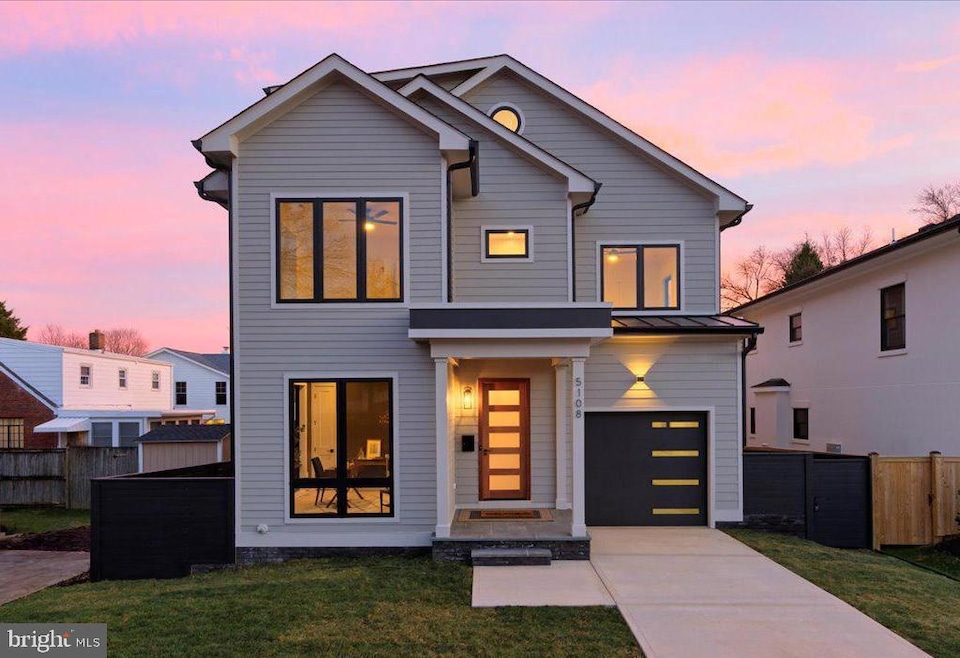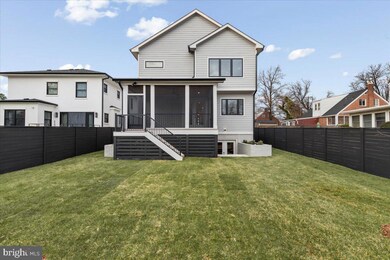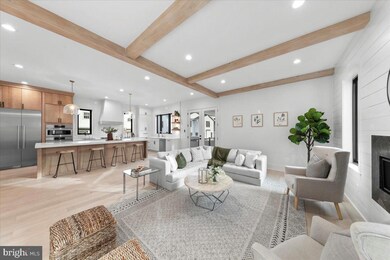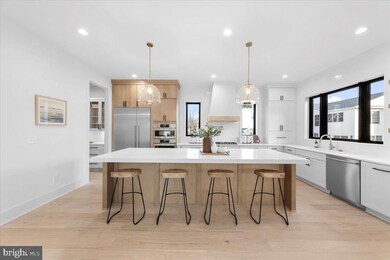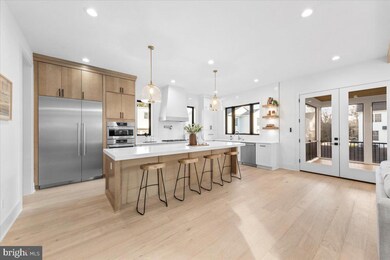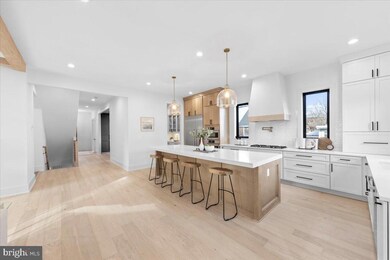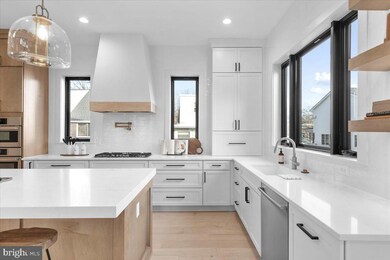
5108 9th St N Arlington, VA 22205
Bluemont NeighborhoodHighlights
- New Construction
- Deck
- Recreation Room
- Swanson Middle School Rated A
- Contemporary Architecture
- 4-minute walk to Constitution Garden Park
About This Home
As of January 2025Move in ready! Another exceptionally built home by Arlington custom builder, McMullin Homes, in Arlington's Bluemont neighborhood, ranked by Niche as a top 30 neighborhood in America.
WHAT MAKES THIS HOME STAND OUT? This well-appointed home features thoughtful design and high-end finishes combined with quality construction. Exceptional details include spray foamed roofline, air sealing and upgraded insulation for premium energy efficiency, extensive waterproofing that includes drainage inside & outside the foundation walls, 10' main level ceilings, premium Andersen casement windows, USA-made cabinetry, high-end Bosch appliances, two-zone HVAC, upgraded quartz countertops, 2x6 framing, Certainteed Landmark architectural shingles, solid core two-panel interior 8' and 7' doors, 220V electrical wiring in the garage for car-charging, and extra laundry hook-up in the basement. Builder's Warranty included.
WHAT MAKES THIS LOCATION STAND OUT? Bluemont was ranked a top 30 best neighborhood to live in America in 2023 by Niche[dot]com. 10 minute walk into Ballston for tons of restaurants, fitness, groceries, retail, and more. 15 minute walk to Metro and one block to Safeway. Easy access to Bluemont Junction, Custis, and W&OD Trails, multiple parks including premier Bluemont and Bon Air Parks. Blocks to multiple restaurants including Pupatella, La Union, and Fettoosh. A short drive to Washington DC, Clarendon, Tysons, National or Dulles airports, Amazon HQ2, Pentagon, Old Town, and all major Northern VA commuting routes.
ABOUT THE BUILDER: McMullin Homes is a custom home builder in Arlington. The owner, James McMullin, is a 3rd generation builder who lives in Arlington's Bluemont neighborhood with his wife and five children.
Home Details
Home Type
- Single Family
Est. Annual Taxes
- $8,161
Year Built
- Built in 2024 | New Construction
Lot Details
- 7,260 Sq Ft Lot
- North Facing Home
- Privacy Fence
- Back Yard Fenced
- Property is in excellent condition
- Property is zoned R-6
Parking
- 1 Car Attached Garage
- 2 Driveway Spaces
- Front Facing Garage
- Garage Door Opener
Home Design
- Contemporary Architecture
- Permanent Foundation
- Architectural Shingle Roof
- HardiePlank Type
Interior Spaces
- Property has 4 Levels
- Gas Fireplace
- Mud Room
- Living Room
- Dining Room
- Den
- Recreation Room
- Storage Room
- Home Gym
Bedrooms and Bathrooms
Laundry
- Laundry Room
- Laundry on upper level
Finished Basement
- Basement Fills Entire Space Under The House
- Walk-Up Access
- Connecting Stairway
Outdoor Features
- Deck
- Enclosed patio or porch
Schools
- Ashlawn Elementary School
- Swanson Middle School
- Washington-Liberty High School
Utilities
- Forced Air Zoned Heating and Cooling System
- Natural Gas Water Heater
Community Details
- No Home Owners Association
- Built by McMullin
- Bluemont Subdivision
Listing and Financial Details
- Tax Lot 45
- Assessor Parcel Number 13-015-016
Map
Home Values in the Area
Average Home Value in this Area
Property History
| Date | Event | Price | Change | Sq Ft Price |
|---|---|---|---|---|
| 01/16/2025 01/16/25 | Sold | $2,125,000 | +160.7% | $439 / Sq Ft |
| 12/29/2024 12/29/24 | Pending | -- | -- | -- |
| 12/21/2023 12/21/23 | Sold | $815,000 | 0.0% | $746 / Sq Ft |
| 10/20/2023 10/20/23 | Pending | -- | -- | -- |
| 10/12/2023 10/12/23 | For Sale | $815,000 | -- | $746 / Sq Ft |
Tax History
| Year | Tax Paid | Tax Assessment Tax Assessment Total Assessment is a certain percentage of the fair market value that is determined by local assessors to be the total taxable value of land and additions on the property. | Land | Improvement |
|---|---|---|---|---|
| 2024 | $8,161 | $790,000 | $718,700 | $71,300 |
| 2023 | $8,151 | $791,400 | $718,700 | $72,700 |
| 2022 | $7,930 | $769,900 | $693,700 | $76,200 |
| 2021 | $7,473 | $725,500 | $652,800 | $72,700 |
| 2020 | $7,077 | $689,800 | $617,100 | $72,700 |
| 2019 | $6,773 | $660,100 | $591,600 | $68,500 |
| 2018 | $6,637 | $659,700 | $571,200 | $88,500 |
| 2017 | $6,329 | $629,100 | $540,600 | $88,500 |
| 2016 | $5,857 | $591,000 | $510,000 | $81,000 |
| 2015 | $5,779 | $580,200 | $494,700 | $85,500 |
| 2014 | $5,382 | $540,400 | $469,200 | $71,200 |
Mortgage History
| Date | Status | Loan Amount | Loan Type |
|---|---|---|---|
| Open | $1,483,000 | New Conventional | |
| Previous Owner | $1,356,000 | New Conventional |
Deed History
| Date | Type | Sale Price | Title Company |
|---|---|---|---|
| Warranty Deed | $2,125,000 | Universal Title | |
| Deed | $815,000 | Stewart Title |
Similar Homes in Arlington, VA
Source: Bright MLS
MLS Number: VAAR2051508
APN: 13-015-016
- 824 N Edison St
- 1012 N George Mason Dr
- 866 N Abingdon St
- 809 N Abingdon St
- 865 N Jefferson St
- 638 N Greenbrier St
- 606 N Frederick St
- 5206 12th St N
- 4803 Washington Blvd
- 1312 N Edison St
- 5104 14th St N
- 5010 14th St N
- 746 N Vermont St Unit 1
- 401 N Frederick St
- 5630 8th St N
- 1016 N George Mason Dr
- 851 N Glebe Rd Unit 1407
- 851 N Glebe Rd Unit 1207
- 851 N Glebe Rd Unit 1621
- 851 N Glebe Rd Unit 1005
