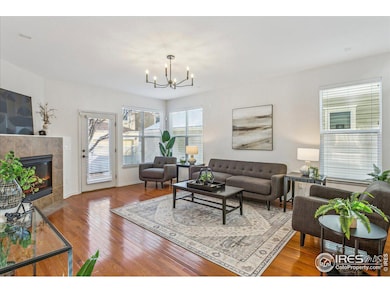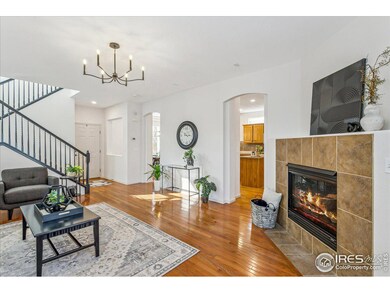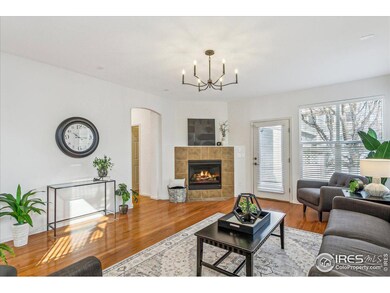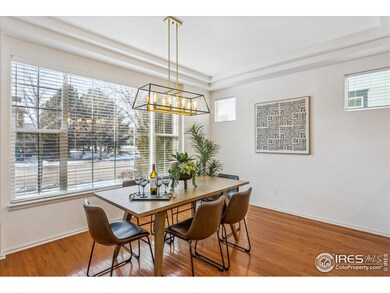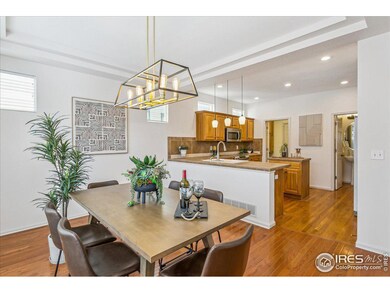
5108 Cinquefoil Ln Fort Collins, CO 80528
Observatory Village NeighborhoodHighlights
- Carriage House
- Clubhouse
- Wood Flooring
- Zach Elementary School Rated A
- Cathedral Ceiling
- 3-minute walk to Stargazer Park
About This Home
As of March 2025This beautifully updated 4 bedroom cottage-style home in the highly desirable Observatory Village offers the perfect blend of comfort, style, convenience and low maintenance living. Featuring all-new exterior and interior paint, new carpet, new hardwood flooring, and many new light fixtures, this home is bright, fresh and modern. With some newer appliances, this property is move-in ready. Adjacent to the kitchen is the laundry room, a cozy family room with a gas fireplace, and the dining area, all with hardwood flooring. Upstairs the primary bedroom features a large walk-in closet and 5 piece en-suite bathroom. The spacious and versatile loft is ideal for an office, hobby space, or a comfortable retreat/reading nook. In the finished basement you will find two additional bedrooms, a full bathroom, and plenty of storage. The HOA takes care of snow removal, trash, and yard maintenance. On top of this the community has a real observatory, outdoor pool, clubhouse, splash park and playground all for your enjoyment. In a prime southeast Fort Collins location, you are located minutes from I-25, Twin Silo Park, Zach Elementary, and Preston Middle School. This one won't last...don't miss your chance to enjoy this stunning, move-in-ready home that combines stylish updates with easy living. Click on Video / Virtual Tour or Property Website for more detailed information and video walk-through.
Home Details
Home Type
- Single Family
Est. Annual Taxes
- $3,562
Year Built
- Built in 2004
Lot Details
- 3,280 Sq Ft Lot
- Property fronts an alley
- Partially Fenced Property
- Vinyl Fence
- Level Lot
- Sprinkler System
- Zero Lot Line
HOA Fees
Parking
- 2 Car Attached Garage
- Alley Access
Home Design
- Carriage House
- Contemporary Architecture
- Cottage
- Patio Home
- Wood Frame Construction
- Composition Roof
- Composition Shingle
Interior Spaces
- 2,305 Sq Ft Home
- 2-Story Property
- Cathedral Ceiling
- Ceiling Fan
- Gas Fireplace
- Double Pane Windows
- Living Room with Fireplace
- Loft
- Basement Fills Entire Space Under The House
Kitchen
- Eat-In Kitchen
- Electric Oven or Range
- Microwave
- Dishwasher
- Kitchen Island
- Disposal
Flooring
- Wood
- Carpet
Bedrooms and Bathrooms
- 4 Bedrooms
- Walk-In Closet
Laundry
- Laundry on main level
- Washer and Dryer Hookup
Outdoor Features
- Enclosed patio or porch
- Exterior Lighting
Schools
- Zach Elementary School
- Preston Middle School
- Fossil Ridge High School
Utilities
- Forced Air Heating and Cooling System
- High Speed Internet
- Satellite Dish
- Cable TV Available
Listing and Financial Details
- Assessor Parcel Number R1609439
Community Details
Overview
- Association fees include common amenities, trash, snow removal, ground maintenance
- Built by Village Homes
- Observatory Village / Willow Brook Subdivision
Amenities
- Clubhouse
- Business Center
Recreation
- Community Playground
- Community Pool
- Park
Map
Home Values in the Area
Average Home Value in this Area
Property History
| Date | Event | Price | Change | Sq Ft Price |
|---|---|---|---|---|
| 03/24/2025 03/24/25 | Sold | $590,000 | -1.7% | $256 / Sq Ft |
| 03/04/2025 03/04/25 | Pending | -- | -- | -- |
| 02/21/2025 02/21/25 | For Sale | $600,000 | +123.5% | $260 / Sq Ft |
| 01/28/2019 01/28/19 | Off Market | $268,500 | -- | -- |
| 07/31/2012 07/31/12 | Sold | $268,500 | -2.4% | $120 / Sq Ft |
| 07/01/2012 07/01/12 | Pending | -- | -- | -- |
| 06/19/2012 06/19/12 | For Sale | $275,000 | -- | $123 / Sq Ft |
Tax History
| Year | Tax Paid | Tax Assessment Tax Assessment Total Assessment is a certain percentage of the fair market value that is determined by local assessors to be the total taxable value of land and additions on the property. | Land | Improvement |
|---|---|---|---|---|
| 2025 | $3,394 | $40,140 | $10,050 | $30,090 |
| 2024 | $3,394 | $40,140 | $10,050 | $30,090 |
| 2022 | $2,821 | $29,260 | $3,545 | $25,715 |
| 2021 | $2,852 | $30,102 | $3,647 | $26,455 |
| 2020 | $2,661 | $27,850 | $3,647 | $24,203 |
| 2019 | $2,672 | $27,850 | $3,647 | $24,203 |
| 2018 | $2,307 | $24,775 | $3,672 | $21,103 |
| 2017 | $2,300 | $24,775 | $3,672 | $21,103 |
| 2016 | $2,222 | $23,817 | $4,060 | $19,757 |
| 2015 | $2,206 | $23,820 | $4,060 | $19,760 |
| 2014 | $1,924 | $20,640 | $4,060 | $16,580 |
Mortgage History
| Date | Status | Loan Amount | Loan Type |
|---|---|---|---|
| Previous Owner | $214,800 | New Conventional | |
| Previous Owner | $206,400 | New Conventional | |
| Previous Owner | $181,200 | New Conventional | |
| Closed | $33,950 | No Value Available |
Deed History
| Date | Type | Sale Price | Title Company |
|---|---|---|---|
| Special Warranty Deed | $590,000 | Htc | |
| Special Warranty Deed | $226,544 | Land Title Guarantee Company |
Similar Homes in Fort Collins, CO
Source: IRES MLS
MLS Number: 1026624
APN: 86044-07-002
- 3809 Rock Creek Dr Unit B
- 5020 Cinquefoil Ln Unit E
- 5163 Northern Lights Dr Unit A
- 5014 Brookfield Dr Unit B
- 5014 Northern Lights Dr Unit H
- 4903 Northern Lights Dr Unit C
- 5212 Sunglow Ct
- 5409 Cinquefoil Ln
- 3903 Le Fever Dr Unit A
- 5408 Copernicus Dr
- 3632 Little Dipper Dr
- 5202 Sunglow Ct
- 3684 Loggers Ln Unit 3
- 5516 Owl Hoot Dr Unit 3
- 5548 Wheelhouse Way Unit 1
- 5548 Wheelhouse Way Unit 4
- 5549 Owl Hoot Dr Unit 1
- 3809 Wild Elm Way
- 5703 Big Canyon Dr
- 201 E Harmony Rd

