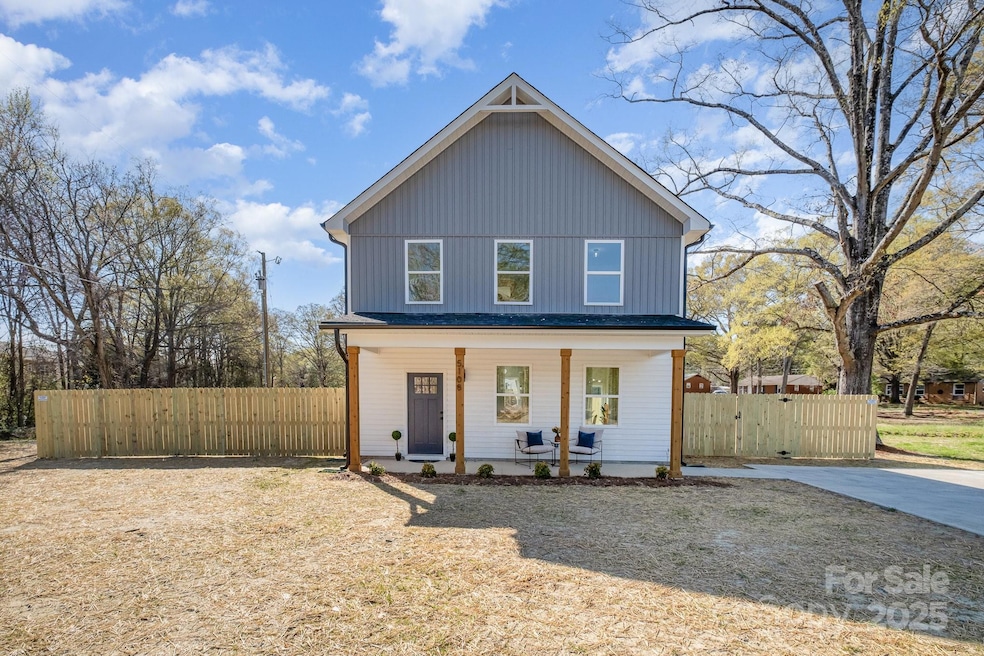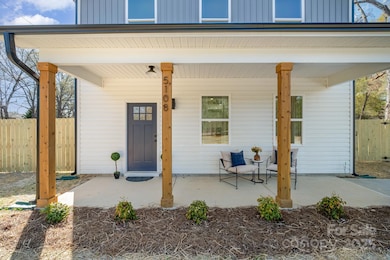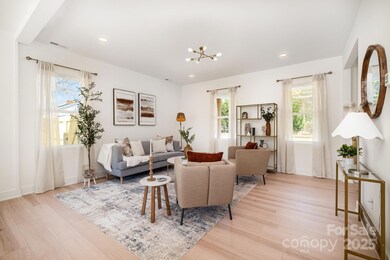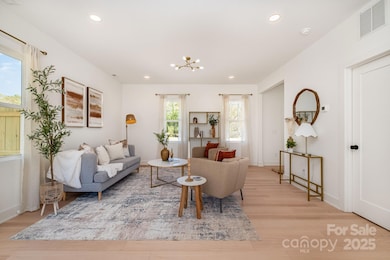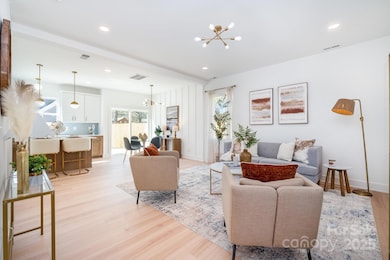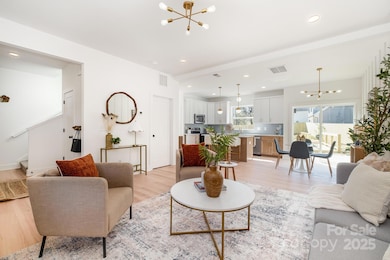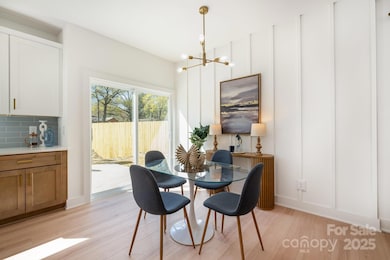
5108 Potter Rd Stallings, NC 28104
Estimated payment $2,133/month
Highlights
- New Construction
- Open Floorplan
- Covered patio or porch
- Indian Trail Elementary School Rated A
- Traditional Architecture
- Walk-In Closet
About This Home
New Construction Single-Family Home 3-Bed in Stallings!! No HOA, Prime Location - Welcome home to this Open Floor Plan 3-Bed, 2.5-Bath Home with a Large Backyard. Conveniently located less than 9 min from downtown Matthews and Indian Trail with convenient access to Highways, Groceries and Shopping. This home features an open-concept floor plan with modern finishes throughout, including 9' ceilings on the main floor. In the kitchen you will find an island, quartz counters, soft close cabinets and a tile backsplash. Both bathrooms upstairs have gorgeous tile work, as well as quartz counters on the vanities. The fenced in backyard leaves you a blank canvas to make your own!
Listing Agent
Keller Williams South Park Brokerage Email: brianneharden@kw.com License #358627

Co-Listing Agent
Keller Williams South Park Brokerage Email: brianneharden@kw.com License #315211
Home Details
Home Type
- Single Family
Est. Annual Taxes
- $178
Year Built
- Built in 2025 | New Construction
Lot Details
- Wood Fence
- Back Yard Fenced
- Level Lot
- Property is zoned RA40, SFR-3
Parking
- Driveway
Home Design
- Traditional Architecture
- Slab Foundation
- Vinyl Siding
Interior Spaces
- 2-Story Property
- Open Floorplan
- Ceiling Fan
Kitchen
- Self-Cleaning Oven
- Electric Range
- Microwave
- Dishwasher
- Kitchen Island
- Disposal
Flooring
- Laminate
- Tile
Bedrooms and Bathrooms
- 3 Bedrooms
- Walk-In Closet
Laundry
- Laundry Room
- Washer and Electric Dryer Hookup
Outdoor Features
- Covered patio or porch
Utilities
- Zoned Heating and Cooling
- Heat Pump System
- Underground Utilities
- Electric Water Heater
- Cable TV Available
Listing and Financial Details
- Assessor Parcel Number 07-144-001-D
Map
Home Values in the Area
Average Home Value in this Area
Tax History
| Year | Tax Paid | Tax Assessment Tax Assessment Total Assessment is a certain percentage of the fair market value that is determined by local assessors to be the total taxable value of land and additions on the property. | Land | Improvement |
|---|---|---|---|---|
| 2024 | $178 | $20,800 | $20,800 | $0 |
Property History
| Date | Event | Price | Change | Sq Ft Price |
|---|---|---|---|---|
| 04/13/2025 04/13/25 | Price Changed | $379,500 | -1.4% | $263 / Sq Ft |
| 04/03/2025 04/03/25 | For Sale | $385,000 | 0.0% | $267 / Sq Ft |
| 04/01/2025 04/01/25 | Off Market | $385,000 | -- | -- |
| 03/31/2025 03/31/25 | For Sale | $385,000 | -- | $267 / Sq Ft |
Similar Homes in the area
Source: Canopy MLS (Canopy Realtor® Association)
MLS Number: 4238330
APN: 07-144-001-D
- 136 Balboa St
- 320 Coronado Ave
- 130 Clydesdale Ct
- 0 Woodglen Ln Unit CAR4232656
- 332 Spring Hill Rd
- 114 Clydesdale Ct
- 2024 Woodshorn Dr
- 1131 Curry Way Unit 69
- 1005 Jody Dr
- 2011 Trailwood Dr
- 1041 Kensrowe Ln
- 1001 Woodglen Ln
- 1001 Serel Dr
- 3012 Laney Pond Rd
- 3016 Laney Pond Rd
- 1000 Millbank Dr
- 1100 Millbank Dr
- 1037 Hammond Dr
- 3109 Savannah Hills Dr
- 405 Sugar Maple Ln Unit 41
