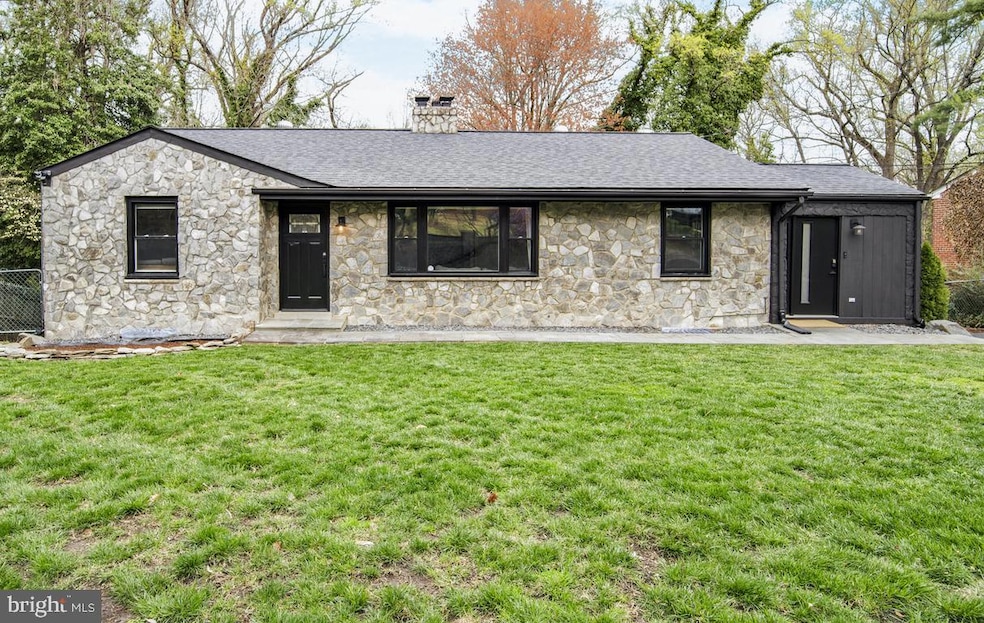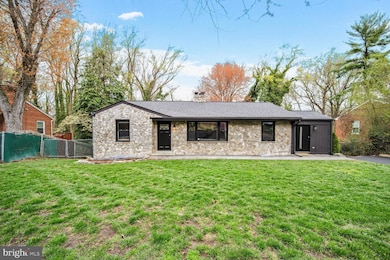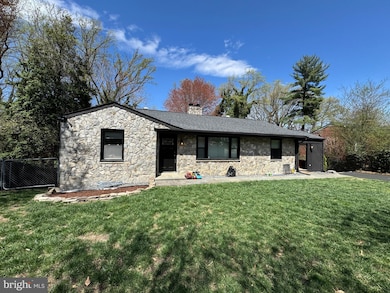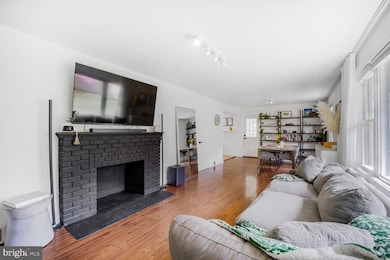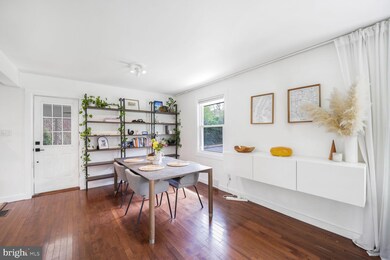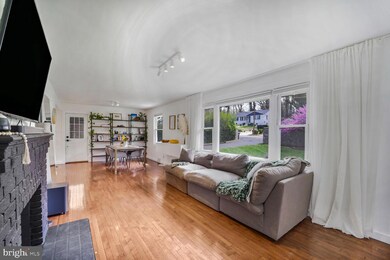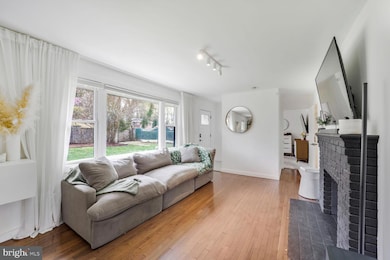
5108 Sharon Rd Temple Hills, MD 20748
Estimated payment $3,006/month
Highlights
- Stream or River on Lot
- Raised Ranch Architecture
- 2 Fireplaces
- Wooded Lot
- Main Floor Bedroom
- No HOA
About This Home
**EXTRAORDINARY RAISED RAMBLER IN YORKSHIRE VILLAGE AT TEMPLE HILLS** This amazing 4 bedrooms and 4 full bathrooms gem is located on a half-acre lot and near major commuting accesses and great basement with rental potential.
The main level features large living room, hardwood floors and fireplace; modern kitchen with stainless steel appliances, French door refrigerator, 36” cabinets, backsplash, and granite countertop; 3 bedrooms, 2 bathrooms, including a primary suite, hallway bathroom; carpet throughout the bedrooms; and amazing sunroom.
The lower-level features huge family room with additional fireplace, second kitchen area with second stainless steel French door refrigerator; carpet and vinyl flooring and extra room; 1 bedroom and 1 full bathroom with walking closet; fourth bathroom, laundry including washer and dryer and utility room; The basement has a great rental potential.
Breathtaking almost half acre back yard facing nature and woods; driveway for several cars, and stone wall fence provides privacy.
Near major road and highways MD-5 Branch Ave, I-495, I-295, Joint Base Andrews, Joint Base Boiling and Branch Ave Metro Station for a easy commute.
Home Details
Home Type
- Single Family
Est. Annual Taxes
- $5,321
Year Built
- Built in 1955
Lot Details
- 0.49 Acre Lot
- Masonry wall
- Planted Vegetation
- Wooded Lot
- Backs to Trees or Woods
- Property is in excellent condition
- Property is zoned RR
Home Design
- Raised Ranch Architecture
- Rambler Architecture
- Brick Exterior Construction
- Brick Foundation
- Shingle Roof
- Composition Roof
- Concrete Perimeter Foundation
Interior Spaces
- 1,220 Sq Ft Home
- Property has 2 Levels
- Ceiling Fan
- 2 Fireplaces
- Fireplace Mantel
- Double Pane Windows
- Sliding Windows
- Sliding Doors
- Six Panel Doors
- Combination Dining and Living Room
Kitchen
- Built-In Microwave
- Freezer
- Ice Maker
- Dishwasher
- Stainless Steel Appliances
- Disposal
Flooring
- Carpet
- Ceramic Tile
Bedrooms and Bathrooms
- En-Suite Bathroom
- Walk-In Closet
Laundry
- Dryer
- Washer
Finished Basement
- Walk-Out Basement
- Basement Fills Entire Space Under The House
- Connecting Stairway
- Interior and Exterior Basement Entry
- Laundry in Basement
- Basement Windows
Parking
- Driveway
- Off-Street Parking
Utilities
- Forced Air Heating and Cooling System
- Vented Exhaust Fan
- Electric Water Heater
Additional Features
- Level Entry For Accessibility
- Stream or River on Lot
Community Details
- No Home Owners Association
- Yorkshire Village Addn Subdivision
Listing and Financial Details
- Tax Lot 4
- Assessor Parcel Number 17060590356
Map
Home Values in the Area
Average Home Value in this Area
Tax History
| Year | Tax Paid | Tax Assessment Tax Assessment Total Assessment is a certain percentage of the fair market value that is determined by local assessors to be the total taxable value of land and additions on the property. | Land | Improvement |
|---|---|---|---|---|
| 2024 | $5,721 | $358,133 | $0 | $0 |
| 2023 | $5,247 | $326,300 | $73,400 | $252,900 |
| 2022 | $5,046 | $312,767 | $0 | $0 |
| 2021 | $4,844 | $299,233 | $0 | $0 |
| 2020 | $6,936 | $285,700 | $71,700 | $214,000 |
| 2019 | $3,955 | $276,200 | $0 | $0 |
| 2018 | $3,104 | $266,700 | $0 | $0 |
| 2017 | $2,925 | $257,200 | $0 | $0 |
| 2016 | -- | $223,467 | $0 | $0 |
| 2015 | $2,974 | $189,733 | $0 | $0 |
| 2014 | $2,974 | $156,000 | $0 | $0 |
Property History
| Date | Event | Price | Change | Sq Ft Price |
|---|---|---|---|---|
| 04/11/2025 04/11/25 | Pending | -- | -- | -- |
| 04/04/2025 04/04/25 | For Sale | $460,000 | +28.5% | $377 / Sq Ft |
| 10/19/2020 10/19/20 | Sold | $358,000 | +0.7% | $293 / Sq Ft |
| 08/23/2020 08/23/20 | Pending | -- | -- | -- |
| 08/17/2020 08/17/20 | For Sale | $355,500 | 0.0% | $291 / Sq Ft |
| 08/14/2020 08/14/20 | Price Changed | $355,500 | +42.2% | $291 / Sq Ft |
| 12/19/2013 12/19/13 | Sold | $250,000 | -3.8% | $205 / Sq Ft |
| 10/01/2013 10/01/13 | Pending | -- | -- | -- |
| 08/13/2013 08/13/13 | Price Changed | $259,900 | -1.9% | $213 / Sq Ft |
| 07/30/2013 07/30/13 | For Sale | $265,000 | +112.0% | $217 / Sq Ft |
| 03/12/2013 03/12/13 | Sold | $125,000 | -16.6% | $62 / Sq Ft |
| 03/02/2013 03/02/13 | Pending | -- | -- | -- |
| 02/19/2013 02/19/13 | For Sale | $149,900 | 0.0% | $74 / Sq Ft |
| 02/18/2013 02/18/13 | Pending | -- | -- | -- |
| 02/14/2013 02/14/13 | For Sale | $149,900 | -- | $74 / Sq Ft |
Deed History
| Date | Type | Sale Price | Title Company |
|---|---|---|---|
| Deed | $358,000 | Community Title Network Llc | |
| Deed | $250,000 | Fidelity Natl Title Ins Co | |
| Deed | $125,000 | Rgs Title Llc | |
| Deed | $130,000 | -- |
Mortgage History
| Date | Status | Loan Amount | Loan Type |
|---|---|---|---|
| Open | $347,260 | New Conventional | |
| Closed | $10,417 | Future Advance Clause Open End Mortgage | |
| Previous Owner | $240,740 | FHA |
Similar Homes in Temple Hills, MD
Source: Bright MLS
MLS Number: MDPG2147170
APN: 06-0590356
- 5113 Yorkville Rd
- 0 Springwood Dr
- 5410 Old Branch Ave
- 5009 Henderson Rd
- 5600 Edgewood Dr
- 5715 Linda Ln
- 5302 Keppler Rd
- 4800 Sharon Rd
- 4717 Keppler Place
- 5902 Middleton Ct
- 4605 Sharon Rd
- 5401 Lorraine Dr
- 4703 Old Soper Rd Unit 642
- 4502 Henderson Rd
- 6113 Summerhill Rd
- 5709 Keppler Rd
- 4713 Cedell Place
- 6207 Davis Blvd
- 5328 Carswell Ave
- 5918 Robin Ln
