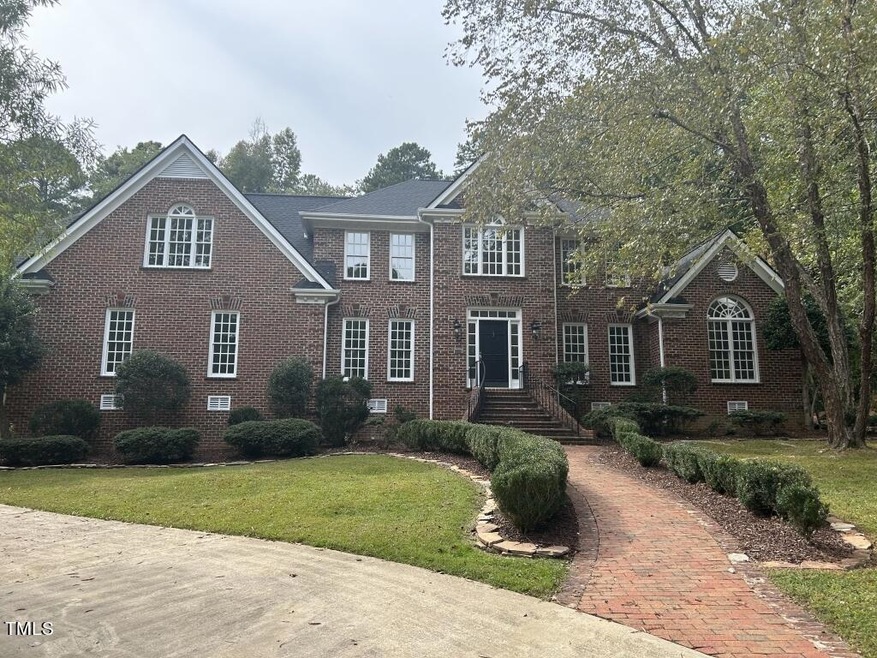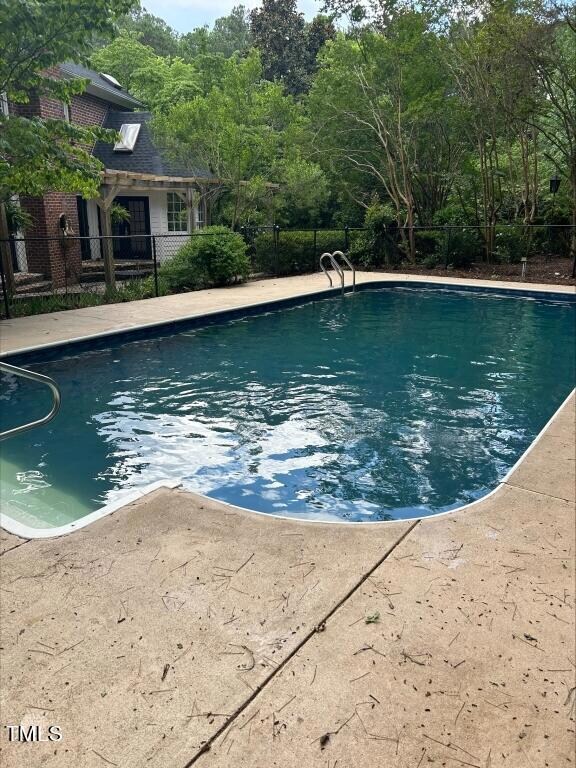
5109 Deer Forest Trail Raleigh, NC 27614
Falls Lake NeighborhoodHighlights
- Home Theater
- In Ground Pool
- Traditional Architecture
- Brassfield Elementary School Rated A-
- Secluded Lot
- Outdoor Fireplace
About This Home
As of November 2024Beautiful traditional brick home in the north Raleigh area in an exquisite neighborhood. 4 bed/ 3.5 bath. 1st floor master. Formal living and dining areas. Laundry on the 2nd floor. Large bonus above the garage with dual access. Totally renovated (All New-roof, HVAC-up/down, appliances, water heater, quartz countertops, garage doors, pool pump and liner, finished hardwoods throughout, stacked stone walls, freestanding tub and separate MB shower, faucets, lighting and fans, firepit) Pool
Last Agent to Sell the Property
Continental Real Estate Group, Inc. License #313263
Home Details
Home Type
- Single Family
Est. Annual Taxes
- $2,723
Year Built
- Built in 1990
Lot Details
- 0.96 Acre Lot
- Brick Fence
- Landscaped
- Secluded Lot
- Corner Lot
Home Design
- Traditional Architecture
- Brick Exterior Construction
- Block Foundation
- Masonite
Interior Spaces
- 3,702 Sq Ft Home
- 2-Story Property
- Wet Bar
- High Ceiling
- Gas Log Fireplace
- Fireplace Features Masonry
- Entrance Foyer
- Living Room
- Home Theater
- Den with Fireplace
- Bonus Room
- Utility Room
Kitchen
- Self-Cleaning Convection Oven
- Electric Cooktop
- Range Hood
- Plumbed For Ice Maker
- Dishwasher
- ENERGY STAR Qualified Appliances
- Granite Countertops
Flooring
- Wood
- Ceramic Tile
Bedrooms and Bathrooms
- 4 Bedrooms
- Primary Bedroom on Main
- Walk-In Closet
- Separate Shower in Primary Bathroom
- Soaking Tub
- Walk-in Shower
Laundry
- Laundry on upper level
- Electric Dryer Hookup
Parking
- 4 Car Garage
- Workshop in Garage
- Side Facing Garage
- Garage Door Opener
- Private Driveway
- 4 Open Parking Spaces
Accessible Home Design
- Handicap Accessible
Eco-Friendly Details
- Energy-Efficient Lighting
- Energy-Efficient Thermostat
Outdoor Features
- In Ground Pool
- Patio
- Outdoor Fireplace
- Playground
- Rain Gutters
Schools
- Brassfield Elementary School
- West Millbrook Middle School
- Millbrook High School
Utilities
- Forced Air Heating and Cooling System
- Heating System Uses Natural Gas
- Heat Pump System
- Well
- Gas Water Heater
- Septic Tank
Listing and Financial Details
- Assessor Parcel Number 1719.03-23-4355.00
Community Details
Overview
- No Home Owners Association
- Cranbrook Subdivision
Recreation
- Community Playground
Map
Home Values in the Area
Average Home Value in this Area
Property History
| Date | Event | Price | Change | Sq Ft Price |
|---|---|---|---|---|
| 11/14/2024 11/14/24 | Sold | $915,000 | -1.6% | $247 / Sq Ft |
| 10/15/2024 10/15/24 | Pending | -- | -- | -- |
| 10/15/2024 10/15/24 | For Sale | $929,500 | +1.6% | $251 / Sq Ft |
| 10/10/2024 10/10/24 | Off Market | $915,000 | -- | -- |
| 09/30/2024 09/30/24 | Price Changed | $929,500 | -1.1% | $251 / Sq Ft |
| 08/27/2024 08/27/24 | Price Changed | $939,500 | -1.1% | $254 / Sq Ft |
| 07/30/2024 07/30/24 | Price Changed | $949,500 | -2.3% | $256 / Sq Ft |
| 06/10/2024 06/10/24 | Price Changed | $972,000 | -2.8% | $263 / Sq Ft |
| 02/15/2024 02/15/24 | Price Changed | $999,500 | 0.0% | $270 / Sq Ft |
| 02/15/2024 02/15/24 | For Sale | $999,500 | -5.7% | $270 / Sq Ft |
| 12/16/2023 12/16/23 | Off Market | $1,059,500 | -- | -- |
| 12/15/2023 12/15/23 | Off Market | $475,000 | -- | -- |
| 12/07/2023 12/07/23 | Price Changed | $1,059,500 | -3.6% | $286 / Sq Ft |
| 10/17/2023 10/17/23 | For Sale | $1,099,500 | +131.5% | $297 / Sq Ft |
| 11/07/2022 11/07/22 | Sold | $475,000 | +5.6% | $128 / Sq Ft |
| 10/23/2022 10/23/22 | Pending | -- | -- | -- |
| 10/18/2022 10/18/22 | For Sale | $450,000 | 0.0% | $122 / Sq Ft |
| 10/07/2022 10/07/22 | Pending | -- | -- | -- |
| 10/05/2022 10/05/22 | For Sale | $450,000 | -- | $122 / Sq Ft |
Tax History
| Year | Tax Paid | Tax Assessment Tax Assessment Total Assessment is a certain percentage of the fair market value that is determined by local assessors to be the total taxable value of land and additions on the property. | Land | Improvement |
|---|---|---|---|---|
| 2024 | $6,574 | $1,055,344 | $185,000 | $870,344 |
| 2023 | $2,723 | $346,701 | $130,000 | $216,701 |
| 2022 | $2,524 | $346,701 | $130,000 | $216,701 |
| 2021 | $2,456 | $346,701 | $130,000 | $216,701 |
| 2020 | $2,416 | $346,701 | $130,000 | $216,701 |
| 2019 | $4,170 | $508,117 | $120,000 | $388,117 |
| 2018 | $3,833 | $508,117 | $120,000 | $388,117 |
| 2017 | $3,633 | $508,117 | $120,000 | $388,117 |
| 2016 | $3,559 | $508,117 | $120,000 | $388,117 |
| 2015 | $3,781 | $541,609 | $160,000 | $381,609 |
| 2014 | $3,584 | $541,609 | $160,000 | $381,609 |
Mortgage History
| Date | Status | Loan Amount | Loan Type |
|---|---|---|---|
| Previous Owner | $9,375 | Unknown |
Deed History
| Date | Type | Sale Price | Title Company |
|---|---|---|---|
| Warranty Deed | $915,000 | Srec | |
| Warranty Deed | $915,000 | Srec | |
| Warranty Deed | $475,000 | -- | |
| Deed | $300,000 | -- |
Similar Homes in Raleigh, NC
Source: Doorify MLS
MLS Number: 2537638
APN: 1719.03-23-4355-000
- 6729 Greywalls Ln
- 10726 Trego Trail
- 1313 Enderbury Dr
- 10729 Trego Trail
- 1505 Sharnbrook Ct
- 10805 the Olde Place
- 4708 Wynneford Way
- 10605 Marabou Ct
- 1425 Bascomb Dr
- 9936 Koupela Dr
- 1520 Grand Willow Way
- 417 Swans Mill Crossing
- 4921 Foxridge Dr
- 11509 Hardwick Ct
- 4908 Foxridge Dr
- 4900 Foxridge Dr
- 9700 Pentland Ct
- 12101 Lockhart Ln
- 4905 Foxridge Dr
- 401 Brinkman Ct






