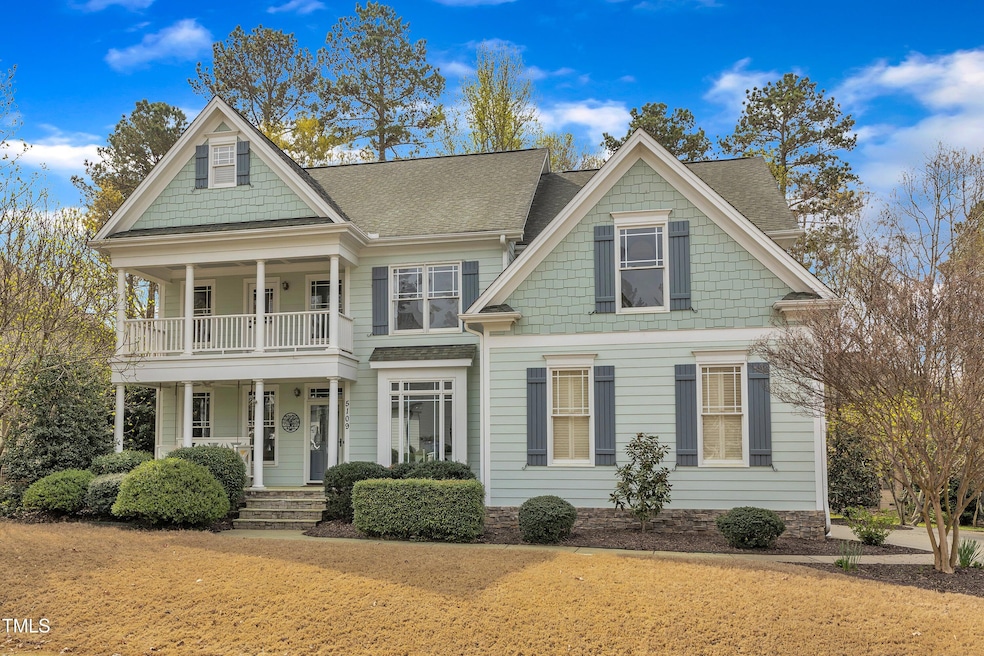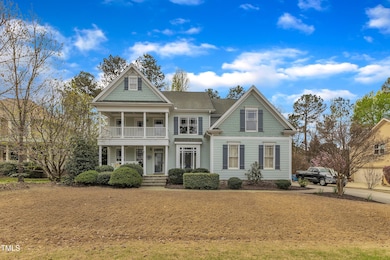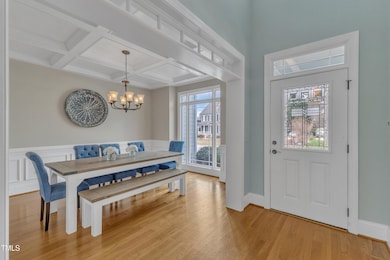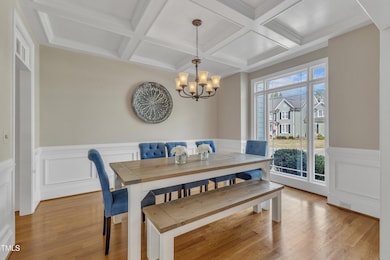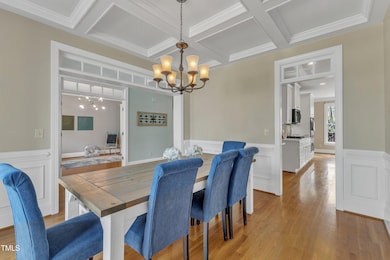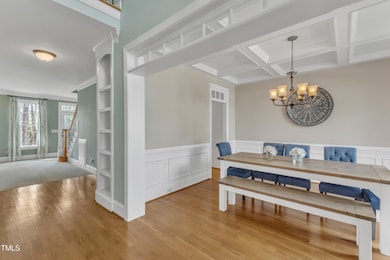
5109 Dove Forest Ln Apex, NC 27539
Middle Creek NeighborhoodEstimated payment $4,739/month
Highlights
- Popular Property
- Open Floorplan
- Transitional Architecture
- West Lake Elementary School Rated A
- Family Room with Fireplace
- Wood Flooring
About This Home
You'll be tempted to sit and enjoy the front porch that welcomes you to 5109 Dove Forest but you should step inside and experience the perfect combination of comfort and convenience in this fabulous home! The open floorplan is filled with natural light and has all the space you've been looking for. The main floor features an office, full bath, spacious family room, formal dining and keeping room. The kitchen has everything to make weeknight dinner prep easy as you catch up with family and friends on the day. The abundance of cabinet and counter space also makes entertaining easy! Retreat to your private screen porch to unwind. The second floor features a spacious Owner's Suite with a covered porch perfect for enjoying coffee before you start your day. The well-appointed bath is complete with a large tiled shower, garden tub and a huge Walk in Closet. Guests will love a bedroom with private full bath and access to their own porch. Two generously-sized bedrooms and a huge bonus room, full bath and laundry room round out the second floor. Walk up to the third floor to see the abundant storage space. Garage has plenty of storage, and a dedicated generator outlet. All located in the popular pool community of Park at West Lake with 2 pools and playgrounds, minutes away from shopping, dining, and schools. Easy access to Cary, Apex, Holly Springs and Fuquay Varina. This one has it all, make it yours!
Open House Schedule
-
Sunday, April 27, 202512:00 to 2:00 pm4/27/2025 12:00:00 PM +00:004/27/2025 2:00:00 PM +00:00Add to Calendar
Home Details
Home Type
- Single Family
Est. Annual Taxes
- $5,958
Year Built
- Built in 2005
Lot Details
- 0.28 Acre Lot
- Landscaped
HOA Fees
- $74 Monthly HOA Fees
Parking
- 2 Car Attached Garage
- Side Facing Garage
- Garage Door Opener
- Private Driveway
Home Design
- Transitional Architecture
- Traditional Architecture
- Block Foundation
- Shingle Roof
Interior Spaces
- 3,212 Sq Ft Home
- 2-Story Property
- Open Floorplan
- Built-In Features
- Bookcases
- Smooth Ceilings
- Ceiling Fan
- Recessed Lighting
- Gas Fireplace
- Entrance Foyer
- Family Room with Fireplace
- 2 Fireplaces
- Living Room
- Breakfast Room
- Dining Room
- Den with Fireplace
- Bonus Room
- Screened Porch
- Storage
- Basement
- Crawl Space
Kitchen
- Built-In Oven
- Gas Cooktop
- Microwave
- Dishwasher
Flooring
- Wood
- Carpet
- Tile
Bedrooms and Bathrooms
- 4 Bedrooms
- Walk-In Closet
- 4 Full Bathrooms
- Private Water Closet
- Separate Shower in Primary Bathroom
- Bathtub with Shower
- Walk-in Shower
Laundry
- Laundry Room
- Washer and Dryer
Attic
- Attic Floors
- Unfinished Attic
Schools
- West Lake Elementary And Middle School
- Middle Creek High School
Additional Features
- Rain Gutters
- Forced Air Heating and Cooling System
Listing and Financial Details
- Assessor Parcel Number 0679234406
Community Details
Overview
- Park At West Lake HOA, Phone Number (855) 546-9462
- The Park At West Lake Subdivision
Recreation
- Community Playground
- Community Pool
Map
Home Values in the Area
Average Home Value in this Area
Tax History
| Year | Tax Paid | Tax Assessment Tax Assessment Total Assessment is a certain percentage of the fair market value that is determined by local assessors to be the total taxable value of land and additions on the property. | Land | Improvement |
|---|---|---|---|---|
| 2024 | $5,958 | $708,157 | $145,000 | $563,157 |
| 2023 | $4,587 | $455,834 | $85,000 | $370,834 |
| 2022 | $4,417 | $455,834 | $85,000 | $370,834 |
| 2021 | $4,328 | $455,834 | $85,000 | $370,834 |
| 2020 | $4,350 | $455,834 | $85,000 | $370,834 |
| 2019 | $4,559 | $423,940 | $85,000 | $338,940 |
| 2018 | $0 | $423,940 | $85,000 | $338,940 |
| 2017 | $0 | $423,940 | $85,000 | $338,940 |
| 2016 | $4,050 | $423,940 | $85,000 | $338,940 |
| 2015 | $4,285 | $433,255 | $75,000 | $358,255 |
| 2014 | -- | $433,255 | $75,000 | $358,255 |
Property History
| Date | Event | Price | Change | Sq Ft Price |
|---|---|---|---|---|
| 04/18/2025 04/18/25 | For Sale | $747,000 | -- | $233 / Sq Ft |
Deed History
| Date | Type | Sale Price | Title Company |
|---|---|---|---|
| Warranty Deed | $489,000 | None Available | |
| Warranty Deed | $412,000 | None Available | |
| Warranty Deed | $395,000 | None Available | |
| Warranty Deed | $410,000 | None Available |
Mortgage History
| Date | Status | Loan Amount | Loan Type |
|---|---|---|---|
| Open | $464,550 | New Conventional | |
| Previous Owner | $150,000 | New Conventional | |
| Previous Owner | $303,500 | New Conventional | |
| Previous Owner | $316,000 | New Conventional | |
| Previous Owner | $316,000 | Unknown | |
| Previous Owner | $327,786 | Fannie Mae Freddie Mac | |
| Previous Owner | $61,460 | Credit Line Revolving |
Similar Homes in the area
Source: Doorify MLS
MLS Number: 10090252
APN: 0679.03-23-4406-000
- 7416 Capulin Crest Dr
- 228 Nahunta Dr
- 104 Fairport Ln
- 109 Fairport Ln
- 3312 Shannon Cir
- 7252 Bedford Ridge Dr
- 4913 Sugargrove Ct
- 8417 Henderson Rd
- 5033 Homeplace Dr
- 8316 Henderson Rd
- 8429 Bells Lake Rd
- 3012 Optimist Farm Rd
- 716 Streamwood Dr
- 4704 Homeplace Dr
- 3710 Johnson Pond Rd
- 3901 Langston Cir
- 3909 Langston Cir
- 4213 Summer Brook Dr
- 8812 Forester Ln
- 209 Brookberry Rd
