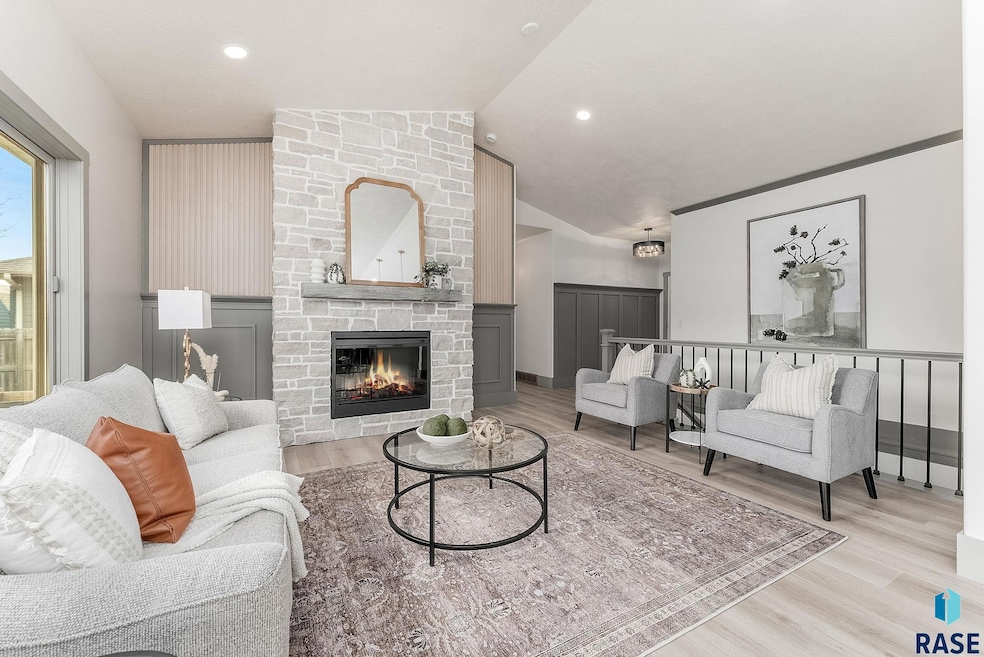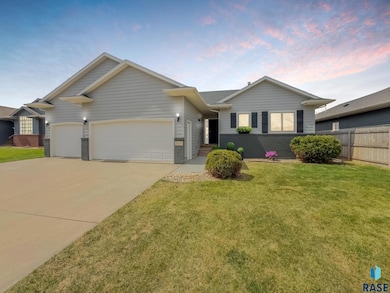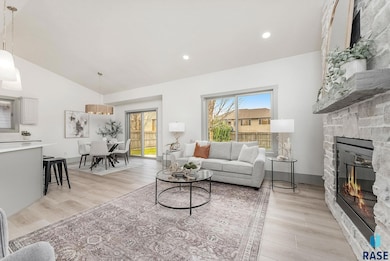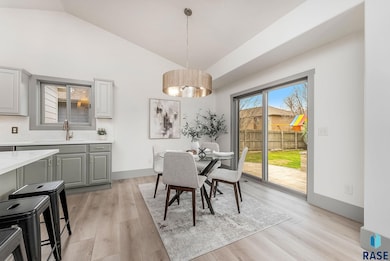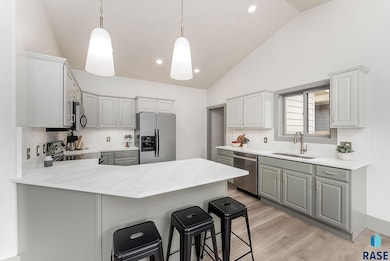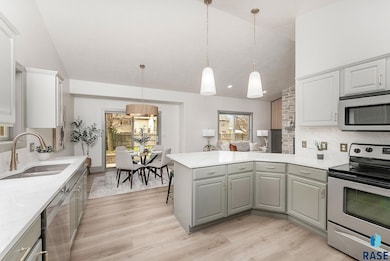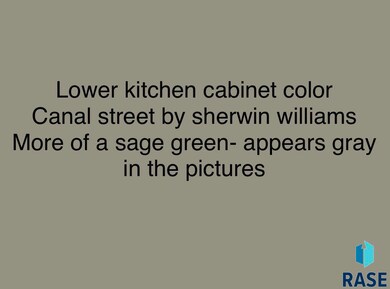
5109 S Manchester Ct Sioux Falls, SD 57108
Estimated payment $3,671/month
Highlights
- Spa
- Vaulted Ceiling
- 3 Car Attached Garage
- Family Room with Fireplace
- Ranch Style House
- Patio
About This Home
Designed for buyers who seek luxury, this stunning home is certain to impress! Situated in a highly desirable southeast neighborhood, this better-than-new residence features a beautiful stone fireplace, brand new LVP flooring throughout, elegant quartz countertops and backsplash, a newly finished basement, and a new roof. Every inch of this house has been meticulously remodeled! The primary bedroom, complete with an ensuite, is conveniently located on the main floor, alongside two additional bedrooms and the laundry area. The basement includes another bedroom, a bathroom, and a spacious family room. If a fifth bedroom is needed, it can be easily added. The backyard features a lovely patio complete with a hot tub. You must tour this home to truly appreciate all its exquisite details!
Open House Schedule
-
Sunday, April 27, 20252:00 to 3:00 pm4/27/2025 2:00:00 PM +00:004/27/2025 3:00:00 PM +00:00Add to Calendar
Home Details
Home Type
- Single Family
Est. Annual Taxes
- $5,336
Year Built
- Built in 2007
Lot Details
- 8,407 Sq Ft Lot
- Lot Dimensions are 120x70
- Privacy Fence
- Irregular Lot
- Sprinkler System
- Landscaped with Trees
Parking
- 3 Car Attached Garage
- Garage Door Opener
Home Design
- Ranch Style House
- Brick Exterior Construction
- Composition Shingle Roof
- Hardboard
Interior Spaces
- 2,422 Sq Ft Home
- Vaulted Ceiling
- Electric Fireplace
- Family Room with Fireplace
- 2 Fireplaces
- Laundry on main level
Kitchen
- Electric Oven or Range
- Microwave
- Dishwasher
Bedrooms and Bathrooms
- 4 Bedrooms | 3 Main Level Bedrooms
Basement
- Basement Fills Entire Space Under The House
- Sump Pump
- Fireplace in Basement
Home Security
- Home Security System
- Fire and Smoke Detector
Outdoor Features
- Spa
- Patio
Schools
- Horizon Elementary School
- North Middle School - Harrisburg School District 41-2
- Harrisburg High School
Utilities
- Central Heating and Cooling System
- Natural Gas Water Heater
Community Details
- Oxford Estates Addn Subdivision
Listing and Financial Details
- Assessor Parcel Number 281.35.07.013
Map
Home Values in the Area
Average Home Value in this Area
Tax History
| Year | Tax Paid | Tax Assessment Tax Assessment Total Assessment is a certain percentage of the fair market value that is determined by local assessors to be the total taxable value of land and additions on the property. | Land | Improvement |
|---|---|---|---|---|
| 2024 | $5,479 | $349,184 | $0 | $0 |
| 2023 | $5,728 | $331,684 | $43,932 | $287,752 |
| 2022 | $4,493 | $283,995 | $39,900 | $244,095 |
| 2021 | $4,283 | $264,984 | $39,900 | $225,084 |
| 2020 | $4,417 | $250,260 | $39,900 | $210,360 |
| 2019 | $3,952 | $220,700 | $40,000 | $180,700 |
| 2018 | $3,633 | $220,700 | $0 | $0 |
| 2017 | $3,511 | $196,450 | $0 | $0 |
| 2016 | $3,503 | $189,000 | $0 | $0 |
| 2015 | $3,371 | $189,000 | $0 | $0 |
| 2014 | $3,371 | $185,400 | $0 | $0 |
| 2013 | -- | $185,400 | $0 | $0 |
Property History
| Date | Event | Price | Change | Sq Ft Price |
|---|---|---|---|---|
| 04/24/2025 04/24/25 | Price Changed | $578,000 | -2.0% | $239 / Sq Ft |
| 04/18/2025 04/18/25 | For Sale | $589,900 | -- | $244 / Sq Ft |
Similar Homes in Sioux Falls, SD
Source: REALTOR® Association of the Sioux Empire
MLS Number: 22502792
APN: 281.35.07.013
- 5129 S Manchester Ct
- 2900 E Kensington St Unit 2
- 2900 E Kensington St Unit 3
- 5209 S Sirocco Ave
- 4717 S Southeastern Ave
- 4715 S Southeastern Ave
- 3310 E Woodsedge St
- 2516 E Whisper Trail
- 2405 E Yorkshire St
- 5301 S Solono Ave
- 5508 S Sirocco Ave
- 2904 E 52nd St
- 3103 E 52nd St
- 2631 E Whisper Trail
- 5316 S Solono Ave
- 5320 S Solono Ave
- 2240 E Stone Pointe Cir
- 5504 S Solono Ave
- 2427 E Joshua Cir
- 5305 S Bahnson Ave
