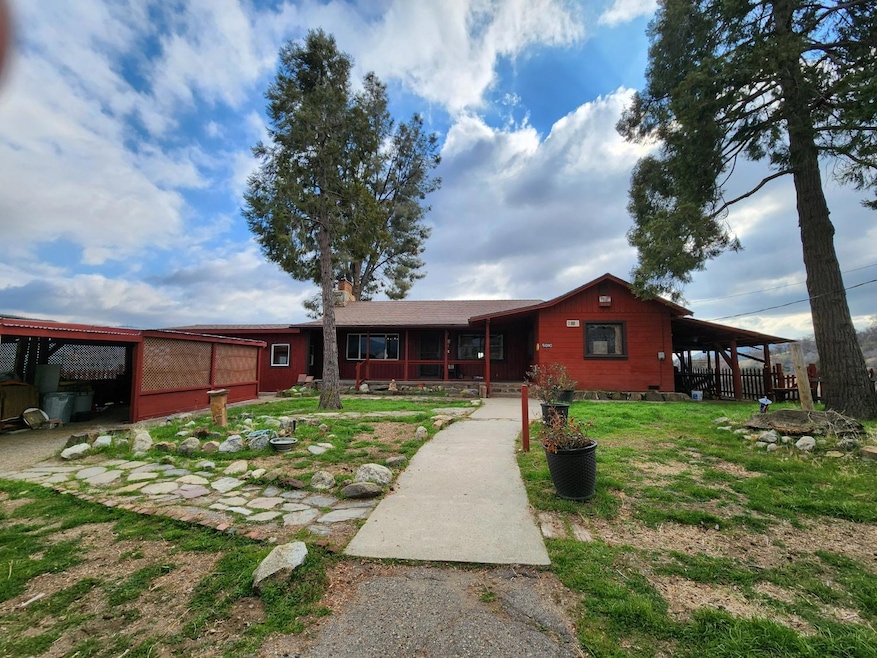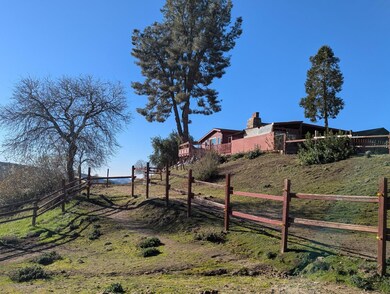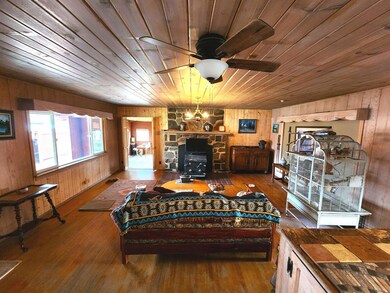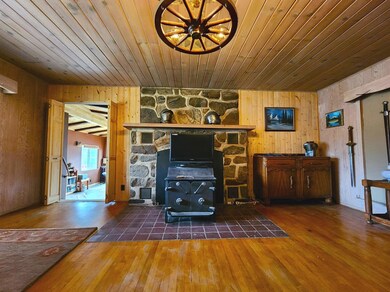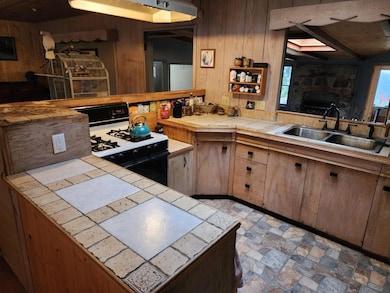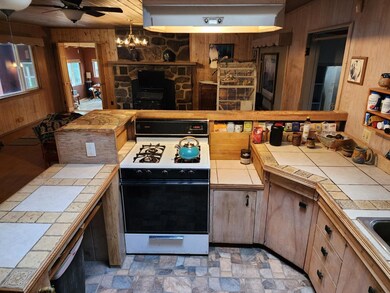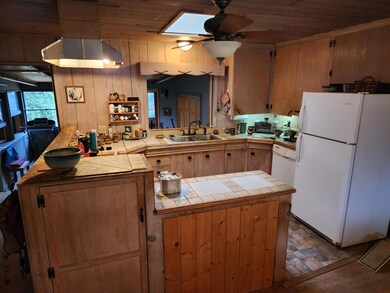51090 Eshom Valley Dr Badger, CA 93603
Estimated payment $4,011/month
Highlights
- Heated Floors
- Bluff View
- 2 Fireplaces
- 9.49 Acre Lot
- Ranch Style House
- Mature Landscaping
About This Home
Experience the picturesque beauty and peaceful serenity of this one-of-a-kind property. Situated on its own private knoll at the end of a gated driveway, you'll enjoy breathtaking views of the mountains to the north. To the east stands the majestic granite dome, Big Baldy. To the south the hills cascade away into the valley, and to the west are open oak-studded hills. The property spans 9.5 acres and offers a mix of pasture and fenced horse corrals with shelters. It's a dream come true for horse lovers and animal enthusiasts. Immerse yourself in the rich history and charm of this ranch-style home. The interior is adorned with custom updates, knotty pine, stone fireplaces, and beautiful wood flooring, while the bathrooms feature tiled walk-in showers and stunning rock accents. With multiple living spaces to choose from, you can enjoy 360-degree views at any time of the day. Step out onto the open or covered decks and porches to soak in the breathtaking scenery. Enjoy the security of an active Firewise Community and activities at the nearby Community Center. This property sits across the road from the County Fire Department. A mere half hour drive to the entrance of Sequoia and Kings Canyon National Parks, and close to the Hume Lake Ranger District for fishing, boating and other recreational activities. At 3000' this property is below the snow and above the central valley fog. Don't miss out on the opportunity to come and experience its unique charm for yourself!
Home Details
Home Type
- Single Family
Est. Annual Taxes
- $1,578
Year Built
- Built in 1960
Lot Details
- 9.49 Acre Lot
- Fenced Yard
- Cross Fenced
- Mature Landscaping
Property Views
- Bluff
- Park or Greenbelt
Home Design
- Ranch Style House
- Composition Roof
- Wood Siding
Interior Spaces
- 1,788 Sq Ft Home
- 2 Fireplaces
- Self Contained Fireplace Unit Or Insert
- Family Room
- Living Room
- Home Office
- Laundry in unit
Kitchen
- Breakfast Bar
- Oven or Range
- Dishwasher
Flooring
- Wood
- Heated Floors
- Laminate
Bedrooms and Bathrooms
- 3 Bedrooms
- 2 Bathrooms
- Separate Shower
Parking
- Carport
- Converted Garage
Utilities
- Wood Insert Heater
- Propane
- Well
- Septic Tank
Additional Features
- Covered patio or porch
- Pasture
Map
Home Values in the Area
Average Home Value in this Area
Tax History
| Year | Tax Paid | Tax Assessment Tax Assessment Total Assessment is a certain percentage of the fair market value that is determined by local assessors to be the total taxable value of land and additions on the property. | Land | Improvement |
|---|---|---|---|---|
| 2024 | $1,578 | $155,836 | $58,408 | $97,428 |
| 2023 | $1,542 | $153,124 | $57,263 | $95,861 |
| 2022 | $1,505 | $150,646 | $56,141 | $94,505 |
| 2021 | $1,461 | $146,432 | $55,040 | $91,392 |
| 2020 | $1,441 | $143,635 | $54,476 | $89,159 |
| 2019 | $1,424 | $139,777 | $53,408 | $86,369 |
| 2018 | $1,424 | $136,090 | $52,361 | $83,729 |
| 2017 | $1,392 | $132,560 | $51,334 | $81,226 |
| 2016 | $1,346 | $129,178 | $50,327 | $78,851 |
| 2015 | $1,278 | $126,481 | $49,571 | $76,910 |
| 2014 | $1,162 | $115,106 | $48,600 | $66,506 |
Property History
| Date | Event | Price | Change | Sq Ft Price |
|---|---|---|---|---|
| 02/28/2025 02/28/25 | Price Changed | $695,000 | -4.1% | $389 / Sq Ft |
| 01/23/2025 01/23/25 | For Sale | $725,000 | -- | $405 / Sq Ft |
Deed History
| Date | Type | Sale Price | Title Company |
|---|---|---|---|
| Interfamily Deed Transfer | -- | -- | |
| Grant Deed | $125,000 | Cuesta Title Company | |
| Interfamily Deed Transfer | -- | -- | |
| Individual Deed | $89,500 | Fidelity National Title |
Mortgage History
| Date | Status | Loan Amount | Loan Type |
|---|---|---|---|
| Open | $96,000 | New Conventional | |
| Closed | $77,794 | New Conventional | |
| Closed | $32,000 | Unknown | |
| Closed | $30,000 | Credit Line Revolving | |
| Closed | $116,000 | Unknown | |
| Previous Owner | $118,750 | No Value Available |
Source: Fresno MLS
MLS Number: 624338
APN: 007-260-013-000
- 160 Whitaker Forest Rd
- 1440 Whitaker Forest Rd
- 000 Whitaker Forest Rd
- 51083 Whitaker Forest Rd
- 1 Lots 55-56
- 369 Hogback Dr
- Nn Hogback Dr
- 0 Drive Creek Dr Unit 230842
- 57926 Manzanita Trail
- 57918 Redwood Trail
- 46565 Dry Creek Dr
- 50541 N Highway 245
- 46771 Dunlap Rd
- 53804 N Highway 245
- 53804 California 245
- 48691 Todd Eymann Rd
- 52865 N Highway 245
- 48585 Todd Eymann Rd
- 0 Dunlap Rd Unit FR25071120
- 0 Dunlap Rd Unit 234357
