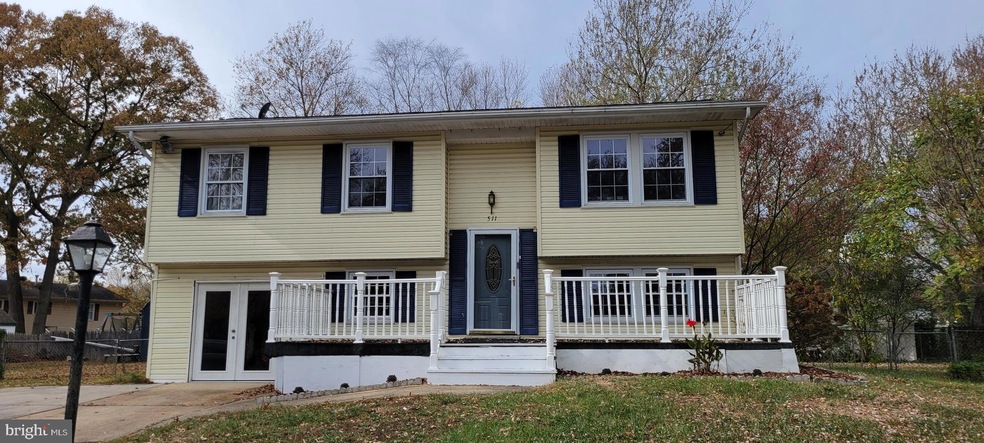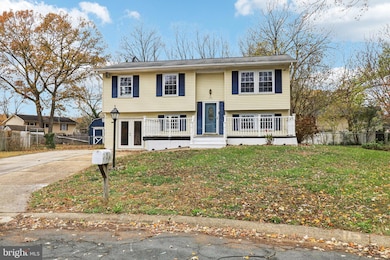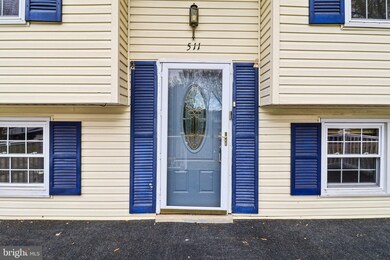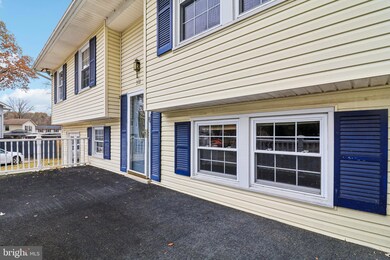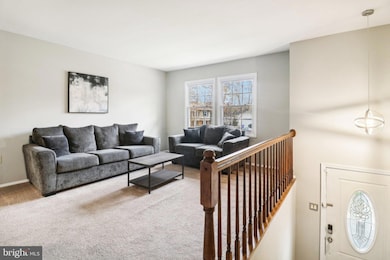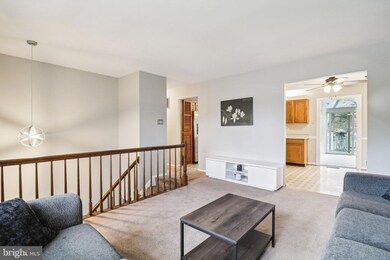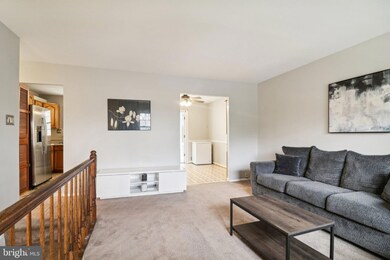
511 Adams Ln Waldorf, MD 20602
Saint Charles NeighborhoodHighlights
- Attic
- No HOA
- Patio
- Sun or Florida Room
- Home Gym
- Living Room
About This Home
As of February 2025Don't miss out on this incredible opportunity at 511 Adams Lane! This move-in ready, split-level home offers everything you need and more. It features 4 spacious bedrooms and 2 full baths. The upper level features 3 bedrooms while the lower level provides a private bedroom.
The kitchen is ideal for cooking and entertaining, complete with a gas stove that will inspire your inner chef. Right off the kitchen is a bright sunroom, perfect for relaxing or hosting guests. Step outside onto the deck, which overlooks a huge fenced backyard — a rare find at this price! Whether you're looking to unwind, entertain, or garden, this oversized yard offers endless possibilities.
The lower level also includes a family room area, a utility room, and a convenient washer/dryer setup. Plus, there’s an additional exercise/playroom for your personal use.
On a large .31-acre lot, this home provides plenty of outdoor space, all located in a peaceful neighborhood.
*An added bonus*—An assumable below-market interest rate VA loan is available for qualified buyers. Homes like this don’t last long, so make plans to see it today before it's gone! Contact the listing agent for more details and to schedule your tour. Act quickly – opportunities like this are rare!
Home Details
Home Type
- Single Family
Est. Annual Taxes
- $4,810
Year Built
- Built in 1969
Lot Details
- 0.31 Acre Lot
- Level Lot
- Back Yard
- Property is zoned RH
Home Design
- Split Foyer
- Slab Foundation
- Vinyl Siding
Interior Spaces
- Property has 2 Levels
- Ceiling Fan
- Family Room
- Living Room
- Sun or Florida Room
- Utility Room
- Home Gym
- Attic
Kitchen
- Gas Oven or Range
- Dishwasher
- Disposal
Bedrooms and Bathrooms
Laundry
- Dryer
- Washer
Finished Basement
- Laundry in Basement
- Natural lighting in basement
Parking
- 2 Parking Spaces
- 2 Driveway Spaces
- On-Street Parking
Outdoor Features
- Patio
- Shed
- Outdoor Grill
Utilities
- Forced Air Heating and Cooling System
- Electric Baseboard Heater
- Natural Gas Water Heater
- Satellite Dish
Community Details
- No Home Owners Association
- St Charles Carrington Subdivision
Listing and Financial Details
- Tax Lot 52
- Assessor Parcel Number 0906002455
Map
Home Values in the Area
Average Home Value in this Area
Property History
| Date | Event | Price | Change | Sq Ft Price |
|---|---|---|---|---|
| 02/14/2025 02/14/25 | Sold | $380,000 | -2.6% | $206 / Sq Ft |
| 01/06/2025 01/06/25 | Pending | -- | -- | -- |
| 12/20/2024 12/20/24 | For Sale | $390,000 | 0.0% | $211 / Sq Ft |
| 12/13/2024 12/13/24 | Off Market | $390,000 | -- | -- |
| 12/12/2024 12/12/24 | For Sale | $390,000 | 0.0% | $211 / Sq Ft |
| 12/12/2024 12/12/24 | Off Market | $390,000 | -- | -- |
| 11/22/2024 11/22/24 | For Sale | $390,000 | +11.7% | $211 / Sq Ft |
| 09/17/2021 09/17/21 | Sold | $349,000 | +4.2% | $189 / Sq Ft |
| 07/28/2021 07/28/21 | Pending | -- | -- | -- |
| 07/23/2021 07/23/21 | For Sale | $335,000 | 0.0% | $182 / Sq Ft |
| 09/04/2018 09/04/18 | Rented | $1,800 | 0.0% | -- |
| 08/31/2018 08/31/18 | Under Contract | -- | -- | -- |
| 08/07/2018 08/07/18 | For Rent | $1,800 | 0.0% | -- |
| 12/09/2016 12/09/16 | Sold | $250,000 | 0.0% | $247 / Sq Ft |
| 10/15/2016 10/15/16 | Pending | -- | -- | -- |
| 09/13/2016 09/13/16 | Price Changed | $250,000 | -3.8% | $247 / Sq Ft |
| 08/11/2016 08/11/16 | Price Changed | $260,000 | -3.3% | $256 / Sq Ft |
| 07/31/2016 07/31/16 | For Sale | $268,900 | -- | $265 / Sq Ft |
Tax History
| Year | Tax Paid | Tax Assessment Tax Assessment Total Assessment is a certain percentage of the fair market value that is determined by local assessors to be the total taxable value of land and additions on the property. | Land | Improvement |
|---|---|---|---|---|
| 2024 | $4,913 | $348,600 | $125,100 | $223,500 |
| 2023 | $4,669 | $326,733 | $0 | $0 |
| 2022 | $4,283 | $304,867 | $0 | $0 |
| 2021 | $8,434 | $283,000 | $95,100 | $187,900 |
| 2020 | $3,617 | $257,633 | $0 | $0 |
| 2019 | $6,287 | $232,267 | $0 | $0 |
| 2018 | $2,725 | $206,900 | $90,100 | $116,800 |
| 2017 | $2,665 | $197,433 | $0 | $0 |
| 2016 | -- | $187,967 | $0 | $0 |
| 2015 | $2,529 | $178,500 | $0 | $0 |
| 2014 | $2,529 | $178,500 | $0 | $0 |
Mortgage History
| Date | Status | Loan Amount | Loan Type |
|---|---|---|---|
| Open | $388,170 | VA | |
| Closed | $388,170 | VA | |
| Previous Owner | $357,027 | New Conventional | |
| Previous Owner | $29,603 | Stand Alone Second | |
| Previous Owner | $245,471 | FHA | |
| Previous Owner | $6,000 | Stand Alone Second | |
| Previous Owner | $60,000 | No Value Available | |
| Previous Owner | $80,964 | No Value Available |
Deed History
| Date | Type | Sale Price | Title Company |
|---|---|---|---|
| Deed | $380,000 | Allied Title | |
| Deed | $380,000 | Allied Title | |
| Deed | $349,000 | Smart Settlements Llc | |
| Deed | $250,000 | Rgs Title Llc | |
| Deed | $121,000 | -- | |
| Deed | $82,000 | -- |
Similar Homes in Waldorf, MD
Source: Bright MLS
MLS Number: MDCH2037654
APN: 06-002455
- 514 Garner Ave
- 82 Garner Ave
- 4076 Hamlin Ln
- 21 Cardigan Ct
- 1119 Harvard Rd
- 1126 Harvard Rd
- 307 Tompkins Ln
- 110 Sherman Rd
- Lot 13 Billingsley Rd
- Lot 14 Billingsley Rd
- 1010 Ivy Ln
- 224 Brent Rd
- 29 Tadcaster Cir
- 643 University Dr
- lot 3 Park Ave
- lot 13 Park Ave
- Lot4 Park Ave
- Lot 12 Park Ave
- 0 Smallwood Dr Unit MDCH2031694
- Lot 2 Park Ave
