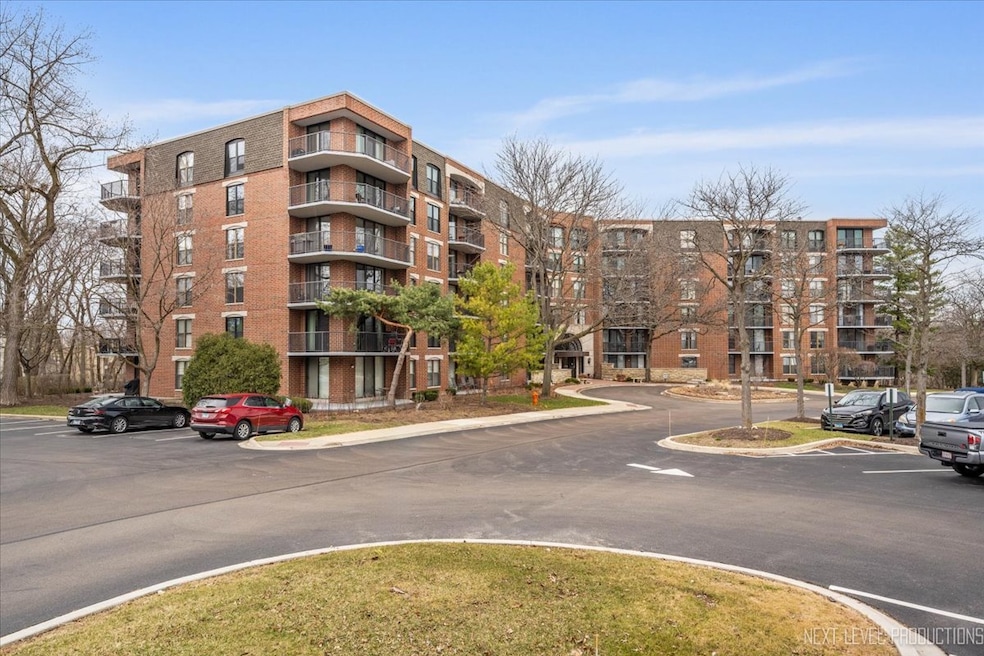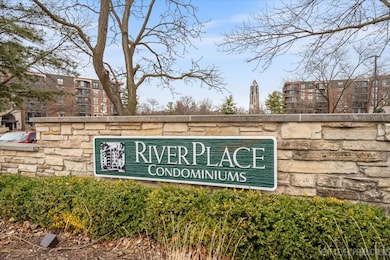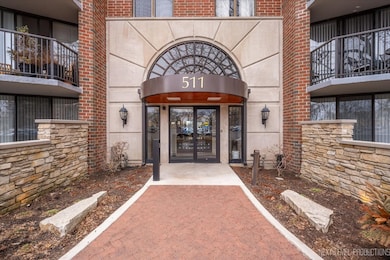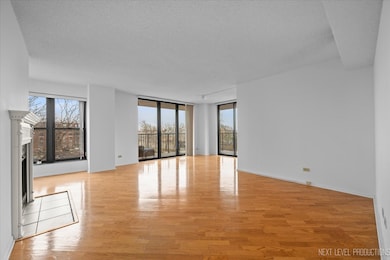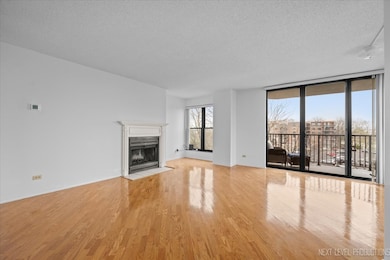
511 Aurora Ave Unit 518 Naperville, IL 60540
Downtown Naperville NeighborhoodEstimated payment $3,413/month
Highlights
- Waterfront
- Wood Flooring
- Home Gym
- Elmwood Elementary School Rated A
- End Unit
- 4-minute walk to Centennial Park
About This Home
Riverwalk is one of a kind with a downtown location and secure elevator buildings. Bright corner unit with double wrap around balconies. Kitchen features under cabinet lighting, back splash and corian countertops. Dishwasher is new. Bedrooms are separated by hallway for extra privacy. Each bedroom has an adjacent bathroom , the master bath is ensuite. Convenient full size in unit washer (new) and dryer are included. Engineered easy maintenance red oak hardwood floors . Fireplace "as is" not used. Recent upgrades include: All new windows and sliding glass doors, new HVAC system and some fresh paint, over 30K in recent improvements. Storage locker is located on the same floor. Just move in and enjoy the carefree RiverPlace lifestyle. Access to the Riverwalk from back of property on the river. Assessment includes EVERYTHING electric, water, heating, air conditioning, cable tv, train and shopping shuttle, 24 hour fitness center, hot tub, concierge, daily continental breakfast, hospitality guest suite on premises, pavilion party room with deck and full kitchen.
Property Details
Home Type
- Condominium
Est. Annual Taxes
- $6,914
Year Built
- Built in 1986
Lot Details
- Waterfront
- End Unit
HOA Fees
- $915 Monthly HOA Fees
Home Design
- Brick Exterior Construction
Interior Spaces
- 1,192 Sq Ft Home
- Family Room
- Living Room with Fireplace
- Dining Room
- Storage Room
- Home Gym
- Door Monitored By TV
Kitchen
- Range
- Microwave
- Dishwasher
- Disposal
Flooring
- Wood
- Laminate
- Ceramic Tile
Bedrooms and Bathrooms
- 2 Bedrooms
- 2 Potential Bedrooms
- Walk-In Closet
- 2 Full Bathrooms
Laundry
- Laundry Room
- Dryer
- Washer
Parking
- 2 Parking Spaces
- Parking Included in Price
- Unassigned Parking
Outdoor Features
- Balcony
Schools
- Elmwood Elementary School
- Lincoln Junior High School
- Naperville Central High School
Utilities
- Forced Air Heating and Cooling System
- Heating System Uses Natural Gas
- Individual Controls for Heating
- Radiant Heating System
- Lake Michigan Water
- Cable TV Available
Community Details
Overview
- Association fees include heat, air conditioning, water, electricity, gas, parking, insurance, tv/cable, clubhouse, exercise facilities, exterior maintenance, lawn care, scavenger, snow removal, internet
- 120 Units
- Association, Phone Number (815) 886-0953
- Riverplace Subdivision
- Property managed by on site
- 6-Story Property
Amenities
- Lobby
Pet Policy
- Cats Allowed
Map
Home Values in the Area
Average Home Value in this Area
Tax History
| Year | Tax Paid | Tax Assessment Tax Assessment Total Assessment is a certain percentage of the fair market value that is determined by local assessors to be the total taxable value of land and additions on the property. | Land | Improvement |
|---|---|---|---|---|
| 2023 | $6,914 | $106,560 | $23,980 | $82,580 |
| 2022 | $6,612 | $102,330 | $23,030 | $79,300 |
| 2021 | $6,388 | $98,680 | $22,210 | $76,470 |
| 2020 | $6,368 | $98,680 | $22,210 | $76,470 |
| 2019 | $6,152 | $93,850 | $21,120 | $72,730 |
| 2018 | $5,306 | $81,060 | $18,240 | $62,820 |
| 2017 | $5,205 | $78,310 | $17,620 | $60,690 |
| 2016 | $5,087 | $75,150 | $16,910 | $58,240 |
| 2015 | $5,107 | $71,360 | $16,060 | $55,300 |
| 2014 | $5,368 | $72,720 | $16,370 | $56,350 |
| 2013 | $5,329 | $73,220 | $16,480 | $56,740 |
Property History
| Date | Event | Price | Change | Sq Ft Price |
|---|---|---|---|---|
| 03/28/2025 03/28/25 | For Sale | $345,000 | +11.3% | $289 / Sq Ft |
| 04/14/2023 04/14/23 | Sold | $310,000 | -4.5% | $260 / Sq Ft |
| 02/23/2023 02/23/23 | Pending | -- | -- | -- |
| 02/20/2023 02/20/23 | Price Changed | $324,500 | -0.1% | $272 / Sq Ft |
| 02/13/2023 02/13/23 | Price Changed | $324,900 | 0.0% | $273 / Sq Ft |
| 02/02/2023 02/02/23 | Price Changed | $325,000 | -0.6% | $273 / Sq Ft |
| 01/26/2023 01/26/23 | Price Changed | $326,900 | -0.2% | $274 / Sq Ft |
| 01/21/2023 01/21/23 | Price Changed | $327,500 | -0.2% | $275 / Sq Ft |
| 01/15/2023 01/15/23 | Price Changed | $328,000 | 0.0% | $275 / Sq Ft |
| 01/04/2023 01/04/23 | Price Changed | $328,100 | 0.0% | $275 / Sq Ft |
| 12/09/2022 12/09/22 | Price Changed | $328,200 | 0.0% | $275 / Sq Ft |
| 12/01/2022 12/01/22 | Price Changed | $328,300 | 0.0% | $275 / Sq Ft |
| 11/18/2022 11/18/22 | Price Changed | $328,400 | 0.0% | $276 / Sq Ft |
| 11/10/2022 11/10/22 | Price Changed | $328,500 | -0.1% | $276 / Sq Ft |
| 10/27/2022 10/27/22 | Price Changed | $328,900 | 0.0% | $276 / Sq Ft |
| 10/20/2022 10/20/22 | Price Changed | $329,000 | -0.2% | $276 / Sq Ft |
| 10/12/2022 10/12/22 | Price Changed | $329,500 | -0.1% | $276 / Sq Ft |
| 10/05/2022 10/05/22 | Price Changed | $329,900 | -0.5% | $277 / Sq Ft |
| 09/26/2022 09/26/22 | Price Changed | $331,500 | -0.1% | $278 / Sq Ft |
| 09/18/2022 09/18/22 | Price Changed | $331,900 | 0.0% | $278 / Sq Ft |
| 09/09/2022 09/09/22 | Price Changed | $332,000 | -0.2% | $279 / Sq Ft |
| 08/24/2022 08/24/22 | Price Changed | $332,500 | -0.1% | $279 / Sq Ft |
| 08/18/2022 08/18/22 | Price Changed | $332,900 | -0.2% | $279 / Sq Ft |
| 08/10/2022 08/10/22 | Price Changed | $333,500 | -0.1% | $280 / Sq Ft |
| 08/03/2022 08/03/22 | Price Changed | $333,900 | -0.2% | $280 / Sq Ft |
| 07/25/2022 07/25/22 | For Sale | $334,500 | -- | $281 / Sq Ft |
Deed History
| Date | Type | Sale Price | Title Company |
|---|---|---|---|
| Warranty Deed | $310,000 | Fidelity National Title | |
| Special Warranty Deed | $194,000 | -- | |
| Legal Action Court Order | -- | -- | |
| Warranty Deed | $188,000 | -- | |
| Warranty Deed | $180,000 | First American Title |
Mortgage History
| Date | Status | Loan Amount | Loan Type |
|---|---|---|---|
| Previous Owner | $154,000 | Unknown | |
| Previous Owner | $79,600 | Unknown | |
| Previous Owner | $150,400 | No Value Available | |
| Previous Owner | $137,900 | No Value Available | |
| Closed | $28,200 | No Value Available |
Similar Homes in Naperville, IL
Source: Midwest Real Estate Data (MRED)
MLS Number: 12305849
APN: 07-24-124-098
- 509 Aurora Ave Unit 312
- 509 Aurora Ave Unit 504
- 509 Aurora Ave Unit 120
- 511 Aurora Ave Unit 416
- 511 Aurora Ave Unit 518
- 511 Aurora Ave Unit 112
- 482 Village Green Rd
- 415 Jackson Ave Unit 1
- 648 S Main St
- 103 S Webster St
- 21 Forest Ave
- 506 W Franklin Ave
- 520 S Washington St Unit 201
- 440 W Franklin Ave
- 208 W Benton Ave
- 7S361 Arbor Dr
- 251 Claremont Dr
- 7S410 Arbor Dr
- 209 N West St
- 110 S Washington St Unit 302
