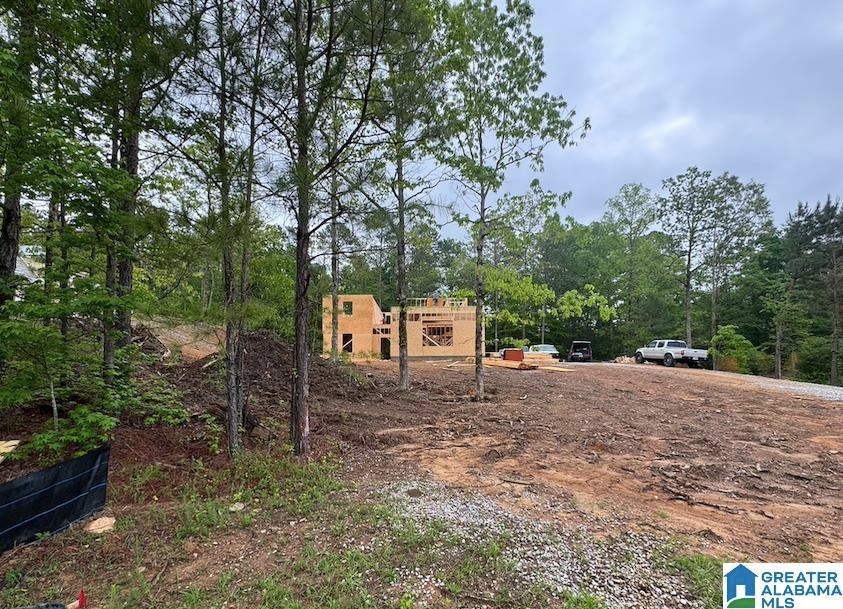
511 Baron Cir Chelsea, AL 35043
Estimated payment $4,073/month
Highlights
- 0.81 Acre Lot
- Cathedral Ceiling
- Main Floor Primary Bedroom
- Covered Deck
- Wood Flooring
- Attic
About This Home
The Titan is now available! Master bedroom located on the main level walking out to the shared kitchen, dining and living room - perfect for entertaining. Spruce beams line the elevated ceilings and cozy the space up. 3 additional bedrooms with 2 bathrooms matched with an oversized loft accommodate the upstairs living space. Soak up the beautiful and peaceful Chelsea surroundings underneath your large covered back patio. Enjoy features like: 4 sides brick, gas fireplace, hardwood throughout the main living area, crown molding throughout the main floor, tile in the laundry and baths and quartz throughout. You will fall in love the open-ness of this home. Combine the joy of your favorite vacation with the comforts of home while falling in love with Chelsea and the beautiful sites of Emerald Parc!
Home Details
Home Type
- Single Family
Year Built
- Built in 2025 | Under Construction
Lot Details
- 0.81 Acre Lot
- Sprinkler System
- Few Trees
Parking
- 2 Car Attached Garage
- 2 Carport Spaces
- Garage on Main Level
- Side Facing Garage
Home Design
- Slab Foundation
- Four Sided Brick Exterior Elevation
Interior Spaces
- 2-Story Property
- Crown Molding
- Smooth Ceilings
- Cathedral Ceiling
- Ceiling Fan
- Recessed Lighting
- Ventless Fireplace
- Self Contained Fireplace Unit Or Insert
- Stone Fireplace
- Gas Fireplace
- Double Pane Windows
- Great Room with Fireplace
- Dining Room
- Pull Down Stairs to Attic
Kitchen
- Electric Oven
- Stove
- Built-In Microwave
- Dishwasher
- Stainless Steel Appliances
- Kitchen Island
- Stone Countertops
- Disposal
Flooring
- Wood
- Carpet
- Tile
Bedrooms and Bathrooms
- 4 Bedrooms
- Primary Bedroom on Main
- Split Bedroom Floorplan
- Walk-In Closet
- Bathtub and Shower Combination in Primary Bathroom
- Garden Bath
- Separate Shower
- Linen Closet In Bathroom
Laundry
- Laundry Room
- Laundry on main level
- Washer and Electric Dryer Hookup
Outdoor Features
- Covered Deck
- Covered patio or porch
Schools
- Forest Oaks Elementary School
- Chelsea Middle School
- Chelsea High School
Utilities
- Two cooling system units
- Central Air
- Two Heating Systems
- Heat Pump System
- Heating System Uses Gas
- Underground Utilities
- Gas Water Heater
- Septic Tank
Community Details
- Association fees include common grounds mntc
- $13 Other Monthly Fees
Listing and Financial Details
- Visit Down Payment Resource Website
- Tax Lot 34
Map
Home Values in the Area
Average Home Value in this Area
Property History
| Date | Event | Price | Change | Sq Ft Price |
|---|---|---|---|---|
| 04/23/2025 04/23/25 | For Sale | $619,900 | -- | $216 / Sq Ft |
Similar Homes in Chelsea, AL
Source: Greater Alabama MLS
MLS Number: 21416788
- 507 Baron Cir
- 1001 Baron Ln
- 226 Baron Dr
- 620 Lime Creek Way
- 637 Emerald Trace
- 315 Shelby Forest Dr
- 119 Lime Creek Ln
- 159 Lime Creek Ln
- 909 Shelby Forest Way
- 547 Woodbridge Trace Unit 45
- 6429 Highway 39
- 5800 County Road 39
- 200 Cameron Cir Unit 17
- 240 Woodbridge Trail Unit 79
- 117 Cameron Dr
- 140 Cameron Dr Unit 12
- 220 Woodbridge Trail
- 154 Halifax Ln
- 100 Grande Vista Way
- 441 S Highland Ridge Ln
