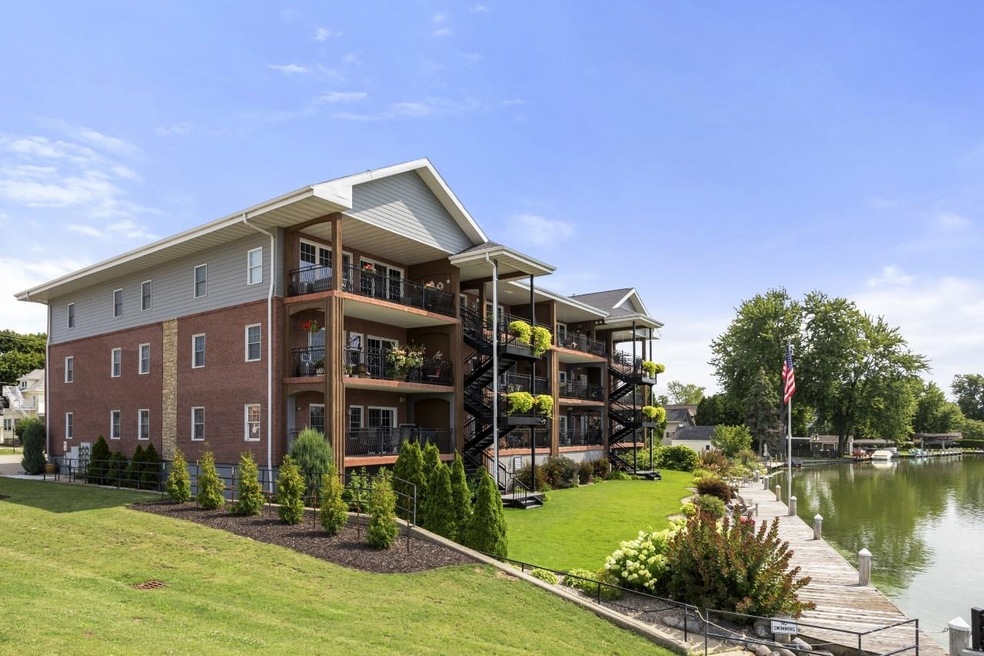511 Broad St Unit 104 Menasha, WI 54952
Highlights
- Waterfront
- 1 Fireplace
- Separate Shower in Primary Bathroom
- Main Floor Primary Bedroom
- Attached Garage
- Walk-In Closet
About This Home
As of November 2024Are you ready for the lifestyle you've been dreaming about? This luxury waterfront condo within blocks of downtown, restaurants, pubs, Jefferson Park, & the Loop the Lake Trail has it all: Private balcony, private elevator lobby, secured access, & 2 stalls of heated underground parking. 1st floor unit w/2 bedrooms, 2 full baths, over 2,000 sq feet of living space, and offering updates like the showcase kitchen w/stainless steel appliances, guest bath remodel, carpet, fixtures, and paint. Beyond generous storage from the walk-in closet to the lockable garage storage unit. Can't you just picture yourself soaking up the sun & scenery on that patio this summer & fall? Your future pampered self awaits! Seller requests 48 hr response time with all offers.
Property Details
Home Type
- Condominium
Est. Annual Taxes
- $6,299
Year Built
- Built in 2005
Lot Details
- Waterfront
HOA Fees
- $400 Monthly HOA Fees
Home Design
- Brick Exterior Construction
- Poured Concrete
- Cedar Shake Siding
Interior Spaces
- 2,038 Sq Ft Home
- 1 Fireplace
Kitchen
- Oven or Range
- Microwave
- Disposal
Bedrooms and Bathrooms
- 2 Bedrooms
- Primary Bedroom on Main
- Walk-In Closet
- 2 Full Bathrooms
- Separate Shower in Primary Bathroom
Laundry
- Dryer
- Washer
Parking
- Attached Garage
- Heated Garage
- Garage Door Opener
Schools
- Butte DES Morts Elementary School
- Maplewood Middle School
- Menasha High School
Utilities
- Forced Air Heating and Cooling System
- Heating System Uses Natural Gas
- The river is a source of water for the property
Community Details
Overview
- 12 Units
- The Headwaters Condos
Amenities
- Community Deck or Porch
Pet Policy
- Dogs Allowed
Map
Home Values in the Area
Average Home Value in this Area
Property History
| Date | Event | Price | Change | Sq Ft Price |
|---|---|---|---|---|
| 11/01/2024 11/01/24 | Sold | $380,000 | -1.3% | $186 / Sq Ft |
| 10/16/2024 10/16/24 | Pending | -- | -- | -- |
| 09/14/2024 09/14/24 | Price Changed | $384,900 | -2.6% | $189 / Sq Ft |
| 08/22/2024 08/22/24 | Price Changed | $395,000 | -2.5% | $194 / Sq Ft |
| 07/25/2024 07/25/24 | For Sale | $405,000 | +58.8% | $199 / Sq Ft |
| 09/18/2019 09/18/19 | Sold | $255,000 | -15.0% | $125 / Sq Ft |
| 09/18/2019 09/18/19 | Pending | -- | -- | -- |
| 04/03/2019 04/03/19 | For Sale | $299,900 | +50.0% | $147 / Sq Ft |
| 08/01/2014 08/01/14 | Sold | $199,900 | 0.0% | $98 / Sq Ft |
| 06/22/2014 06/22/14 | Pending | -- | -- | -- |
| 06/13/2014 06/13/14 | For Sale | $199,900 | -- | $98 / Sq Ft |
Tax History
| Year | Tax Paid | Tax Assessment Tax Assessment Total Assessment is a certain percentage of the fair market value that is determined by local assessors to be the total taxable value of land and additions on the property. | Land | Improvement |
|---|---|---|---|---|
| 2023 | $6,299 | $259,200 | $20,000 | $239,200 |
| 2022 | $6,087 | $259,200 | $20,000 | $239,200 |
| 2021 | $5,903 | $246,000 | $20,000 | $226,000 |
| 2020 | $6,603 | $259,500 | $20,000 | $239,500 |
| 2019 | $6,831 | $275,000 | $20,000 | $255,000 |
| 2018 | $4,276 | $155,000 | $15,000 | $140,000 |
| 2017 | $4,180 | $155,000 | $15,000 | $140,000 |
| 2016 | $4,116 | $155,000 | $15,000 | $140,000 |
| 2015 | $4,095 | $155,000 | $15,000 | $140,000 |
| 2014 | $4,072 | $155,000 | $15,000 | $140,000 |
| 2013 | $4,116 | $155,000 | $15,000 | $140,000 |
Mortgage History
| Date | Status | Loan Amount | Loan Type |
|---|---|---|---|
| Open | $260,000 | New Conventional | |
| Previous Owner | $174,912 | New Conventional | |
| Previous Owner | $171,800 | Assumption |
Deed History
| Date | Type | Sale Price | Title Company |
|---|---|---|---|
| Deed | $380,000 | None Listed On Document | |
| Warranty Deed | $199,900 | None Available | |
| Warranty Deed | $111,100 | None Available | |
| Condominium Deed | $217,000 | None Available |
Source: REALTORS® Association of Northeast Wisconsin
MLS Number: 50295251
APN: 5-00003-04
