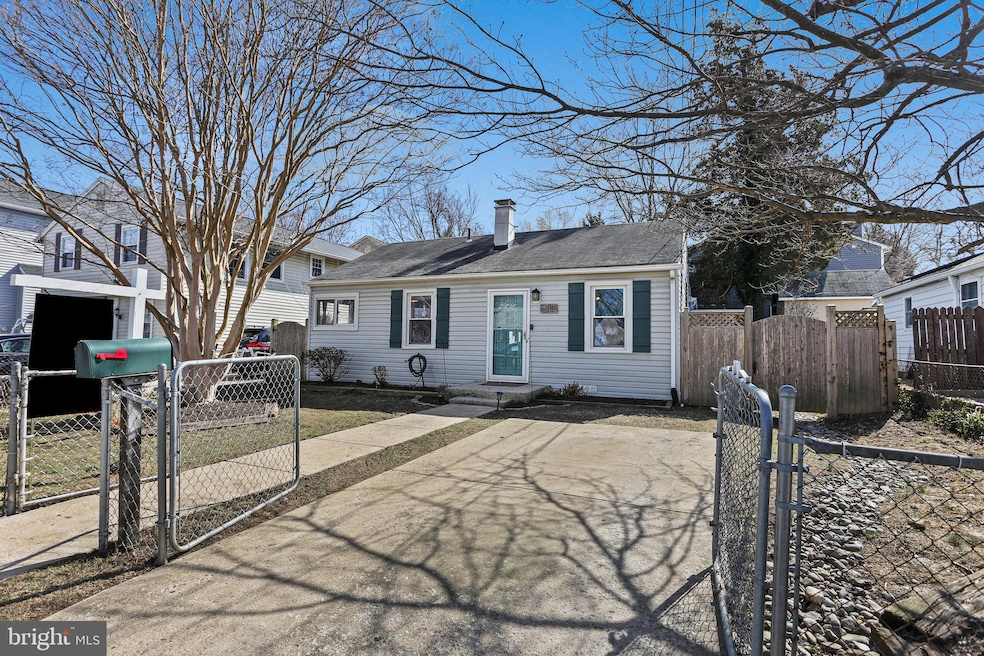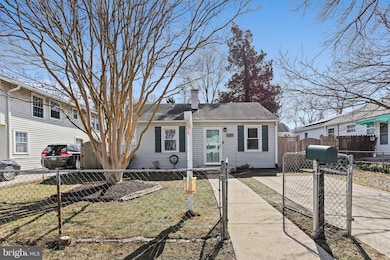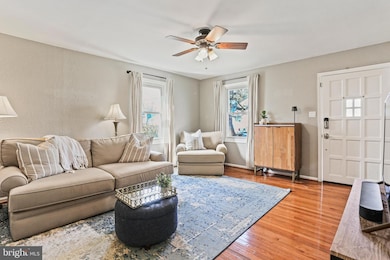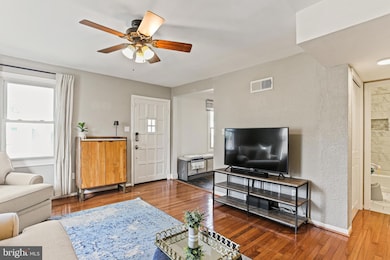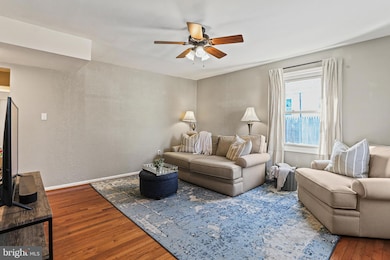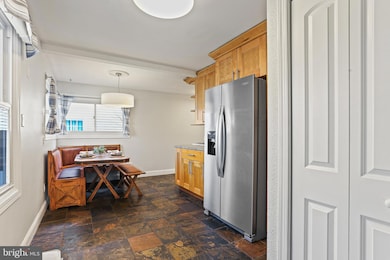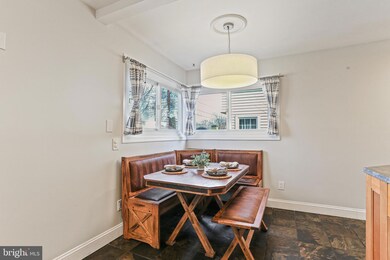
511 Crabb Ave Rockville, MD 20850
Croydon Park NeighborhoodEstimated payment $3,370/month
Highlights
- Deck
- Traditional Floor Plan
- Wood Flooring
- Maryvale Elementary School Rated A-
- Rambler Architecture
- Garden View
About This Home
*Ask Us How You Can Get Into This Home with No Money Down & No Mortgage Insurance!* COMMUTERS DREAM! Don’t have a car? No problem! One Minute From the Rockville Metro Station & Rockville Town center with Ample Dining, Entertainment & Shopping Options. Maryvale Park with Playground & Basketball Courts Are Incredibly Close! This 3 Bedroom and 2 Full Bathrooms Single Family Home Is The Perfect Place to Call Home But With Low Maintenance!! Seller Has Maximized Every Closet For Excellent Storage! Updated Kitchen & Bathrooms & Gleaming Hardwood Flooring! Too Many Improvements To Count: Refrigerator and Added Water Line – 2024, All Interior Doors and Closet Doors – 2024, Keypad Front Lock and Handle – 2024, Light Fixtures in Kitchen – 2022, New Drywall in Kitchen – 2021, New Shed & Rock Bed – 2021, Garage Disposal – 2021, Exterior Light Fixture at Front Door – 2021, Pavers to Side Entrance – 2021, Dishwasher – 2020, Water Heater – 2020, Hallway Light Fixture – 2020 and Interior Paint Throughout Entire Home – 2019. The Living Room Welcomes You Home with Hardwood Flooring & Natural Light. The Eat-in Kitchen Features Granite Countertops, Tile Flooring and a Solid Built-in Bench Kitchen Table with Additional Chairs. The Laundry Room is Situated Next to the Kitchen and Gives Access to the Trex deck With Solar Lighting (2021) and Rear Fenced Yard. The Primary Bedroom and Secondary Bedrooms Were All Upgraded with Hardwood Flooring in 2019. The Primary Bedroom Has an Ensuite Bathroom, Large Bay Window and Closet Organizer System with Lights (2024). The 2nd Full Bathroom Was Completely Remodeled in 2020! Seller is Offering a 1 Year Home Warranty to the Buyer!
Home Details
Home Type
- Single Family
Est. Annual Taxes
- $5,956
Year Built
- Built in 1952
Lot Details
- 5,000 Sq Ft Lot
- North Facing Home
- Wood Fence
- Chain Link Fence
- Back and Front Yard
- Property is in excellent condition
- Property is zoned R60
Home Design
- Rambler Architecture
- Traditional Architecture
- Slab Foundation
- Shingle Roof
- Vinyl Siding
Interior Spaces
- 1,184 Sq Ft Home
- Property has 1 Level
- Traditional Floor Plan
- Bay Window
- Six Panel Doors
- Living Room
- Combination Kitchen and Dining Room
- Garden Views
- Storm Doors
Kitchen
- Breakfast Area or Nook
- Eat-In Kitchen
- Gas Oven or Range
- Built-In Microwave
- Dishwasher
- Stainless Steel Appliances
- Upgraded Countertops
- Disposal
Flooring
- Wood
- Ceramic Tile
Bedrooms and Bathrooms
- 3 Main Level Bedrooms
- En-Suite Primary Bedroom
- En-Suite Bathroom
- 2 Full Bathrooms
- Bathtub with Shower
Laundry
- Laundry Room
- Laundry on main level
- Dryer
- Washer
Parking
- 2 Parking Spaces
- 2 Driveway Spaces
- Fenced Parking
Outdoor Features
- Deck
Schools
- Maryvale Elementary School
- Earle B. Wood Middle School
- Rockville High School
Utilities
- Forced Air Heating and Cooling System
- Vented Exhaust Fan
- Natural Gas Water Heater
Community Details
- No Home Owners Association
- Maryvale Subdivision
Listing and Financial Details
- Tax Lot 20
- Assessor Parcel Number 160400184052
Map
Home Values in the Area
Average Home Value in this Area
Tax History
| Year | Tax Paid | Tax Assessment Tax Assessment Total Assessment is a certain percentage of the fair market value that is determined by local assessors to be the total taxable value of land and additions on the property. | Land | Improvement |
|---|---|---|---|---|
| 2024 | $5,956 | $393,333 | $0 | $0 |
| 2023 | $6,215 | $366,000 | $235,300 | $130,700 |
| 2022 | $4,484 | $350,400 | $0 | $0 |
| 2021 | $4,274 | $334,800 | $0 | $0 |
| 2020 | $4,039 | $319,200 | $213,900 | $105,300 |
| 2019 | $3,966 | $313,333 | $0 | $0 |
| 2018 | $3,916 | $307,467 | $0 | $0 |
| 2017 | $3,663 | $301,600 | $0 | $0 |
| 2016 | -- | $280,667 | $0 | $0 |
| 2015 | $3,060 | $259,733 | $0 | $0 |
| 2014 | $3,060 | $238,800 | $0 | $0 |
Property History
| Date | Event | Price | Change | Sq Ft Price |
|---|---|---|---|---|
| 04/11/2025 04/11/25 | Price Changed | $514,900 | -1.0% | $435 / Sq Ft |
| 03/14/2025 03/14/25 | Price Changed | $519,900 | -2.8% | $439 / Sq Ft |
| 03/06/2025 03/06/25 | For Sale | $535,000 | +42.7% | $452 / Sq Ft |
| 02/20/2019 02/20/19 | Sold | $375,000 | -5.1% | $317 / Sq Ft |
| 12/06/2018 12/06/18 | For Sale | $395,000 | +22.5% | $334 / Sq Ft |
| 06/06/2014 06/06/14 | Sold | $322,500 | -3.7% | $272 / Sq Ft |
| 05/08/2014 05/08/14 | Pending | -- | -- | -- |
| 04/16/2014 04/16/14 | Price Changed | $335,000 | -2.9% | $283 / Sq Ft |
| 04/02/2014 04/02/14 | For Sale | $345,000 | -- | $291 / Sq Ft |
Deed History
| Date | Type | Sale Price | Title Company |
|---|---|---|---|
| Deed | $375,000 | Rgs Title Of Bethesda | |
| Deed | $322,500 | Fidelity National Title Ins | |
| Deed | $327,500 | -- | |
| Deed | $327,500 | -- | |
| Deed | $123,500 | -- |
Mortgage History
| Date | Status | Loan Amount | Loan Type |
|---|---|---|---|
| Open | $369,963 | FHA | |
| Closed | $368,207 | FHA | |
| Previous Owner | $306,375 | Stand Alone Second | |
| Previous Owner | $303,200 | New Conventional | |
| Previous Owner | $311,125 | Purchase Money Mortgage | |
| Previous Owner | $311,125 | Purchase Money Mortgage |
Similar Homes in Rockville, MD
Source: Bright MLS
MLS Number: MDMC2166216
APN: 04-00184052
- 520 Crabb Ave
- 511 Crabb Ave
- 4 Burgundy Ct
- 505 N Horners Ln
- 606 Lincoln St
- 712 Crabb Ave
- 211 Crabb Ave
- 302 Highland Ave
- 302 Croydon Ave
- 310 Baltimore Rd
- 805 Baltimore Rd
- 814 Burdette Rd
- 12 Monroe St Unit 102
- 4 Monroe St Unit 1305
- 502 Woodburn Rd
- 705 N Stonestreet Ave
- 22 Monroe St Unit 201
- 104 Monroe St
- 118 Monroe St Unit 309
- 118 Monroe St Unit 118-702
