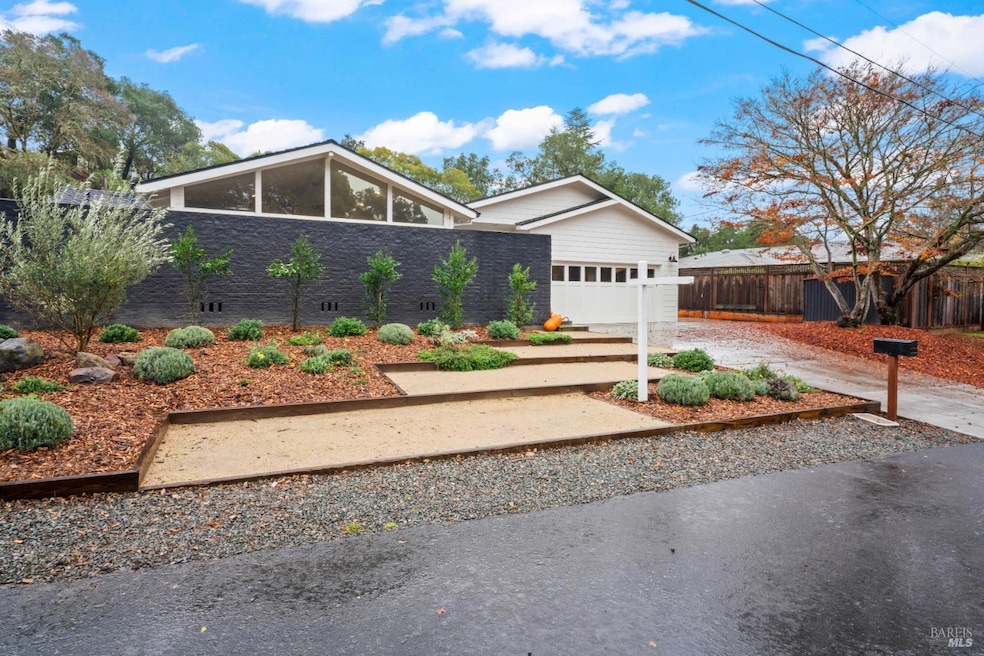
511 E 1st St Napa, CA 94559
Alta Heights NeighborhoodHighlights
- Built-In Refrigerator
- Great Room
- Covered patio or porch
- Wood Flooring
- Quartz Countertops
- Skylights
About This Home
As of January 2025Welcome to a one-of-a-kind home in the heart of Napa, where modern luxury and thoughtful design come together in perfect harmony. This stunning property showcases oak flooring throughout, complemented by custom rift white oak cabinetry and modular closets custom-designed by MJS Cabinetry out of San Jose, adding unparalleled craftsmanship and functionality to every space. The gourmet kitchen is a true showpiece, featuring sleek quartz countertops and a marble backsplash, ideal for cooking and entertaining in style. The extra large island offers opportunity to mingle while food is prepared. With 3 spacious bedrooms, 3 beautifully appointed bathrooms, a dedicated office, and the hidden loft, this home offers both comfort and versatility for every lifestyle. Designed for those who love to entertain, the open-concept layout flows seamlessly from the kitchen through accordion doors to a covered and heated patio, leading to an entertainer's backyard complete with a bocce ball court and low-water landscaping. Set in the highly sought-after Alta Heights neighborhood, this home offers proximity to the best of Napa living while maintaining a sense of privacy and tranquility. Don't miss your chance to own this extraordinary Napa gem!
Co-Listed By
Kseniya Yevdokimova
KW Advisors License #02210751
Home Details
Home Type
- Single Family
Est. Annual Taxes
- $9,071
Year Built
- Built in 1964 | Remodeled
Parking
- 2 Car Attached Garage
- Front Facing Garage
Home Design
- Concrete Foundation
- Composition Roof
Interior Spaces
- 1,900 Sq Ft Home
- 1-Story Property
- Skylights
- Gas Log Fireplace
- Great Room
- Living Room with Fireplace
- Wood Flooring
- Laundry in Garage
Kitchen
- Free-Standing Gas Range
- Range Hood
- Built-In Refrigerator
- Kitchen Island
- Quartz Countertops
Bedrooms and Bathrooms
- 3 Bedrooms
- Walk-In Closet
- Bathroom on Main Level
- 3 Full Bathrooms
Additional Features
- Covered patio or porch
- 0.3 Acre Lot
- Central Heating and Cooling System
Listing and Financial Details
- Assessor Parcel Number 006-111-009-000
Map
Home Values in the Area
Average Home Value in this Area
Property History
| Date | Event | Price | Change | Sq Ft Price |
|---|---|---|---|---|
| 01/17/2025 01/17/25 | Sold | $1,405,000 | +0.7% | $739 / Sq Ft |
| 12/19/2024 12/19/24 | Pending | -- | -- | -- |
| 12/11/2024 12/11/24 | For Sale | $1,395,000 | -- | $734 / Sq Ft |
Tax History
| Year | Tax Paid | Tax Assessment Tax Assessment Total Assessment is a certain percentage of the fair market value that is determined by local assessors to be the total taxable value of land and additions on the property. | Land | Improvement |
|---|---|---|---|---|
| 2023 | $9,071 | $738,405 | $398,237 | $340,168 |
| 2022 | $8,796 | $723,928 | $390,429 | $333,499 |
| 2021 | $8,673 | $709,734 | $382,774 | $326,960 |
| 2020 | $8,609 | $702,458 | $378,850 | $323,608 |
| 2019 | $8,146 | $663,224 | $371,422 | $291,802 |
| 2018 | $7,744 | $624,240 | $364,140 | $260,100 |
| 2017 | $7,591 | $612,000 | $357,000 | $255,000 |
| 2016 | $7,451 | $600,000 | $350,000 | $250,000 |
| 2015 | -- | $81,871 | $17,583 | $64,288 |
| 2014 | $1,318 | $79,171 | $17,583 | $61,588 |
Mortgage History
| Date | Status | Loan Amount | Loan Type |
|---|---|---|---|
| Previous Owner | $500,000 | New Conventional | |
| Previous Owner | $305,400 | New Conventional | |
| Previous Owner | $300,000 | Seller Take Back |
Deed History
| Date | Type | Sale Price | Title Company |
|---|---|---|---|
| Grant Deed | $1,405,000 | Placer Title | |
| Grant Deed | $1,405,000 | Placer Title | |
| Quit Claim Deed | -- | None Listed On Document | |
| Interfamily Deed Transfer | -- | Lawyers Title Sd | |
| Grant Deed | $600,000 | First American Title Co Napa | |
| Interfamily Deed Transfer | -- | -- |
Similar Homes in Napa, CA
Source: Bay Area Real Estate Information Services (BAREIS)
MLS Number: 324093669
APN: 006-111-009
- 559 E Spring St
- 7 Lutge Ct
- 211 E Spring St
- 24 Elan Way
- 22 Elan Way
- 1108 Raymond Ave
- 1026 East Ave
- 10 Pascale Ct
- 1036 Summit Ave
- 107 Grace Ln
- 1008 Evans Ave
- 1629 Ora Dr
- 943 Juarez St
- 444 Taylor St
- 456 Taylor St
- 1034 Terrace Dr
- 1705 Silverado Trail
- 2131 1st Ave
- 1059 Oakmont Ct
- 1791 Silverado Trail Unit 5
