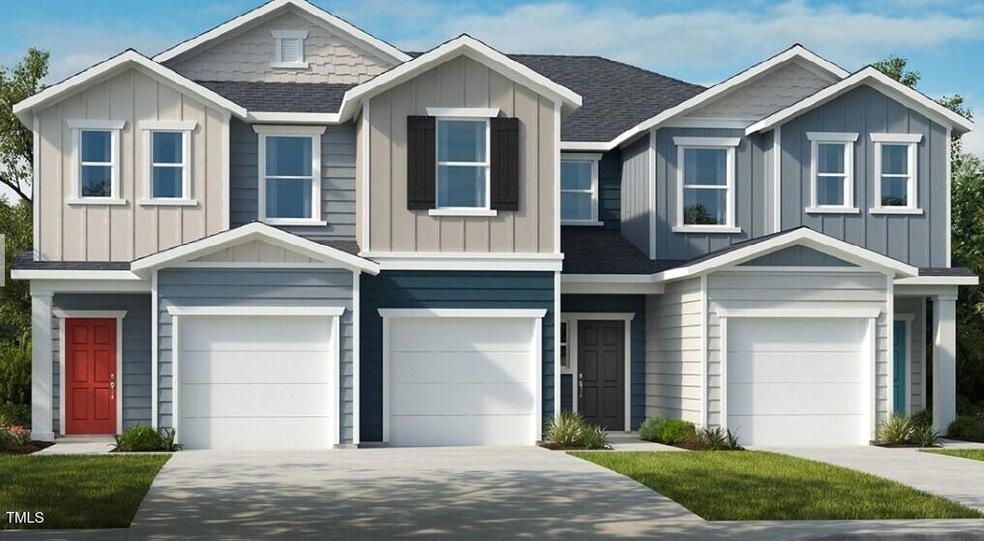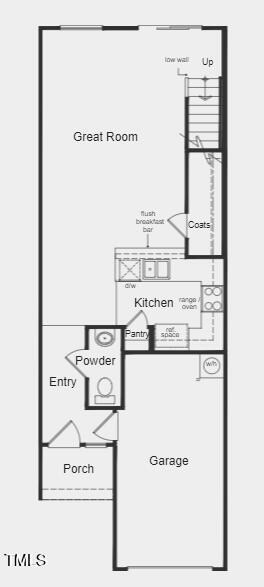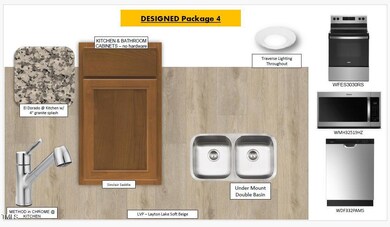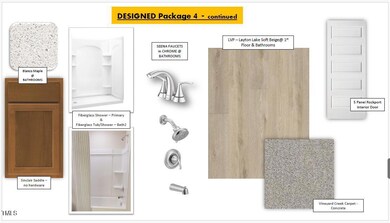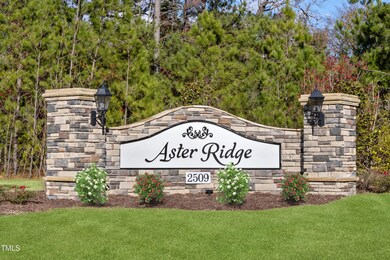
511 Eastwood St Durham, NC 27704
Northeast Durham NeighborhoodEstimated payment $2,184/month
Highlights
- New Construction
- Traditional Architecture
- Great Room
- Home Energy Rating Service (HERS) Rated Property
- High Ceiling
- Quartz Countertops
About This Home
Discover the perfect blend of comfort and style in this ENERGY STAR(R) certified townhome. Experience carefree living and stay close to top-rated shopping, dining, and entertainment at The Streets at Southpoint and Brier Creek Commons. The open floor plan comes with an array of premium features, including a roomy great room, a contemporary kitchen with breakfast bar and USB charging port, and an expansive primary suite with a walk-in closet. Equipped with Low-E windows, WaterSense(R) faucets, and an upstairs laundry area, this home is both sophisticated and eco-friendly. Plus, commute easily to Duke University and Research Triangle Park!
Townhouse Details
Home Type
- Townhome
Year Built
- Built in 2024 | New Construction
Lot Details
- 2,614 Sq Ft Lot
- Lot Dimensions are 18x105x18x105
- Landscaped
HOA Fees
- $88 Monthly HOA Fees
Parking
- 1 Car Attached Garage
- Front Facing Garage
Home Design
- Home is estimated to be completed on 3/31/25
- Traditional Architecture
- Slab Foundation
- Frame Construction
- Architectural Shingle Roof
Interior Spaces
- 1,359 Sq Ft Home
- 2-Story Property
- Smooth Ceilings
- High Ceiling
- Insulated Windows
- Great Room
Kitchen
- Self-Cleaning Oven
- Electric Range
- Microwave
- Plumbed For Ice Maker
- Dishwasher
- ENERGY STAR Qualified Appliances
- Quartz Countertops
- Disposal
Flooring
- Carpet
- Luxury Vinyl Tile
Bedrooms and Bathrooms
- 3 Bedrooms
- Walk-In Closet
- Low Flow Plumbing Fixtures
- Bathtub with Shower
- Shower Only
Laundry
- Laundry Room
- Laundry on upper level
Attic
- Pull Down Stairs to Attic
- Unfinished Attic
Eco-Friendly Details
- Home Energy Rating Service (HERS) Rated Property
- HERS Index Rating of 62 | Good progress toward optimizing energy performance
- Watersense Fixture
Outdoor Features
- Patio
- Rain Gutters
Schools
- Merrick-Moore Elementary School
- Neal Middle School
- Southern High School
Utilities
- Zoned Heating and Cooling
- Electric Water Heater
- High Speed Internet
- Cable TV Available
Community Details
- Association fees include ground maintenance
- Sovereign And Jacobs Association, Phone Number (904) 461-5556
- Aster Ridge Subdivision
Listing and Financial Details
- Assessor Parcel Number 0842418366
Map
Home Values in the Area
Average Home Value in this Area
Property History
| Date | Event | Price | Change | Sq Ft Price |
|---|---|---|---|---|
| 03/10/2025 03/10/25 | Pending | -- | -- | -- |
| 02/07/2025 02/07/25 | For Sale | $318,533 | -- | $234 / Sq Ft |
Similar Homes in Durham, NC
Source: Doorify MLS
MLS Number: 10075356
- 511 Eastwood St
- 521 Eastwood St
- 1046 Mountain Crown St
- 512 Eastwood St
- 514 Eastwood St
- 1109 Mountain Crown St
- 520 Eastwood St
- 1113 Mountain Crown St
- 1115 Mountain Crown St
- 1050 Mountain Crown St
- 1117 Mountain Crown St
- 1997 Rabbitbrush St
- 1510 Logan St
- 717 Heidelberg St
- 715 Heidelberg St
- 713 Heidelberg St
- 705 Heidelberg St
- 814 Center St
- 2919 Ginger Hill Ln
- 2431 Winburn Ave
