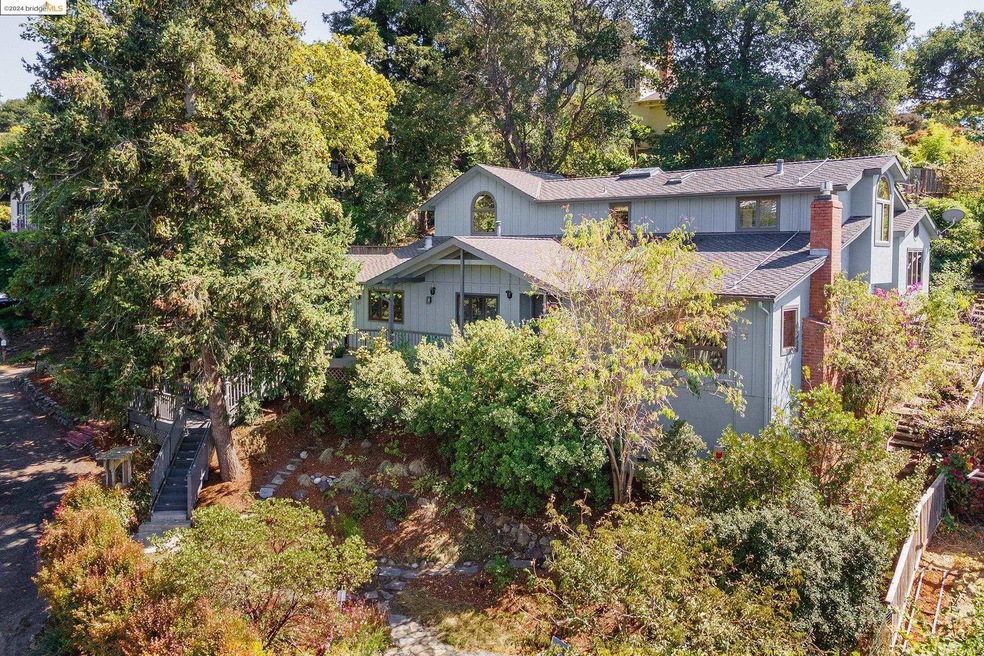
511 Florence Ave Oakland, CA 94618
Upper Rockridge NeighborhoodHighlights
- Spa
- Bay View
- Updated Kitchen
- Hillcrest Elementary School Rated A-
- Solar Power System
- Contemporary Architecture
About This Home
As of October 2024Welcome to 511 Florence Ave, an architecturally stunning contemporary home situated in a lush garden setting in prime Upper Rockridge! This bright + spacious home offers a practical yet flexible floorplan w/ 5bd+3ba, exposed beam trusses, skylights, new solar, and gorgeous wood-detailing throughout. The warm + inviting living room features a gas fireplace w/ windows overlooking elderberry trees. Chef's kitchen w/ leathered counters, custom cabinetry, Fireclay tile, Italian pendants. Just above the dining room is a sunny den w/yard access. 3 bds, 2 ba w/ prim suite on main level, upstairs is a 4th bed and expansive 5th bd primary suite w/dressing room, ensuite bath, and private deck. Lg garage w/workbench, storage. The incredible garden, previously featured in the "Bringing Back the Natives Garden Tour", offers both a retreat from everyday hustle and a place for birds + butterflies to enjoy. Nature enthusiasts will love the meandering pathways, and garden-lovers will enjoy the radiant color throughout the year. Edible delights include raspberries, apples, apricots, plums + more. Watch the sunset from atop the wooden gazebo, and notice the grapevines above. This striking home will appeal to all the senses and is minutes from Montclair/Rockridge shops, Village Market, and CA-13.
Home Details
Home Type
- Single Family
Est. Annual Taxes
- $11,808
Year Built
- Built in 1967
Lot Details
- 7,488 Sq Ft Lot
- Wood Fence
- Landscaped
- Terraced Lot
- Garden
- Back Yard Fenced and Front Yard
Parking
- 2 Car Attached Garage
- Workshop in Garage
- Side Facing Garage
- Garage Door Opener
Property Views
- Bay
- Partial Bay or Harbor
- Woods
- Trees
Home Design
- Contemporary Architecture
- Shingle Roof
- Wood Siding
- Stucco
Interior Spaces
- Multi-Level Property
- Skylights
- Fireplace With Gas Starter
- Window Screens
- Family Room
- Living Room with Fireplace
- Dining Area
- Bonus Room
Kitchen
- Updated Kitchen
- Eat-In Kitchen
- Gas Range
- Free-Standing Range
- Microwave
- Dishwasher
- Stone Countertops
- Disposal
Flooring
- Wood
- Carpet
- Tile
Bedrooms and Bathrooms
- 5 Bedrooms
- 3 Full Bathrooms
Laundry
- Dryer
- Washer
Home Security
- Security System Owned
- Carbon Monoxide Detectors
- Fire and Smoke Detector
Eco-Friendly Details
- Solar Power System
- Solar owned by seller
Outdoor Features
- Spa
- Outdoor Storage
Utilities
- No Cooling
- Forced Air Heating System
- 220 Volts in Kitchen
- Gas Water Heater
Community Details
- No Home Owners Association
- Bridge Aor Association
- Rockridge Upper Subdivision
Listing and Financial Details
- Assessor Parcel Number 48B715981
Map
Home Values in the Area
Average Home Value in this Area
Property History
| Date | Event | Price | Change | Sq Ft Price |
|---|---|---|---|---|
| 02/04/2025 02/04/25 | Off Market | $1,625,000 | -- | -- |
| 10/22/2024 10/22/24 | Sold | $1,625,000 | +1.9% | $677 / Sq Ft |
| 10/02/2024 10/02/24 | Pending | -- | -- | -- |
| 09/04/2024 09/04/24 | For Sale | $1,595,000 | -- | $664 / Sq Ft |
Tax History
| Year | Tax Paid | Tax Assessment Tax Assessment Total Assessment is a certain percentage of the fair market value that is determined by local assessors to be the total taxable value of land and additions on the property. | Land | Improvement |
|---|---|---|---|---|
| 2024 | $11,808 | $782,961 | $236,988 | $552,973 |
| 2023 | $12,414 | $774,474 | $232,342 | $542,132 |
| 2022 | $12,106 | $752,290 | $227,787 | $531,503 |
| 2021 | $11,625 | $737,404 | $223,321 | $521,083 |
| 2020 | $11,497 | $736,771 | $221,031 | $515,740 |
| 2019 | $11,096 | $722,328 | $216,698 | $505,630 |
| 2018 | $10,861 | $708,168 | $212,450 | $495,718 |
| 2017 | $10,458 | $694,284 | $208,285 | $485,999 |
| 2016 | $10,142 | $680,674 | $204,202 | $476,472 |
| 2015 | $10,088 | $670,450 | $201,135 | $469,315 |
| 2014 | $10,204 | $657,318 | $197,195 | $460,123 |
Mortgage History
| Date | Status | Loan Amount | Loan Type |
|---|---|---|---|
| Open | $1,300,000 | New Conventional | |
| Previous Owner | $300,700 | Unknown | |
| Previous Owner | $341,000 | No Value Available | |
| Previous Owner | $286,000 | Unknown | |
| Previous Owner | $296,000 | No Value Available |
Deed History
| Date | Type | Sale Price | Title Company |
|---|---|---|---|
| Grant Deed | $1,625,000 | Old Republic Title | |
| Interfamily Deed Transfer | -- | None Available | |
| Interfamily Deed Transfer | -- | None Available | |
| Grant Deed | $514,000 | Old Republic Title Company | |
| Grant Deed | $370,000 | Fidelity National Title Ins |
Similar Homes in the area
Source: bridgeMLS
MLS Number: 41071955
APN: 048B-7159-008-01
- 205 Sheridan Rd
- 100 Sonia St
- 141 Sheridan Rd
- 190 Modoc Ave
- 164 Sheridan Rd
- 5543 Masonic Ave
- 5595 Estates Dr
- 1200 Mountain Blvd
- 3 Abbott Way
- 97 Clarewood Ln
- 260 Capricorn Ave
- 295 Scenic Ave
- 24 Buckeye Ave
- 6174 Contra Costa Rd
- 224 Pala Ave
- 0 Gouldin Rd Unit 41077349
- 5980 Harbord Dr
- 5876 Merriewood Dr
- 0 Thornhill Dr
- 5838 Nottingham Dr
