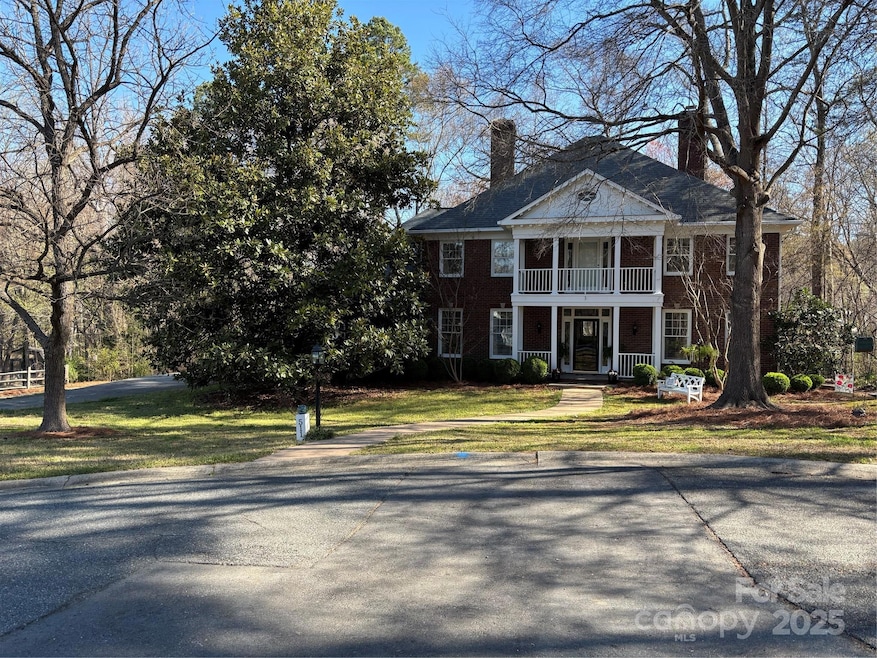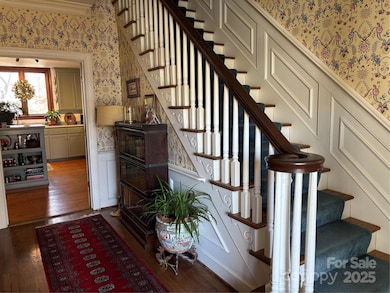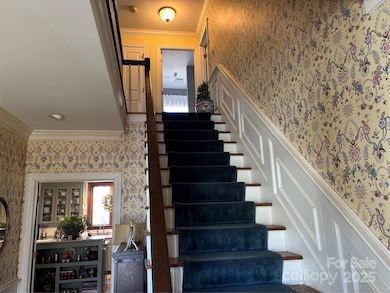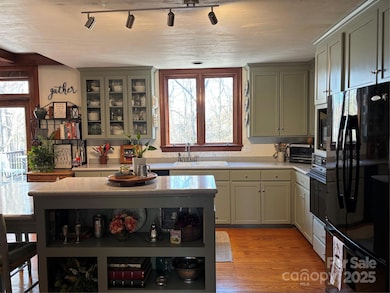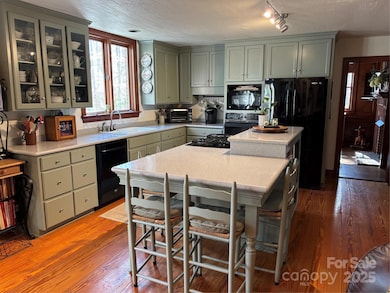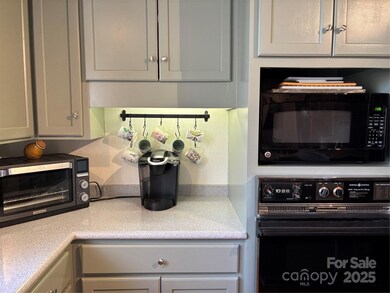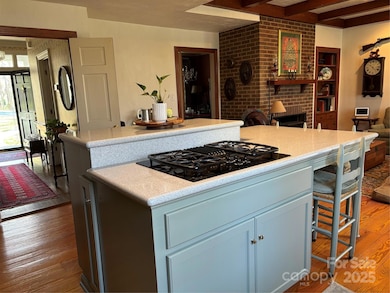
511 Glencurry Dr Charlotte, NC 28214
Coulwood Hills NeighborhoodEstimated payment $3,798/month
Highlights
- Popular Property
- Colonial Architecture
- Deck
- Paw Creek Elementary School Rated 9+
- Fireplace in Kitchen
- Wooded Lot
About This Home
This grand home is quite the southern charmer. All brick 4/2.5 home is perfect for entertaining. Open flow into all rooms & 3 doors to 42x16 deck. Beamed ceiling in part of kitchen area, 2 frpl in den & kitchen/w gas logs, gas cooktop, molding, wainscoting, oversized banister, oak & pine floors on 1st. The nearly one acre yard joins Coulwood Park on the right & has a creek at the bottom on the hill on the back. Behind the magnificent magnolia is a dbl garage w/wood door, a walk out door, additional attic space, and painted plywood walls & ceiling. House was pressure washed & painted March 2025, primary ‘23 & hall baths ‘24 updated, BRs w/2 or more windows & built-in cabinets, HPs replaced in ‘22 & ‘24, architectural roof 6 yrs old, gutters w/covers, dbl front porches, stamped brick front sidewalk to wood front door w/transom & sidelights, walk-in attic, wood storage building w/ windows & power. Huge mud room w/doors to deck & garage, 3 closets, laundry tub, cabinets, 2 windows.
Listing Agent
Century 21 Murphy & Rudolph Brokerage Email: mlove03@gmail.com License #68601

Open House Schedule
-
Saturday, May 10, 20251:00 to 3:00 pm5/10/2025 1:00:00 PM +00:005/10/2025 3:00:00 PM +00:00Add to Calendar
Home Details
Home Type
- Single Family
Est. Annual Taxes
- $3,713
Year Built
- Built in 1987
Lot Details
- Lot Dimensions are 176x212x210x126x58x77
- Cul-De-Sac
- Wooded Lot
- Property is zoned N1-A
Parking
- 2 Car Attached Garage
- Garage Door Opener
Home Design
- Colonial Architecture
- Four Sided Brick Exterior Elevation
Interior Spaces
- 2.5-Story Property
- Built-In Features
- Self Contained Fireplace Unit Or Insert
- Gas Fireplace
- Insulated Windows
- French Doors
- Entrance Foyer
- Crawl Space
- Pull Down Stairs to Attic
Kitchen
- Built-In Oven
- Gas Cooktop
- Dishwasher
- Kitchen Island
- Disposal
- Fireplace in Kitchen
Flooring
- Wood
- Linoleum
- Tile
Bedrooms and Bathrooms
- 4 Bedrooms
- Walk-In Closet
- Garden Bath
Laundry
- Laundry Room
- Washer and Electric Dryer Hookup
Outdoor Features
- Balcony
- Deck
- Covered patio or porch
- Shed
Utilities
- Heat Pump System
Listing and Financial Details
- Assessor Parcel Number 031-251-28
Community Details
Overview
- Coulwood Subdivision
Recreation
- Community Playground
- Community Pool
Map
Home Values in the Area
Average Home Value in this Area
Tax History
| Year | Tax Paid | Tax Assessment Tax Assessment Total Assessment is a certain percentage of the fair market value that is determined by local assessors to be the total taxable value of land and additions on the property. | Land | Improvement |
|---|---|---|---|---|
| 2023 | $3,713 | $470,100 | $77,000 | $393,100 |
| 2022 | $2,915 | $289,100 | $44,000 | $245,100 |
| 2021 | $2,904 | $289,100 | $44,000 | $245,100 |
| 2020 | $2,897 | $289,100 | $44,000 | $245,100 |
| 2019 | $2,881 | $289,100 | $44,000 | $245,100 |
| 2018 | $2,798 | $207,700 | $35,000 | $172,700 |
| 2017 | $2,751 | $207,700 | $35,000 | $172,700 |
| 2016 | $2,742 | $207,700 | $35,000 | $172,700 |
| 2015 | $2,730 | $207,700 | $35,000 | $172,700 |
| 2014 | $2,730 | $0 | $0 | $0 |
Property History
| Date | Event | Price | Change | Sq Ft Price |
|---|---|---|---|---|
| 03/31/2025 03/31/25 | For Sale | $625,000 | -- | $194 / Sq Ft |
Deed History
| Date | Type | Sale Price | Title Company |
|---|---|---|---|
| Warranty Deed | $230,000 | -- |
Mortgage History
| Date | Status | Loan Amount | Loan Type |
|---|---|---|---|
| Open | $608,000 | Construction | |
| Closed | $75,000 | Credit Line Revolving | |
| Closed | $20,000 | Credit Line Revolving | |
| Closed | $10,000 | Credit Line Revolving | |
| Closed | $7,974 | Unknown | |
| Closed | $214,700 | Unknown | |
| Closed | $25,891 | Unknown | |
| Closed | $10,000 | Credit Line Revolving | |
| Closed | $219,000 | Unknown | |
| Closed | $218,500 | Purchase Money Mortgage |
Similar Homes in the area
Source: Canopy MLS (Canopy Realtor® Association)
MLS Number: 4229208
APN: 031-251-28
- 9146 Austin Ridge Ln
- 9150 Austin Ridge Ln
- 8808 Shady Pine Ct
- 925 Belmorrow Dr
- 8330 Fallsdale Dr
- 9330 Bellhaven Blvd
- 109 Chanticleer Ct
- 8603 Mcclure Cir
- 629 Belmorrow Dr
- 0 Coppola Dr Unit CAR4208102
- 2019 W Laporte Dr
- 8408 Mcclure Cir
- 8029 Joy Crossing Ln
- 8021 Joy Crossing Ln
- 9720 Lawing School Rd
- 1901 Amberhill Ln
- 9513 Isaac Hunter Dr
- 535 Gum Branch Rd
- 2945 Christian Scott Ln
- 8465 Old Plank Rd
