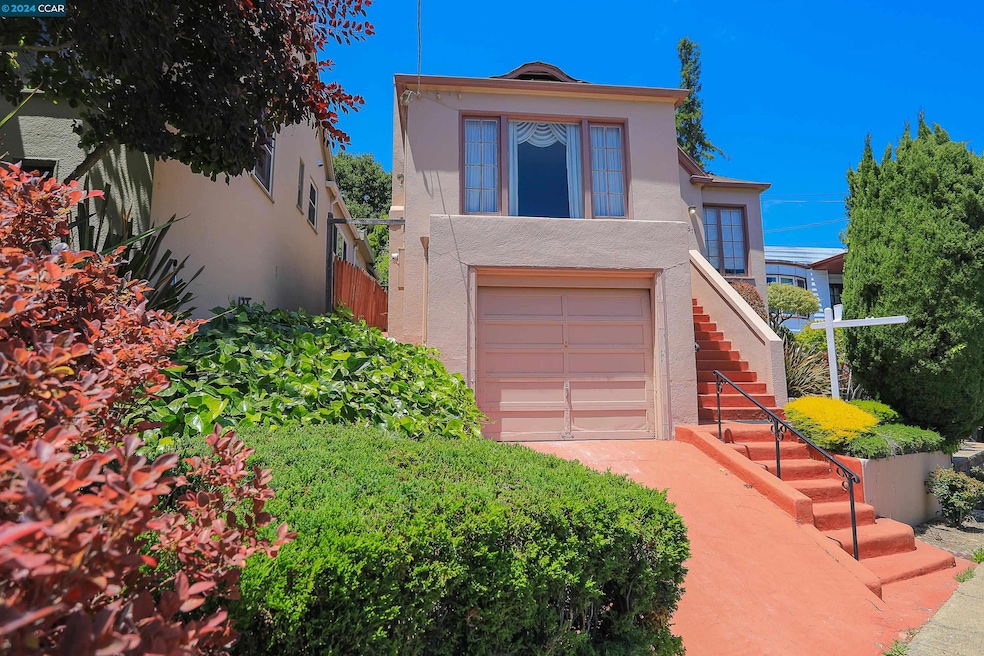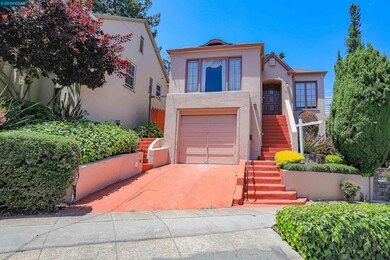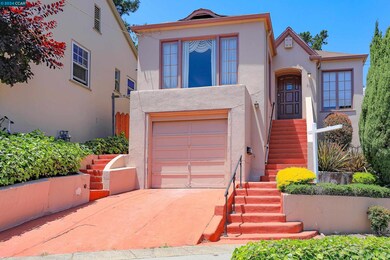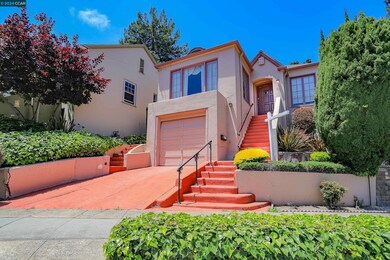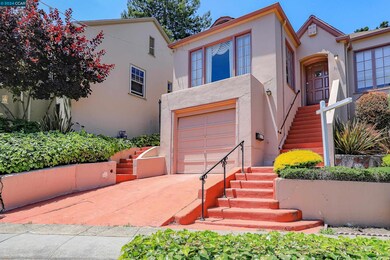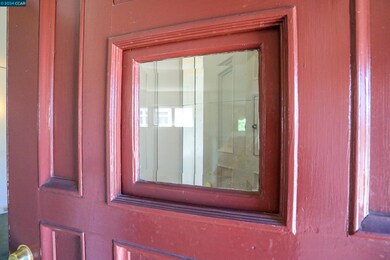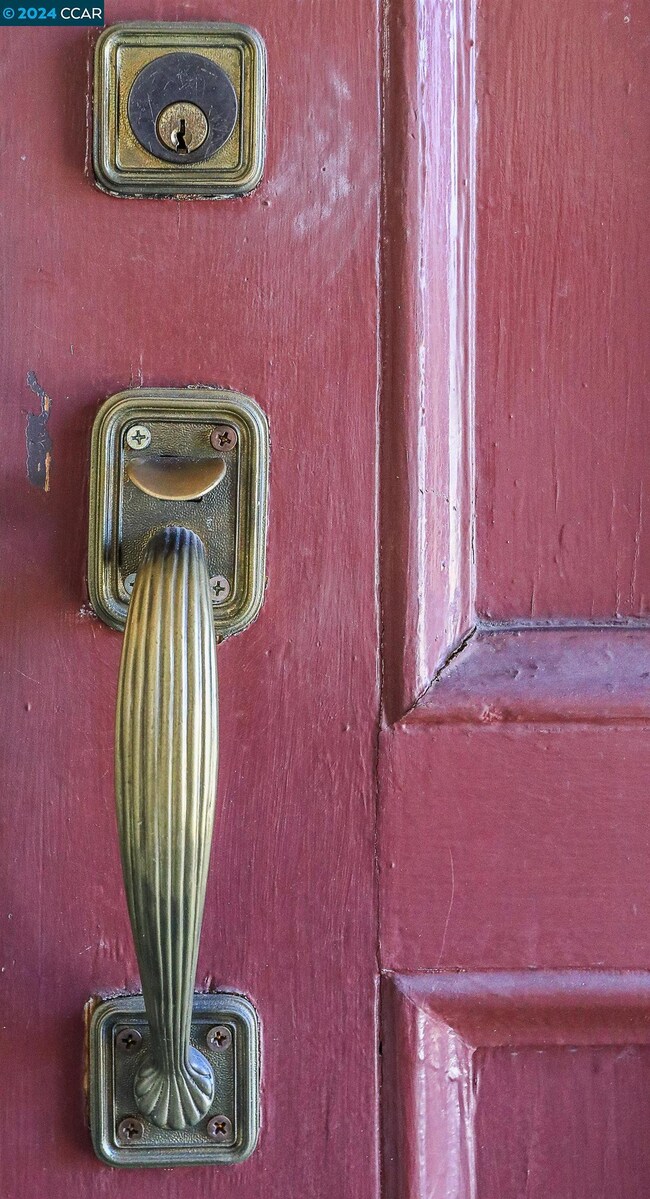
511 Kenmore Ave Oakland, CA 94610
Lakeshore NeighborhoodHighlights
- Very Popular Property
- City View
- Formal Dining Room
- Crocker Highlands Elementary School Rated A-
- No HOA
- 1 Car Attached Garage
About This Home
As of July 2024Come see the best opportunity in the highly desirable Crocker Highlands neighborhood. Located less than a mile from the iconic Grand Lake Theatre and all the shops and restaurants in the Grand/Lakeshore district, This home sits proudly high on Kenmore Drive, quietly holding nearly 100 years of stories, gatherings, music and memories. Are you ready to make some of your own? Bright and sunny living room whispers to you, don't go out, spend the afternoon here. Formal dining room harkens back to days gone by, filled with laughter, joy and good food. Large kitchen has enough space for all the cooks to add their little bit of spice to the stew. Three ample bedrooms provide plenty of quiet time to those who seek it. Nice sized level yard provides an opportunity to grow flowers and vegetables. Plenty of room for Spot to roam. You're going to want to see this gem.
Home Details
Home Type
- Single Family
Est. Annual Taxes
- $2,408
Year Built
- Built in 1929
Lot Details
- 4,080 Sq Ft Lot
- Fenced
- Rectangular Lot
Parking
- 1 Car Attached Garage
Home Design
- Bungalow
- Stucco
Interior Spaces
- 1-Story Property
- Living Room with Fireplace
- Formal Dining Room
- City Views
- Washer and Dryer Hookup
Kitchen
- Built-In Oven
- Laminate Countertops
Flooring
- Carpet
- Linoleum
- Tile
Bedrooms and Bathrooms
- 3 Bedrooms
- 1 Full Bathroom
Utilities
- No Cooling
- Floor Furnace
Community Details
- No Home Owners Association
- Contra Costa Association
- Crocker Hghlands Subdivision
Listing and Financial Details
- Assessor Parcel Number 118575
Map
Home Values in the Area
Average Home Value in this Area
Property History
| Date | Event | Price | Change | Sq Ft Price |
|---|---|---|---|---|
| 04/17/2025 04/17/25 | For Sale | $849,000 | +6.1% | $599 / Sq Ft |
| 02/04/2025 02/04/25 | Off Market | $800,000 | -- | -- |
| 07/25/2024 07/25/24 | Sold | $800,000 | +0.1% | $564 / Sq Ft |
| 07/07/2024 07/07/24 | Pending | -- | -- | -- |
| 07/02/2024 07/02/24 | Price Changed | $799,000 | -19.7% | $563 / Sq Ft |
| 06/14/2024 06/14/24 | For Sale | $995,000 | -- | $702 / Sq Ft |
Tax History
| Year | Tax Paid | Tax Assessment Tax Assessment Total Assessment is a certain percentage of the fair market value that is determined by local assessors to be the total taxable value of land and additions on the property. | Land | Improvement |
|---|---|---|---|---|
| 2024 | $2,408 | $63,428 | $31,488 | $38,940 |
| 2023 | $2,409 | $69,047 | $30,871 | $38,176 |
| 2022 | $2,263 | $60,694 | $30,266 | $37,428 |
| 2021 | $1,992 | $59,366 | $29,672 | $36,694 |
| 2020 | $1,964 | $65,686 | $29,368 | $36,318 |
| 2019 | $1,779 | $64,398 | $28,792 | $35,606 |
| 2018 | $1,739 | $63,136 | $28,228 | $34,908 |
| 2017 | $1,625 | $61,897 | $27,674 | $34,223 |
| 2016 | $1,705 | $60,684 | $27,132 | $33,552 |
| 2015 | $1,691 | $59,772 | $26,724 | $33,048 |
| 2014 | $1,587 | $58,602 | $26,201 | $32,401 |
Mortgage History
| Date | Status | Loan Amount | Loan Type |
|---|---|---|---|
| Open | $870,700 | New Conventional | |
| Previous Owner | $938,250 | Reverse Mortgage Home Equity Conversion Mortgage | |
| Previous Owner | $50,000 | Future Advance Clause Open End Mortgage |
Deed History
| Date | Type | Sale Price | Title Company |
|---|---|---|---|
| Grant Deed | $800,000 | Chicago Title | |
| Interfamily Deed Transfer | -- | -- |
Similar Homes in the area
Source: Contra Costa Association of REALTORS®
MLS Number: 41063378
APN: 011-0857-005-00
- 511 Kenmore Ave
- 3773 Lakeshore Ave
- 491 Boulevard Way
- 987 Vermont St
- 30 Prospect Rd
- 470 Weldon Ave
- 854 Walker Ave
- 811 York St Unit 326
- 0 Fair Ave Unit 41061435
- 0 Fair Ave Unit 41070028
- 689 Santa Ray Ave
- 769 Santa Ray Ave
- 525 Mandana Blvd Unit 301
- 654 Mandana Blvd Unit 654
- 581 Valle Vista Ave
- 400 Sunny Slope Ave
- 612 Jean St Unit A
- 1361 Oakland Ave
- 555 Jean St Unit 529
- 551 Jean St Unit 410
