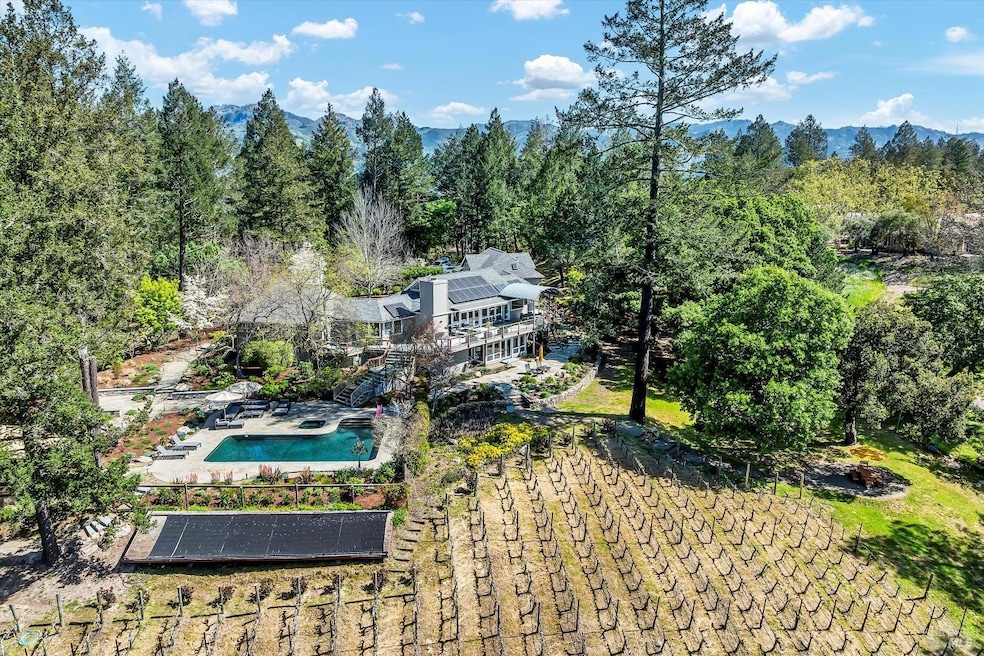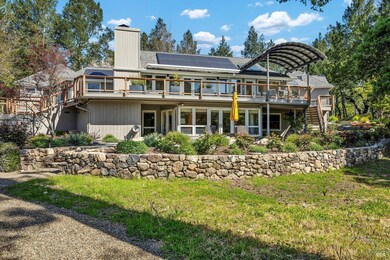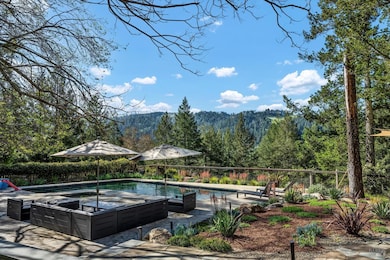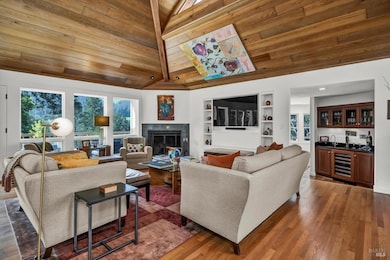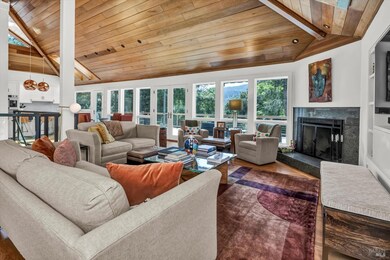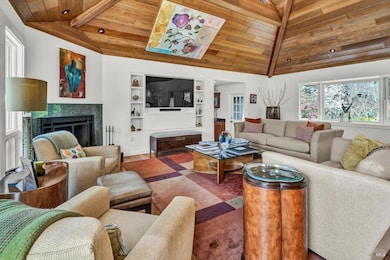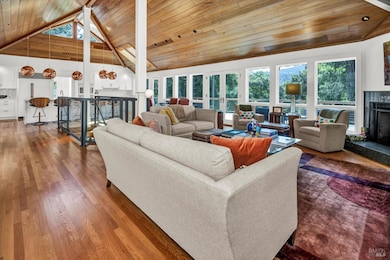
511 Kortum Canyon Rd Calistoga, CA 94515
Estimated payment $36,161/month
Highlights
- Wine Cellar
- Solar Power Battery
- 5.59 Acre Lot
- Pool House
- Built-In Refrigerator
- Vineyard View
About This Home
This beautifully Remodeled 4-bedroom home with an Entertainer's Dream Backyard is minutes from Calistoga's main street with restaurants, shops, tasting rooms, resorts & Calistoga's world famous mud baths - yet feels like you are worlds away overlooking your own 1+/- acre Cabernet Sauvignon vineyard & fabulous mountain views. The Main Level is thoughtfully laid out for everyday living with an Open Plan light-filled Great Room with soaring wood ceiling, stylishly Remodeled Kitchen & a Separate wing for the Primary Suite including a separate Office with built-ins & workspace for 2. There are also two powder rooms & access from multiple locations to the large deck overlooking the vineyard & grounds & stairs down to the pool. Upstairs is a self-contained Apartment. Downstairs is a large & airy Family Room with wet bar flanked by two En Suite Bedrooms as well as a temperature- controlled Wine Cellar (2nd Wine Cellar is outside). The gorgeous yard has been professionally & thoughtfully landscaped & been host to many large gatherings. The Pool/Guest House was built in 2009 & has a full kitchen, bedroom, bathroom & gym. The sizable Outdoor Kitchen area has a large built in bar counter. Additional features are EV charging, Tesla power wall, generator, vegetable garden, fruit trees.
Home Details
Home Type
- Single Family
Est. Annual Taxes
- $40,104
Year Built
- Built in 1982 | Remodeled
Lot Details
- 5.59 Acre Lot
- Landscaped
- Front and Back Yard Sprinklers
- Garden
HOA Fees
- $167 Monthly HOA Fees
Parking
- 2 Car Direct Access Garage
- 8 Open Parking Spaces
- Electric Vehicle Home Charger
- Workshop in Garage
- Garage Door Opener
- Auto Driveway Gate
Property Views
- Vineyard
- Mountain
Home Design
- Side-by-Side
- Composition Roof
Interior Spaces
- 4,000 Sq Ft Home
- 2-Story Property
- Wet Bar
- Cathedral Ceiling
- Skylights
- Wood Burning Fireplace
- Raised Hearth
- Awning
- Wine Cellar
- Great Room
- Family Room
- Living Room with Fireplace
- Living Room with Attached Deck
- Combination Dining and Living Room
- Home Office
Kitchen
- Double Oven
- Gas Cooktop
- Range Hood
- Microwave
- Built-In Refrigerator
- Dishwasher
- Kitchen Island
- Marble Countertops
- Disposal
Flooring
- Wood
- Carpet
- Marble
- Tile
Bedrooms and Bathrooms
- 4 Bedrooms
- Primary Bedroom on Main
- Walk-In Closet
- In-Law or Guest Suite
- Bathroom on Main Level
- Marble Bathroom Countertops
- Tile Bathroom Countertop
- Bathtub with Shower
- Steam Shower
- Multiple Shower Heads
- Separate Shower
Laundry
- Laundry in unit
- Dryer
- Washer
Home Security
- Security System Owned
- Security Gate
- Carbon Monoxide Detectors
- Fire and Smoke Detector
- Front Gate
Eco-Friendly Details
- Solar Power Battery
- Passive Solar Power System
- Solar Power System
Pool
- Pool House
- Black Bottom Pool
- Solar Heated In Ground Pool
- Spa
- Gas Heated Pool
- Fence Around Pool
- Pool Sweep
Outdoor Features
- Balcony
- Patio
- Outdoor Kitchen
- Fire Pit
- Built-In Barbecue
Utilities
- Central Heating and Cooling System
- 220 Volts
- Power Generator
- Propane
- Private Water Source
- Shared Well
- Engineered Septic
- Septic System
- Internet Available
- Cable TV Available
Community Details
- Association fees include road
Listing and Financial Details
- Assessor Parcel Number 020-060-006-000
Map
Home Values in the Area
Average Home Value in this Area
Tax History
| Year | Tax Paid | Tax Assessment Tax Assessment Total Assessment is a certain percentage of the fair market value that is determined by local assessors to be the total taxable value of land and additions on the property. | Land | Improvement |
|---|---|---|---|---|
| 2023 | $40,104 | $3,616,396 | $1,893,768 | $1,722,628 |
| 2022 | $37,597 | $3,545,487 | $1,856,636 | $1,688,851 |
| 2021 | $36,352 | $3,467,219 | $1,820,232 | $1,646,987 |
| 2020 | $35,963 | $3,431,668 | $1,801,568 | $1,630,100 |
| 2019 | $35,510 | $3,364,382 | $1,766,244 | $1,598,138 |
| 2018 | $35,056 | $3,298,414 | $1,731,612 | $1,566,802 |
| 2017 | $34,351 | $3,233,740 | $1,697,659 | $1,536,081 |
| 2016 | $33,530 | $3,170,334 | $1,664,372 | $1,505,962 |
| 2015 | $33,142 | $3,122,714 | $1,639,372 | $1,483,342 |
| 2014 | $32,598 | $3,061,545 | $1,607,259 | $1,454,286 |
Property History
| Date | Event | Price | Change | Sq Ft Price |
|---|---|---|---|---|
| 04/10/2025 04/10/25 | For Sale | $5,850,000 | -- | $1,463 / Sq Ft |
Deed History
| Date | Type | Sale Price | Title Company |
|---|---|---|---|
| Interfamily Deed Transfer | -- | None Available | |
| Grant Deed | -- | Fidelity National Title Co | |
| Grant Deed | $650,000 | Napa Land Title Company |
Mortgage History
| Date | Status | Loan Amount | Loan Type |
|---|---|---|---|
| Open | $607,826 | New Conventional | |
| Closed | $667,300 | Adjustable Rate Mortgage/ARM | |
| Closed | $749,999 | Adjustable Rate Mortgage/ARM | |
| Closed | $1,100,000 | Unknown | |
| Previous Owner | $470,000 | Credit Line Revolving | |
| Previous Owner | $700,000 | Unknown | |
| Previous Owner | $550,000 | Unknown | |
| Previous Owner | $250,000 | Credit Line Revolving | |
| Previous Owner | $375,000 | Unknown | |
| Previous Owner | $200,000 | Credit Line Revolving | |
| Previous Owner | $310,000 | No Value Available | |
| Closed | $110,000 | No Value Available |
Similar Homes in Calistoga, CA
Source: Bay Area Real Estate Information Services (BAREIS)
MLS Number: 325020926
APN: 020-060-006
- 913 Foothill Blvd
- 1139 Lincoln Ave
- 3027 Foothill Blvd
- 800 Washington St
- 1422 3rd St
- 1431 4th St
- 2131 Foothill Blvd
- 1712 Washington St
- 1422 N Oak St
- 4560 Saint Helena Hwy
- 219 Champagne W
- 509 Sherry S
- 415 Burgundy S
- 320 Chablis N
- 611 Port Cir S
- 218 Champagne W
- 817 Champagne E
- 516 Sherry N Unit 244
- 79 Iris Dr
- 971 Petrified Forest Rd
