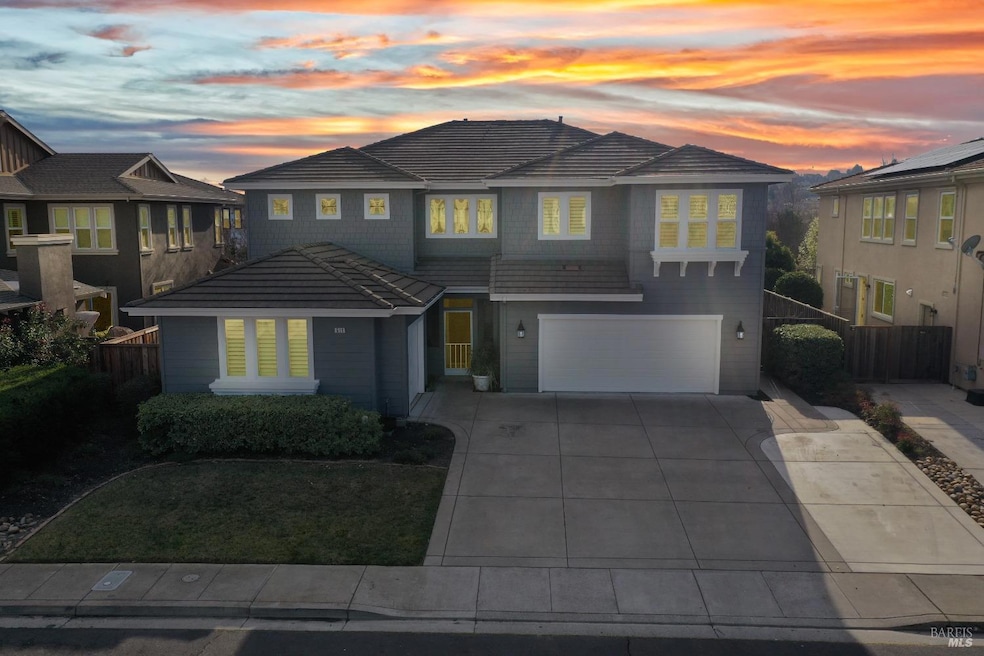
511 Lansing Cir Benicia, CA 94510
Highlights
- Retreat
- Cathedral Ceiling
- Granite Countertops
- Matthew Turner Elementary School Rated A
- Great Room
- 3-minute walk to Waters End Park
About This Home
As of March 2025Impeccable home with space, upgrades and design details throughout. * Crown molding, trim, baseboards, large tile flooring, plush upgraded carpet * A stunning entry and formal dining room. * A Gourmet kitchen with Thermador and Bosch stainless appliances and gorgeous granite counters * Entertain and spread out in the large family room space. * Downstairs bedroom and full bath * PLUS a large room off the entry for whatever you may need: office, teenager hangout, kids' playroom, 5th bedroom, etc. * Upstairs enjoy a grand primary suite with an expansive bathroom and dream closet * A stunning movie room with leather recliners, built-in bar and large screens for viewing and fun experiences * The backyard has all you need to entertain and relax, low maintenance with a large Tuff shed. A spacious split garage (two-car plus a single) * The single 3rd car garage has a door entry off the side yard * EV charger * New exterior paint * Additional side parking * Incredible location with highly rated schools, sought after Water's End, and beloved community of Benicia.
Home Details
Home Type
- Single Family
Est. Annual Taxes
- $15,219
Year Built
- Built in 2005 | Remodeled
Lot Details
- 7,475 Sq Ft Lot
- Kennel or Dog Run
- Low Maintenance Yard
Parking
- 3 Car Attached Garage
- Electric Vehicle Home Charger
- Uncovered Parking
Interior Spaces
- 3,824 Sq Ft Home
- 2-Story Property
- Cathedral Ceiling
- Fireplace With Gas Starter
- Great Room
- Family Room
- Living Room
- Formal Dining Room
Kitchen
- Double Oven
- Built-In Electric Oven
- Built-In Gas Range
- Microwave
- Dishwasher
- Granite Countertops
Flooring
- Carpet
- Tile
Bedrooms and Bathrooms
- 4 Bedrooms
- Retreat
- Main Floor Bedroom
- Bathroom on Main Level
- 3 Full Bathrooms
Laundry
- Laundry in unit
- Dryer
- Washer
Utilities
- Multiple cooling system units
- Central Heating and Cooling System
Community Details
- Built by Shea
Listing and Financial Details
- Assessor Parcel Number 0083-572-200
Map
Home Values in the Area
Average Home Value in this Area
Property History
| Date | Event | Price | Change | Sq Ft Price |
|---|---|---|---|---|
| 03/20/2025 03/20/25 | Sold | $1,275,000 | -0.8% | $333 / Sq Ft |
| 02/22/2025 02/22/25 | Price Changed | $1,285,000 | -4.8% | $336 / Sq Ft |
| 01/29/2025 01/29/25 | For Sale | $1,350,000 | +28.6% | $353 / Sq Ft |
| 07/07/2021 07/07/21 | Sold | $1,050,000 | +5.1% | $275 / Sq Ft |
| 06/30/2021 06/30/21 | Pending | -- | -- | -- |
| 04/29/2021 04/29/21 | For Sale | $999,000 | -- | $261 / Sq Ft |
Tax History
| Year | Tax Paid | Tax Assessment Tax Assessment Total Assessment is a certain percentage of the fair market value that is determined by local assessors to be the total taxable value of land and additions on the property. | Land | Improvement |
|---|---|---|---|---|
| 2024 | $15,219 | $1,101,797 | $379,746 | $722,051 |
| 2023 | $14,919 | $1,071,000 | $372,300 | $698,700 |
| 2022 | $14,672 | $1,050,000 | $365,000 | $685,000 |
| 2021 | $10,423 | $697,619 | $149,062 | $548,557 |
| 2020 | $10,319 | $690,467 | $147,534 | $542,933 |
| 2019 | $9,895 | $676,930 | $144,642 | $532,288 |
| 2018 | $9,942 | $663,657 | $141,806 | $521,851 |
| 2017 | $9,781 | $650,645 | $139,026 | $511,619 |
| 2016 | $9,832 | $637,888 | $136,300 | $501,588 |
| 2015 | $9,627 | $628,307 | $134,253 | $494,054 |
| 2014 | $9,547 | $616,001 | $131,624 | $484,377 |
Mortgage History
| Date | Status | Loan Amount | Loan Type |
|---|---|---|---|
| Open | $213,500 | New Conventional | |
| Open | $806,500 | New Conventional | |
| Previous Owner | $930,000 | New Conventional | |
| Previous Owner | $430,536 | New Conventional | |
| Previous Owner | $420,000 | New Conventional | |
| Previous Owner | $395,000 | New Conventional | |
| Previous Owner | $417,000 | Purchase Money Mortgage | |
| Previous Owner | $728,550 | Fannie Mae Freddie Mac |
Deed History
| Date | Type | Sale Price | Title Company |
|---|---|---|---|
| Grant Deed | $1,275,000 | Old Republic Title | |
| Grant Deed | -- | Wfg National Title | |
| Grant Deed | -- | Wfg National Title | |
| Grant Deed | $1,050,000 | Old Republic Title Company | |
| Interfamily Deed Transfer | -- | Stewart Title Of Ca Inc | |
| Grant Deed | $585,000 | Orange Coast Title Company | |
| Trustee Deed | $580,000 | Accommodation | |
| Grant Deed | $911,000 | First American Title Co | |
| Grant Deed | -- | First American Title Co |
Similar Homes in Benicia, CA
Source: Bay Area Real Estate Information Services (BAREIS)
MLS Number: 325004910
APN: 0083-572-200
- 439 Mckenna Ct
- 460 Townsend Dr
- 365 Mcallister Dr
- 484 Jasper Ct
- 514 Mccall Dr
- 582 Primrose Ln
- 156 Banbury Ct
- 102 Banbury Way
- 708 Primrose Ln
- 263 Carlisle Way
- 410 Duvall Ct
- 470 Camellia Ct
- 130 Woodgreen Way
- 516 Buckeye Ct
- 766 Barton Way
- 2016 Clearview Cir
- 125 Sunset Cir Unit 45
- 554 Buckeye Ct
- 117 Sunset Cir Unit 36
- 2135 E 2nd St
