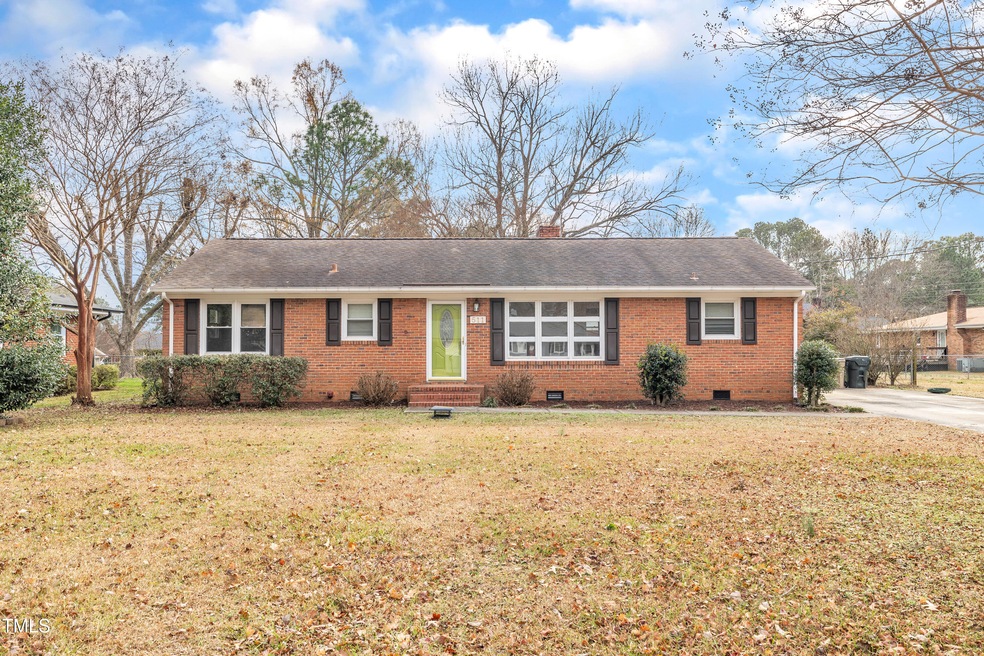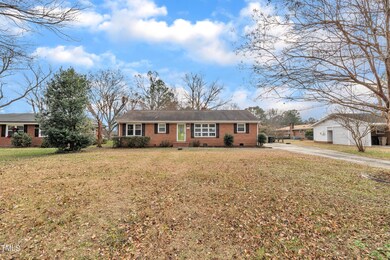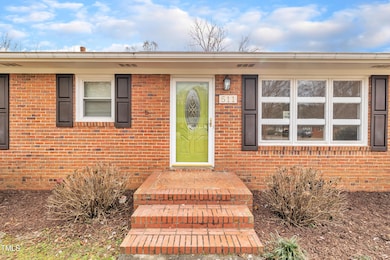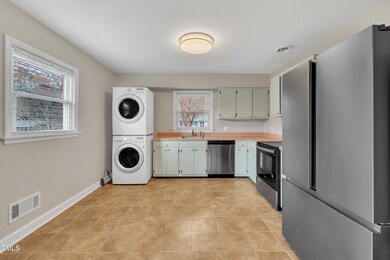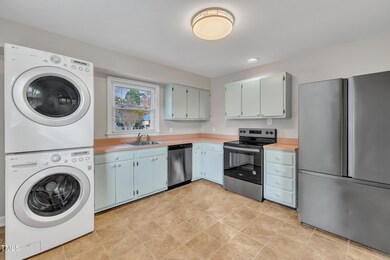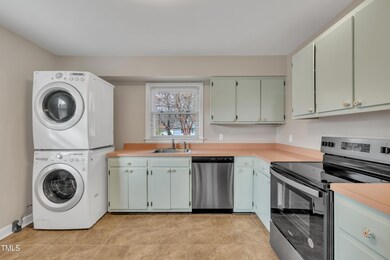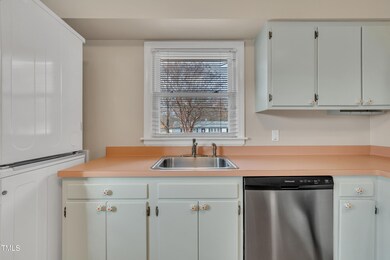
511 Lawndale St Garner, NC 27529
Highlights
- No HOA
- Stainless Steel Appliances
- Brick Veneer
- Gazebo
- Front Porch
- Bathtub with Shower
About This Home
As of January 2025Charming Home on a Spacious Wooded Lot - Under $300K in Garner, NC! Nestled at the end of a quiet cul-de-sac, this delightful 3-bedroom, 2-bathroom home offers the perfect blend of comfort, privacy, and convenience. With a generous wooded lot, this property provides a serene retreat while being just 20 minutes from downtown Raleigh and minutes from Garner's best shopping, dining, and entertainment. Inside, you'll find a thoughtfully designed floor plan featuring a formal living room, a cozy den, and plenty of natural light throughout. Step outside to enjoy the peace and privacy of the large backyard, surrounded by mature trees—perfect for gardening, outdoor activities, or simply relaxing. With its prime location and unbeatable value, this home is a must-see for anyone looking to enjoy the best of Garner living without breaking the bank! Schedule your showing today—this gem won't last long!
Home Details
Home Type
- Single Family
Est. Annual Taxes
- $2,946
Year Built
- Built in 1960
Lot Details
- 0.31 Acre Lot
- Back Yard Fenced
- Level Lot
- Few Trees
Parking
- Private Driveway
Home Design
- Brick Veneer
- Brick Foundation
- Shingle Roof
Interior Spaces
- 1,310 Sq Ft Home
- 1-Story Property
- Smooth Ceilings
- Ceiling Fan
- Living Room
- Dining Room
Kitchen
- Electric Range
- Dishwasher
- Stainless Steel Appliances
Flooring
- Tile
- Vinyl
Bedrooms and Bathrooms
- 3 Bedrooms
- 2 Full Bathrooms
- Bathtub with Shower
- Walk-in Shower
Laundry
- Laundry on main level
- Laundry in Kitchen
- Stacked Washer and Dryer
Outdoor Features
- Patio
- Gazebo
- Outdoor Storage
- Front Porch
Schools
- Vandora Springs Elementary School
- North Garner Middle School
- Garner High School
Utilities
- Central Air
- Heating System Uses Natural Gas
Community Details
- No Home Owners Association
- Lakeview Subdivision
Listing and Financial Details
- Assessor Parcel Number 1710.06-49-7588
Map
Home Values in the Area
Average Home Value in this Area
Property History
| Date | Event | Price | Change | Sq Ft Price |
|---|---|---|---|---|
| 01/30/2025 01/30/25 | Sold | $295,000 | -1.6% | $225 / Sq Ft |
| 12/29/2024 12/29/24 | Pending | -- | -- | -- |
| 12/19/2024 12/19/24 | For Sale | $299,900 | -- | $229 / Sq Ft |
Tax History
| Year | Tax Paid | Tax Assessment Tax Assessment Total Assessment is a certain percentage of the fair market value that is determined by local assessors to be the total taxable value of land and additions on the property. | Land | Improvement |
|---|---|---|---|---|
| 2024 | $2,946 | $283,135 | $125,000 | $158,135 |
| 2023 | $2,149 | $165,781 | $50,000 | $115,781 |
| 2022 | $1,962 | $165,781 | $50,000 | $115,781 |
| 2021 | $1,864 | $165,781 | $50,000 | $115,781 |
| 2020 | $1,839 | $165,781 | $50,000 | $115,781 |
| 2019 | $1,687 | $130,133 | $42,000 | $88,133 |
| 2018 | $1,565 | $130,133 | $42,000 | $88,133 |
| 2017 | $1,513 | $130,133 | $42,000 | $88,133 |
| 2016 | $1,494 | $130,133 | $42,000 | $88,133 |
| 2015 | $1,443 | $125,668 | $40,000 | $85,668 |
| 2014 | $1,375 | $125,668 | $40,000 | $85,668 |
Mortgage History
| Date | Status | Loan Amount | Loan Type |
|---|---|---|---|
| Previous Owner | $184,000 | New Conventional | |
| Previous Owner | $131,550 | New Conventional | |
| Previous Owner | $13,000 | Credit Line Revolving | |
| Previous Owner | $106,400 | Purchase Money Mortgage | |
| Previous Owner | $115,404 | FHA | |
| Previous Owner | $84,000 | Unknown | |
| Previous Owner | $21,000 | Credit Line Revolving | |
| Previous Owner | $84,000 | No Value Available |
Deed History
| Date | Type | Sale Price | Title Company |
|---|---|---|---|
| Warranty Deed | $295,000 | None Listed On Document | |
| Interfamily Deed Transfer | -- | Amrock | |
| Warranty Deed | $138,500 | None Available | |
| Warranty Deed | $133,000 | None Available | |
| Warranty Deed | $118,000 | -- | |
| Warranty Deed | $100,000 | -- |
Similar Homes in the area
Source: Doorify MLS
MLS Number: 10067796
APN: 1710.06-49-7588-000
- 603 Forest Dr
- 300 Lakeside Dr
- 706 Forest Dr
- 902 Phillip St
- 118 Rhum Place
- 166 Gulley Glen Dr
- 110 Gulley Glen Dr
- 217 Gulley Glen Dr
- 172 Wellons Creek Dr
- 121 Drumbuie Place
- 901 Vandora Ave
- 305 Kentucky Dr
- 108 Cheney Ct
- 214 Kentucky Dr
- 411 Aversboro Rd
- 603 Nellane Dr
- 129 Pearl St Unit 6
- 200 Mariah Towns Way
- 1102 Poplar Ave
- 200 Rand Mill Rd
