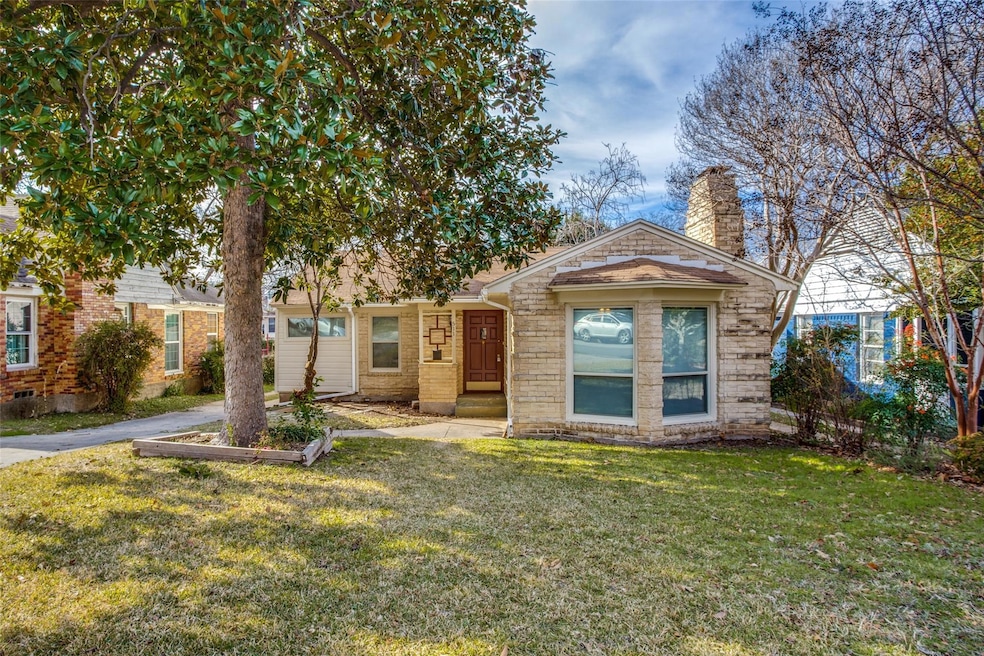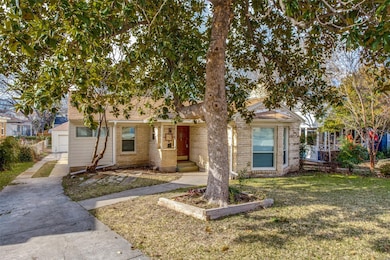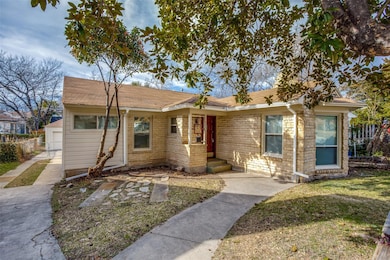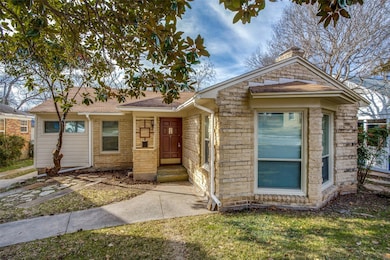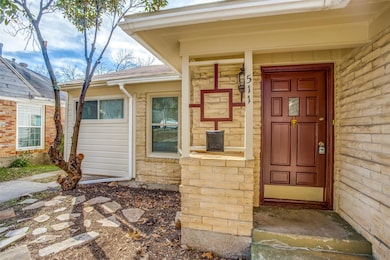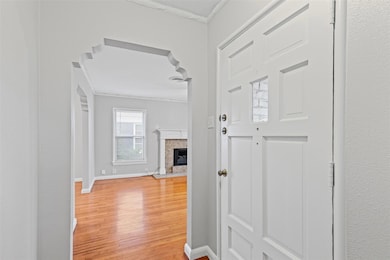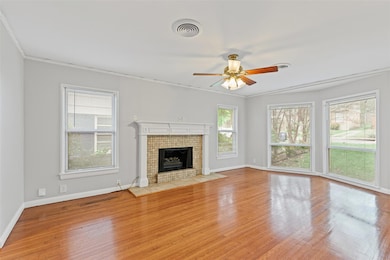511 N Oak Cliff Blvd Dallas, TX 75208
Winnetka Heights NeighborhoodHighlights
- Traditional Architecture
- Interior Lot
- Landscaped
- Wood Flooring
- 1-Story Property
- Central Heating and Cooling System
About This Home
Charming Austin stone cottage in N Oak Cliff. Fresh paint and updates, lots of natural light. Gleaming wood floors, spacious kitchen with breakfast nook. Washer and dryer connections. 2-car garage.
Listing Agent
Dave Perry Miller Real Estate Brokerage Phone: 214-522-3838 License #0517342

Home Details
Home Type
- Single Family
Est. Annual Taxes
- $8,288
Year Built
- Built in 1942
Lot Details
- 7,187 Sq Ft Lot
- Chain Link Fence
- Landscaped
- Interior Lot
Parking
- 2-Car Garage with one garage door
- Rear-Facing Garage
Home Design
- Traditional Architecture
- Pillar, Post or Pier Foundation
- Composition Roof
- Stone Siding
Interior Spaces
- 1,353 Sq Ft Home
- 1-Story Property
- Decorative Fireplace
- Fire and Smoke Detector
- Gas Range
- Washer Hookup
Flooring
- Wood
- Ceramic Tile
Bedrooms and Bathrooms
- 2 Bedrooms
- 2 Full Bathrooms
Schools
- Kahn Elementary School
- Raul Quintanilla Middle School
- Sunset High School
Utilities
- Central Heating and Cooling System
- Heating System Uses Natural Gas
- High Speed Internet
Listing and Financial Details
- Residential Lease
- Security Deposit $2,400
- Tenant pays for all utilities, grounds care, insurance
- 12 Month Lease Term
- $60 Application Fee
- Legal Lot and Block 30 / 34547
- Assessor Parcel Number 00000328717000000
Community Details
Overview
- L O Daniel Jr Add Subdivision
- Property managed by Landlord
Pet Policy
- Pet Size Limit
- Pet Deposit $400
- $35 Monthly Pet Rent
- 2 Pets Allowed
Map
Source: North Texas Real Estate Information Systems (NTREIS)
MLS Number: 20894704
APN: 00000328717000000
- 610 N Oak Cliff Blvd Unit 207
- 315 N Marlborough Ave
- 2219 Carnes St
- 656 Aspen Valley Ln
- 503 N Tennant St
- 2103 Centennial Valley Ln
- 626 N Hampton Rd
- 1919 Kessler Heights Ln
- 310 N Waverly Dr
- 1825 Wood Ledge Place
- 627 N Hampton Rd
- 207 N Hampton Rd
- 631 N Rosemont Ave
- 126 S Montreal Ave
- 202 S Oak Cliff Blvd
- 223 S Oak Cliff Blvd
- 2514 W Jefferson Blvd
- 1635 Taft St
- 500 N Montclair Ave
- 123 S Rosemont Ave
