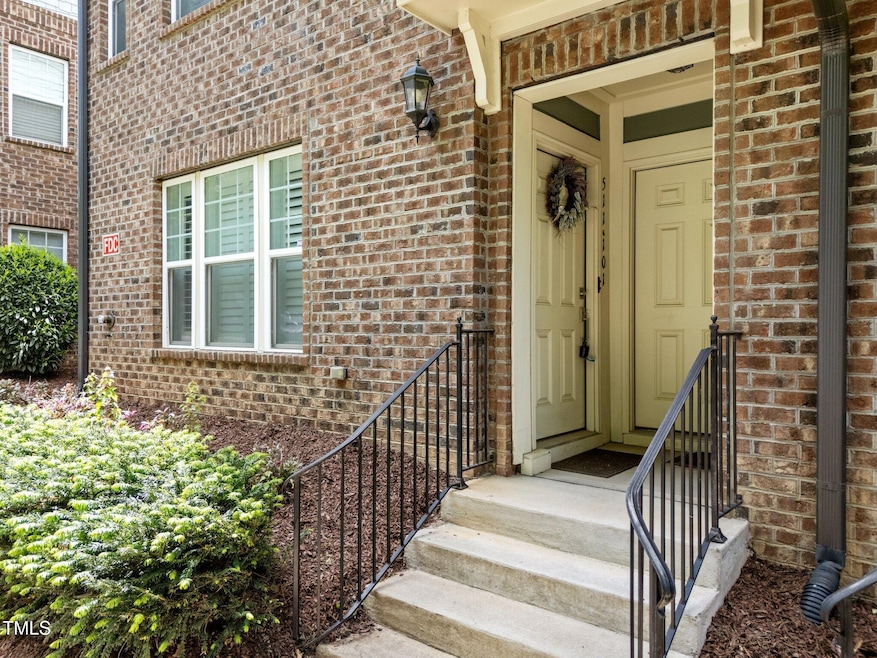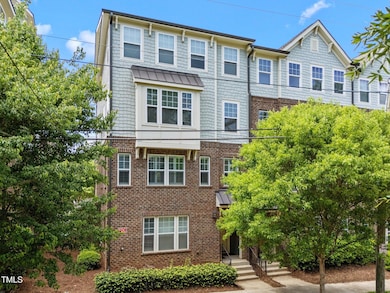
511 N Person St Unit 101 Raleigh, NC 27604
Capital District NeighborhoodEstimated payment $3,985/month
Highlights
- Traditional Architecture
- Wood Flooring
- End Unit
- Conn Elementary Rated A-
- Loft
- 5-minute walk to Oakwood Commons Park
About This Home
Welcome to the heart of Downtown Raleigh! This stunning END UNIT 2-bedroom, 2.5-bath condo offers comfort and style in an unbeatable location. Just on the edge of Historic Oakwood, you will walk EVERYWHERE....William Peace University, Seaboard Station, Mordecai Park, Oakwood Pizza box, Crawford and Sons, Krispy Kreme and the NC museums are only half a mile away!Step inside to find a bright, open-concept living space with oversized windows, and premium finishes throughout including hardwood floors, granite counters and plantation shutters in the entire home. Upstairs, you'll find two generously sized bedrooms, each with its own bathroom and ample closet space. The primary bedroom has TWO walk in closets! In addition a loft with a built in desk makes the perfect work space or add a divider for extra sleeping space. A convenient half bath on the main floor adds to the thoughtful layout.Enjoy your private balcony, perfect for morning coffee or an evening glass of wine while taking in the downtown energy.Additional features include:A single car attached garageIn-unit washer/dryer (new in 2024)Plantation shutters throughoutNew carpet - April 2025Sewer, Water and Trash included in HOA duesDon't miss this opportunity to live in one of Raleigh's most sought-after neighborhoods. Schedule your private showing today!
Open House Schedule
-
Thursday, April 24, 20252:00 to 4:00 pm4/24/2025 2:00:00 PM +00:004/24/2025 4:00:00 PM +00:00Add to Calendar
-
Friday, April 25, 20254:00 to 6:00 pm4/25/2025 4:00:00 PM +00:004/25/2025 6:00:00 PM +00:00Add to Calendar
Property Details
Home Type
- Condominium
Est. Annual Taxes
- $5,194
Year Built
- Built in 2015
Lot Details
- End Unit
HOA Fees
- $343 Monthly HOA Fees
Parking
- 1 Car Attached Garage
- Rear-Facing Garage
- On-Street Parking
- 2 Open Parking Spaces
Home Design
- Traditional Architecture
- Brick Veneer
- Architectural Shingle Roof
- HardiePlank Type
Interior Spaces
- 1,365 Sq Ft Home
- 2-Story Property
- Bookcases
- Ceiling Fan
- Plantation Shutters
- Family Room
- Dining Room
- Loft
Kitchen
- Eat-In Kitchen
- Built-In Oven
- Electric Cooktop
- Range Hood
- Microwave
- Granite Countertops
Flooring
- Wood
- Carpet
- Ceramic Tile
Bedrooms and Bathrooms
- 2 Bedrooms
- Dual Closets
- Double Vanity
- Bathtub with Shower
- Walk-in Shower
Laundry
- Laundry Room
- Dryer
- Washer
Schools
- Conn Elementary School
- Oberlin Middle School
- Broughton High School
Utilities
- Central Air
- Heat Pump System
Community Details
- Association fees include insurance, ground maintenance, maintenance structure, sewer, trash, water
- Blount Street Commons Ii Association, Phone Number (919) 878-8787
- Blount Street Commons Subdivision
Listing and Financial Details
- Assessor Parcel Number 1704813437 017
Map
Home Values in the Area
Average Home Value in this Area
Tax History
| Year | Tax Paid | Tax Assessment Tax Assessment Total Assessment is a certain percentage of the fair market value that is determined by local assessors to be the total taxable value of land and additions on the property. | Land | Improvement |
|---|---|---|---|---|
| 2024 | $5,195 | $552,572 | $0 | $552,572 |
| 2023 | $4,626 | $394,141 | $0 | $394,141 |
| 2022 | $4,320 | $394,141 | $0 | $394,141 |
| 2021 | $4,028 | $394,141 | $0 | $394,141 |
| 2020 | $3,958 | $394,141 | $0 | $394,141 |
| 2019 | $3,776 | $307,417 | $0 | $307,417 |
| 2018 | $3,572 | $307,417 | $0 | $307,417 |
| 2017 | $3,411 | $307,417 | $0 | $307,417 |
Property History
| Date | Event | Price | Change | Sq Ft Price |
|---|---|---|---|---|
| 04/22/2025 04/22/25 | For Sale | $575,000 | +4.5% | $421 / Sq Ft |
| 12/15/2023 12/15/23 | Off Market | $550,000 | -- | -- |
| 08/02/2022 08/02/22 | Sold | $550,000 | +0.9% | $398 / Sq Ft |
| 06/23/2022 06/23/22 | Pending | -- | -- | -- |
| 06/20/2022 06/20/22 | For Sale | $545,000 | -- | $395 / Sq Ft |
Deed History
| Date | Type | Sale Price | Title Company |
|---|---|---|---|
| Warranty Deed | $550,000 | None Listed On Document |
Mortgage History
| Date | Status | Loan Amount | Loan Type |
|---|---|---|---|
| Open | $495,000 | New Conventional | |
| Closed | $8,000 | New Conventional | |
| Previous Owner | $316,000 | New Conventional |
Similar Homes in Raleigh, NC
Source: Doorify MLS
MLS Number: 10090968
APN: 1704.20-81-3437-017
- 500 John Haywood Way Unit 103
- 256 William Drummond Way
- 516 N Bloodworth St
- 315 Oakwood Ave
- 517 N East St
- 710 N Person St Unit 304
- 321 E Lane St
- 417 Elm St
- 603 Polk St
- 417 Watauga St
- Lot 21 N Blount St
- 101 N Bloodworth St
- 207 Linden Ave
- 632 E Franklin St
- 243 New Bern Place Unit 301
- 404 E Edenton St
- 521 E Edenton St
- 528 Moseley Ln
- 918 N Blount St
- 614 Capital Blvd Unit 229






