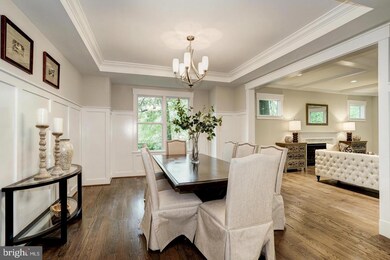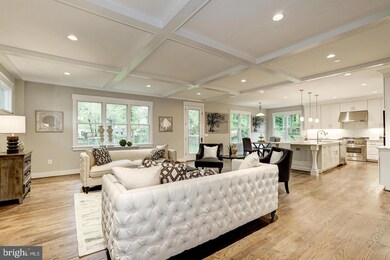
511 Plum St SW Vienna, VA 22180
Highlights
- In Ground Pool
- Eat-In Gourmet Kitchen
- Craftsman Architecture
- Vienna Elementary School Rated A
- Open Floorplan
- Deck
About This Home
As of April 2025Nestled within the sought-after West Vienna Woods community, this exceptional craftsman residence offers an unparalleled blend of sophistication, comfort, and outdoor serenity. Thoughtfully designed with exquisite attention to detail, the home boasts an inviting outdoor oasis with a sparkling in-ground pool—a perfect retreat for relaxation and entertaining. A charming metal-seamed roof front porch with a natural wood ceiling and inviting sitting area welcomes guests with warmth and elegance, offering the perfect spot to greet neighbors and enjoy the community ambiance. Stepping inside, rich sand-in-place oak hardwood flooring, soaring 9-foot ceilings, and a dramatic open floor plan create a breathtaking first impression. A set of French doors with a transom window leads to a versatile front office or formal living room, featuring a tray ceiling for added architectural distinction. Wainscoting flows seamlessly from the foyer into the elegant formal powder room, setting a refined tone. The formal dining room is beautifully appointed with -height wainscoting, a tray ceiling, and a chic drum-shade chandelier, creating an atmosphere of timeless sophistication. The heart of the home, a stunning great room, is anchored by a gas fireplace with a white marble-inspired surround, framed by an elegant coffered ceiling. Natural light floods the space through floor-to-ceiling French doors, which lead to the rear deck and resort-style pool, blurring the lines between indoor and outdoor living. Designed for the culinary enthusiast, the gourmet kitchen showcases shaker-style white cabinetry, an expansive gray center island, white marble countertops with delicate veining, a coordinating marble backsplash, and premium JennAir stainless steel appliances. The sunlit breakfast area is enhanced by a built-in bench and a well-appointed wet bar, complete with glass-paneled cabinetry, a prep sink, and a wine refrigerator. A mudroom with built-in cubbies and a coat closet ensures effortless organization. Ascending the beautifully detailed switchback staircase with white risers and wainscoting, the upper level continues with gleaming hardwood floors throughout. The Primary Suite is a private sanctuary, boasting a coffered ceiling, a modern ceiling fan, and a generously sized walk-in closet. The spa-inspired Primary Bath invites relaxation with dual oversized vanities, white marble countertops, pivot mirrors, a shiplap accent wall, and a separate water closet. A luxurious oversized shower features floor-to-ceiling white tile, a marble accent listello, multiple showerheads, a built-in bench, and a frameless glass door. For the ultimate indulgence, a voluminous soaking tub offers a tranquil retreat at the end of the day. Three additional bedrooms, including one with a private en-suite bath and walk-in closet, provide comfortable accommodations. A spacious hall bath with dual vanities completes the upper level. The remodeled lower level is an entertainer’s dream, featuring heated tile flooring, a stylish recreation room with a shiplap accent wall, and a walk-up stairwell leading to the backyard. A fully equipped bar area impresses with white oak-style cabinetry, quartz countertops, a stainless-steel beverage fridge, a kegerator, and bar-top seating—perfect for hosting guests. A private office/den, an exercise room with rubber flooring and a mirrored wall, a fifth bedroom, a full bath, and a mechanical room complete this level. Outside, the thoughtfully designed Trex deck features a graceful curved edge and steps that flow seamlessly into the paver patio, mirroring the organic lines of the custom-designed pool and stone retaining walls. Located in the heart of Vienna, just two blocks from the vibrant shops and restaurants of Maple Avenue, this home enjoys the charm of a tight-knit community, with easy access to multiple parks, and the local farmers market. **Vienna Elem., Thoreau Middle, and Madison High School
Home Details
Home Type
- Single Family
Est. Annual Taxes
- $19,002
Year Built
- Built in 2016
Lot Details
- 10,639 Sq Ft Lot
- Southeast Facing Home
- Stone Retaining Walls
- Extensive Hardscape
- Sprinkler System
- Property is zoned 904
Parking
- 2 Car Direct Access Garage
- 4 Driveway Spaces
- Front Facing Garage
- Garage Door Opener
- Off-Street Parking
Home Design
- Craftsman Architecture
- Slab Foundation
- Architectural Shingle Roof
- Concrete Perimeter Foundation
- HardiePlank Type
Interior Spaces
- Property has 3 Levels
- Open Floorplan
- Wet Bar
- Built-In Features
- Crown Molding
- Wainscoting
- Ceiling height of 9 feet or more
- Ceiling Fan
- Recessed Lighting
- Fireplace Mantel
- Gas Fireplace
- Window Treatments
- Family Room Off Kitchen
- Formal Dining Room
Kitchen
- Eat-In Gourmet Kitchen
- Breakfast Area or Nook
- Butlers Pantry
- Built-In Oven
- Gas Oven or Range
- Range Hood
- Microwave
- Extra Refrigerator or Freezer
- Dishwasher
- Stainless Steel Appliances
- Kitchen Island
- Upgraded Countertops
- Disposal
Flooring
- Wood
- Carpet
- Concrete
- Tile or Brick
Bedrooms and Bathrooms
- En-Suite Bathroom
- Walk-In Closet
- Hydromassage or Jetted Bathtub
- Walk-in Shower
Laundry
- Laundry on upper level
- Dryer
- Washer
Finished Basement
- Heated Basement
- Walk-Up Access
- Interior and Side Basement Entry
- Sump Pump
- Basement Windows
Home Security
- Alarm System
- Carbon Monoxide Detectors
- Fire and Smoke Detector
Outdoor Features
- In Ground Pool
- Deck
- Patio
- Exterior Lighting
- Shed
- Porch
Schools
- Vienna Elementary School
- Thoreau Middle School
- Madison High School
Utilities
- 90% Forced Air Heating and Cooling System
- Heat Pump System
- Water Dispenser
- Natural Gas Water Heater
Community Details
- No Home Owners Association
- Built by Walnut Street Development (WSD)
- West Vienna Woods Subdivision, Dogwood Floorplan
Listing and Financial Details
- Tax Lot 1020
- Assessor Parcel Number 0384 15 1020
Map
Home Values in the Area
Average Home Value in this Area
Property History
| Date | Event | Price | Change | Sq Ft Price |
|---|---|---|---|---|
| 04/15/2025 04/15/25 | Sold | $2,125,000 | +1.2% | $438 / Sq Ft |
| 03/20/2025 03/20/25 | Pending | -- | -- | -- |
| 03/19/2025 03/19/25 | For Sale | $2,099,900 | +55.5% | $433 / Sq Ft |
| 08/31/2016 08/31/16 | Sold | $1,350,000 | +1.9% | $289 / Sq Ft |
| 07/05/2016 07/05/16 | Pending | -- | -- | -- |
| 05/06/2016 05/06/16 | For Sale | $1,324,900 | -- | $283 / Sq Ft |
Tax History
| Year | Tax Paid | Tax Assessment Tax Assessment Total Assessment is a certain percentage of the fair market value that is determined by local assessors to be the total taxable value of land and additions on the property. | Land | Improvement |
|---|---|---|---|---|
| 2021 | $14,976 | $1,276,160 | $340,000 | $936,160 |
| 2020 | $14,725 | $1,244,230 | $330,000 | $914,230 |
| 2019 | $14,688 | $1,241,050 | $330,000 | $911,050 |
| 2018 | $14,185 | $1,198,560 | $320,000 | $878,560 |
| 2017 | $13,510 | $1,163,690 | $310,000 | $853,690 |
| 2016 | $10,113 | $1,124,520 | $310,000 | $814,520 |
| 2015 | $5,319 | $521,920 | $310,000 | $211,920 |
| 2014 | $6,737 | $501,920 | $290,000 | $211,920 |
Mortgage History
| Date | Status | Loan Amount | Loan Type |
|---|---|---|---|
| Open | $321,600 | Credit Line Revolving | |
| Open | $760,000 | New Conventional | |
| Previous Owner | $911,250 | Construction | |
| Previous Owner | $525,000 | New Conventional |
Deed History
| Date | Type | Sale Price | Title Company |
|---|---|---|---|
| Interfamily Deed Transfer | -- | None Available | |
| Warranty Deed | $1,350,000 | Northern Va Title & Escrow | |
| Warranty Deed | $535,000 | -- | |
| Warranty Deed | $525,000 | -- |
Similar Homes in Vienna, VA
Source: Bright MLS
MLS Number: VAFX2228556
APN: 038-4-15-1020
- 506 Birch St SW
- 506 Cottage St SW
- 117 Battle St SW
- 809 Plum St SW
- 806 Desale St SW
- 310 Johnson St SW
- 222 Pleasant St SW
- 120 Tapawingo Rd SW
- 118 Tapawingo Rd SW
- 910 Cottage St SW
- 911 Desale St SW
- 105 Tapawingo Rd SW
- 912 Hillcrest Dr SW
- 501 Kibler Cir SW
- 913 Symphony Cir SW
- 602 Tapawingo Rd SW
- 616 Gibson Cir SW
- 202 Harmony Dr SW
- 607 Truman Cir SW
- 709 Meadow Ln SW






