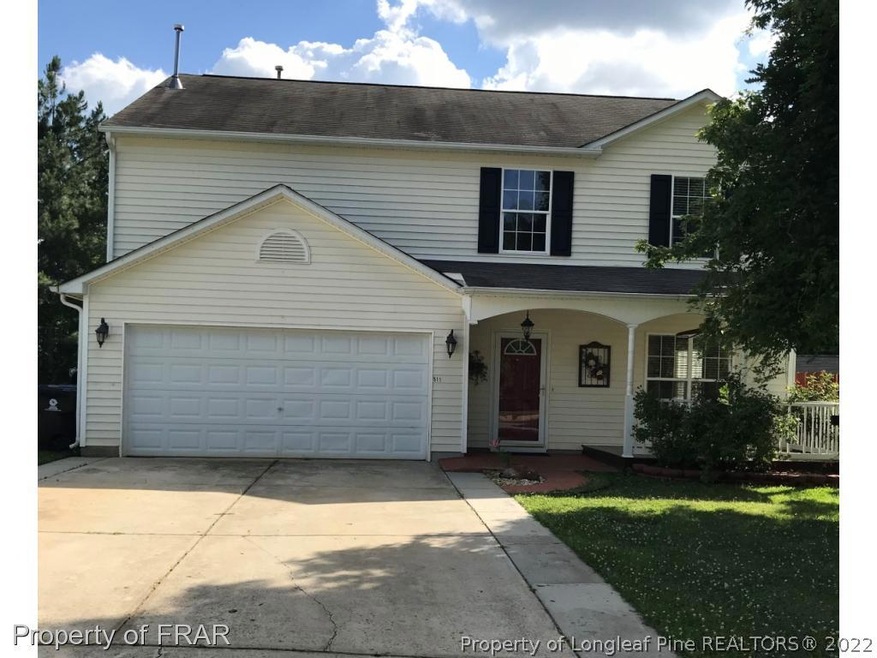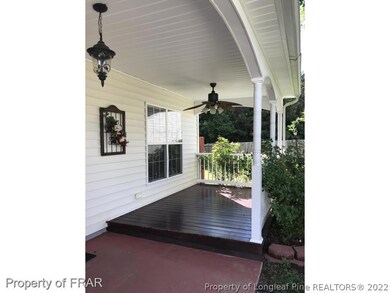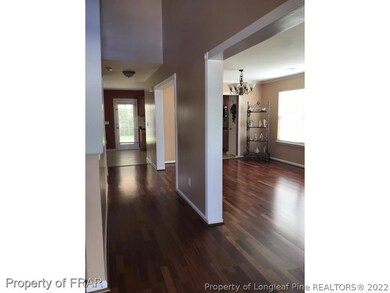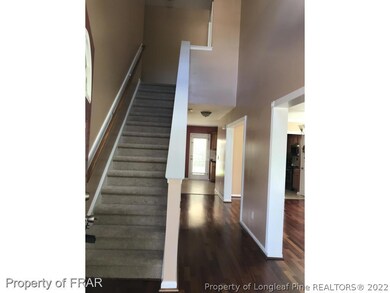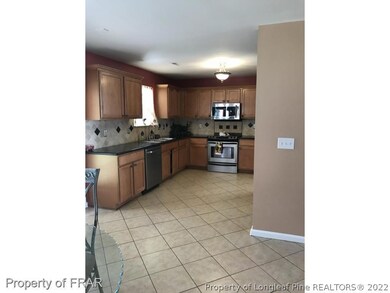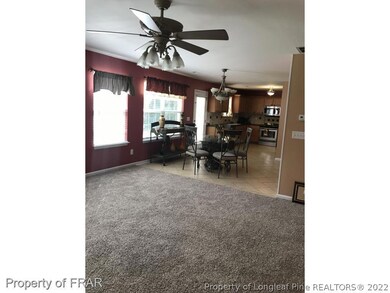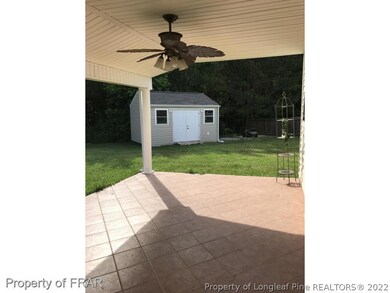
511 Providence Hall Dr Sanford, NC 27330
Carthage Colonies Neighborhood
4
Beds
2.5
Baths
2,447
Sq Ft
0.36
Acres
Highlights
- Attic
- Cul-De-Sac
- 2 Car Attached Garage
- Formal Dining Room
- Front Porch
- Eat-In Kitchen
About This Home
As of August 2022-GREAT HOME IN A NICE NEIGHBORHOOD. LEVEL LOT ON A CUL DE SAC. SPACIOUS BEDROOMS, PORCH INFRONT AND BACK OF HOME. NEW PAINT, NEW CARPET. NEW STORAGE BUILDING.
-CALL CSS FOR CODE.
Home Details
Home Type
- Single Family
Est. Annual Taxes
- $4,025
Year Built
- Built in 2004
Lot Details
- Cul-De-Sac
- Property is in good condition
- Zoning described as R-14 - Residential
HOA Fees
- $23 Monthly HOA Fees
Parking
- 2 Car Attached Garage
Home Design
- Vinyl Siding
Interior Spaces
- 2,447 Sq Ft Home
- 2-Story Property
- Ceiling Fan
- Blinds
- Formal Dining Room
- Attic
Kitchen
- Eat-In Kitchen
- Range
- Microwave
- Dishwasher
Flooring
- Carpet
- Laminate
- Tile
Bedrooms and Bathrooms
- 4 Bedrooms
- Walk-In Closet
Home Security
- Storm Doors
- Fire and Smoke Detector
Outdoor Features
- Outdoor Storage
- Front Porch
Schools
- J.R. Ingram Elementary School
- Sanlee Middle School
- Southern Lee High School
Utilities
- Central Air
- Heating System Uses Gas
Community Details
- Carthage Colonies Subdivision
Listing and Financial Details
- Exclusions: -NONE
- Assessor Parcel Number 9642-10-1776-00
- Tax Block 6
Map
Create a Home Valuation Report for This Property
The Home Valuation Report is an in-depth analysis detailing your home's value as well as a comparison with similar homes in the area
Home Values in the Area
Average Home Value in this Area
Property History
| Date | Event | Price | Change | Sq Ft Price |
|---|---|---|---|---|
| 04/24/2025 04/24/25 | Pending | -- | -- | -- |
| 04/10/2025 04/10/25 | Price Changed | $344,000 | -1.4% | $142 / Sq Ft |
| 03/10/2025 03/10/25 | Price Changed | $349,000 | -0.3% | $144 / Sq Ft |
| 01/16/2025 01/16/25 | For Sale | $349,900 | +3.5% | $145 / Sq Ft |
| 12/15/2023 12/15/23 | Off Market | $338,000 | -- | -- |
| 08/24/2022 08/24/22 | Sold | $338,000 | +6.0% | $144 / Sq Ft |
| 07/22/2022 07/22/22 | Pending | -- | -- | -- |
| 07/19/2022 07/19/22 | For Sale | $319,000 | +82.3% | $136 / Sq Ft |
| 06/27/2018 06/27/18 | Sold | $175,000 | 0.0% | $72 / Sq Ft |
| 05/31/2018 05/31/18 | Pending | -- | -- | -- |
| 05/23/2018 05/23/18 | For Sale | $175,000 | -- | $72 / Sq Ft |
Source: Longleaf Pine REALTORS®
Tax History
| Year | Tax Paid | Tax Assessment Tax Assessment Total Assessment is a certain percentage of the fair market value that is determined by local assessors to be the total taxable value of land and additions on the property. | Land | Improvement |
|---|---|---|---|---|
| 2024 | $4,025 | $310,100 | $45,000 | $265,100 |
| 2023 | $4,015 | $310,100 | $45,000 | $265,100 |
| 2022 | $2,570 | $166,700 | $20,000 | $146,700 |
| 2021 | $2,587 | $165,000 | $20,000 | $145,000 |
| 2020 | $2,579 | $165,000 | $20,000 | $145,000 |
| 2019 | $2,539 | $165,000 | $20,000 | $145,000 |
| 2018 | $2,248 | $143,000 | $20,000 | $123,000 |
| 2017 | $2,220 | $143,000 | $20,000 | $123,000 |
| 2016 | $2,195 | $143,000 | $20,000 | $123,000 |
| 2014 | $2,088 | $143,000 | $20,000 | $123,000 |
Source: Public Records
Mortgage History
| Date | Status | Loan Amount | Loan Type |
|---|---|---|---|
| Open | $338,000 | VA | |
| Previous Owner | $130,000 | New Conventional | |
| Previous Owner | $100,000 | New Conventional | |
| Previous Owner | $72,000 | New Conventional | |
| Previous Owner | $71,000 | Purchase Money Mortgage | |
| Previous Owner | $66,500 | New Conventional | |
| Previous Owner | $37,000 | Future Advance Clause Open End Mortgage | |
| Previous Owner | $62,000 | Unknown | |
| Previous Owner | $52,200 | New Conventional |
Source: Public Records
Deed History
| Date | Type | Sale Price | Title Company |
|---|---|---|---|
| Warranty Deed | $338,000 | Jennifer Kirby Fincher Pllc | |
| Warranty Deed | $175,000 | None Available | |
| Special Warranty Deed | $71,000 | None Available | |
| Warranty Deed | $37,000 | None Available | |
| Deed | $143,000 | -- | |
| Deed | $909,000 | -- |
Source: Public Records
Similar Homes in Sanford, NC
Source: Longleaf Pine REALTORS®
MLS Number: 542557
APN: 9642-10-1776-00
Nearby Homes
- 128 Chownings Dr
- 208 Chandler Ct
- Tbd Carthage St
- 729 Golden Horseshoe Ln
- 100 Chandler Ct
- 202 Providence Hall Dr
- 113 Tower Ridge Ln
- 142 Vega Dr
- 154 Vega Dr
- 162 Vega Dr
- 166 Vega Dr
- 170 Vega Dr
- 147 Vega Dr
- 143 Vega Dr
- 402 Abbott Dr
- 174 Vega Dr
- 117 Vega Dr Unit 68
- 122 Vega Dr Unit 61
- 0000 Pioneer Lot 1 Dr
- 0 K M Wicker Memorial Dr
