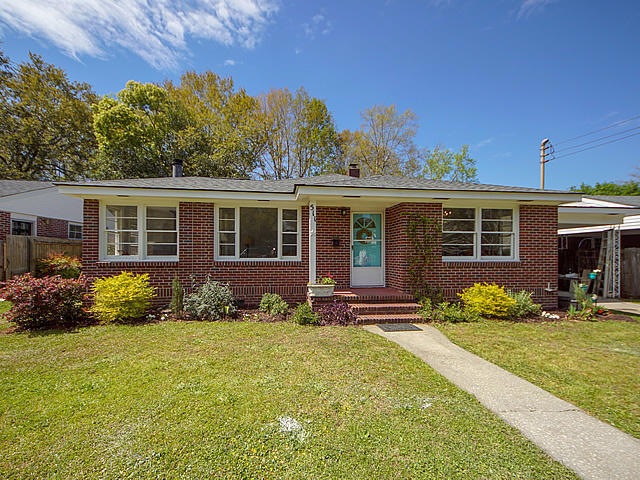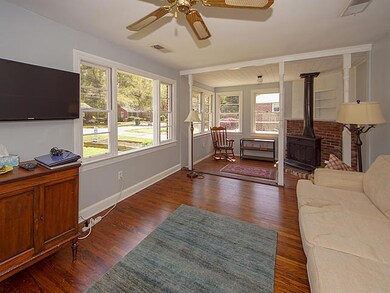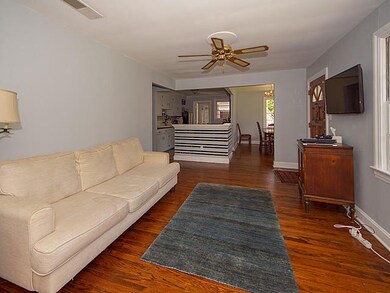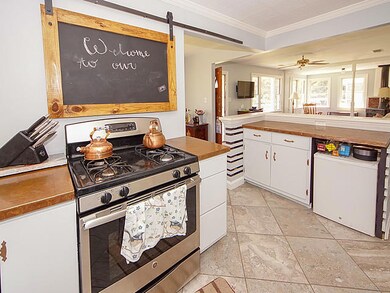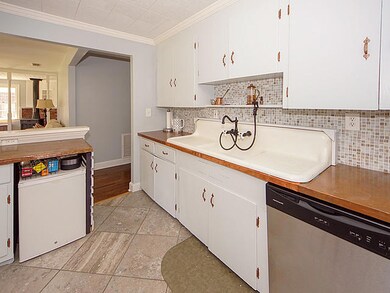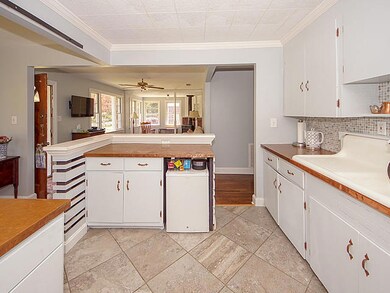
511 Risher St Charleston, SC 29407
Highlights
- Wood Flooring
- Formal Dining Room
- Patio
- Separate Formal Living Room
- Cooling Available
- 4-minute walk to West Ashley Greenway
About This Home
As of May 2019This cute brick home is centrally located in West Ashley. So convenient to I-526 and I-26, downtown, shopping, and, hospitals. Original hardwoods completely refinished and newly painted interior. Separate laundry room with access to carport. Nice rock patio for siting around an outdoor fire in the evenings. The backyard has mature foliage and azaleas. Quiet street just two houses away from West Ashley Greenway. Large open hallway leading to 3 nice sized bedrooms. Newly added master bedroom (4th rm) with a master bathroom, boosting a beautiful, stand alone, soaking tub. There is one bedroom that would make a great office or den that has an exterior door leading to the backyard.
Home Details
Home Type
- Single Family
Est. Annual Taxes
- $851
Year Built
- Built in 1960
Lot Details
- 8,276 Sq Ft Lot
- Elevated Lot
Home Design
- Brick Exterior Construction
- Asphalt Roof
- Cement Siding
Interior Spaces
- 1,580 Sq Ft Home
- 1-Story Property
- Popcorn or blown ceiling
- Ceiling Fan
- Window Treatments
- Separate Formal Living Room
- Formal Dining Room
- Crawl Space
- Dishwasher
Flooring
- Wood
- Ceramic Tile
Bedrooms and Bathrooms
- 4 Bedrooms
- 2 Full Bathrooms
- Garden Bath
Laundry
- Laundry Room
- Dryer
- Washer
Parking
- 1 Parking Space
- Carport
Outdoor Features
- Patio
Schools
- Stono Park Elementary School
- C E Williams Middle School
- West Ashley High School
Utilities
- Cooling Available
- No Heating
Community Details
- Edgewood Gardens Subdivision
Map
Home Values in the Area
Average Home Value in this Area
Property History
| Date | Event | Price | Change | Sq Ft Price |
|---|---|---|---|---|
| 05/23/2019 05/23/19 | Sold | $290,000 | 0.0% | $184 / Sq Ft |
| 04/23/2019 04/23/19 | Pending | -- | -- | -- |
| 03/25/2019 03/25/19 | For Sale | $290,000 | +90.2% | $184 / Sq Ft |
| 02/17/2015 02/17/15 | Sold | $152,450 | 0.0% | $116 / Sq Ft |
| 01/18/2015 01/18/15 | Pending | -- | -- | -- |
| 07/30/2014 07/30/14 | For Sale | $152,450 | -- | $116 / Sq Ft |
Tax History
| Year | Tax Paid | Tax Assessment Tax Assessment Total Assessment is a certain percentage of the fair market value that is determined by local assessors to be the total taxable value of land and additions on the property. | Land | Improvement |
|---|---|---|---|---|
| 2023 | $6,106 | $21,000 | $0 | $0 |
| 2022 | $1,458 | $11,600 | $0 | $0 |
| 2021 | $1,528 | $11,600 | $0 | $0 |
| 2020 | $1,583 | $11,600 | $0 | $0 |
| 2019 | $880 | $6,000 | $0 | $0 |
| 2017 | $851 | $6,000 | $0 | $0 |
| 2016 | $2,355 | $9,000 | $0 | $0 |
| 2015 | $2,019 | $8,030 | $0 | $0 |
| 2014 | $1,938 | $0 | $0 | $0 |
| 2011 | -- | $0 | $0 | $0 |
Mortgage History
| Date | Status | Loan Amount | Loan Type |
|---|---|---|---|
| Previous Owner | $200,000 | New Conventional | |
| Previous Owner | $281,300 | New Conventional | |
| Previous Owner | $50,000 | Credit Line Revolving | |
| Previous Owner | $121,960 | New Conventional |
Deed History
| Date | Type | Sale Price | Title Company |
|---|---|---|---|
| Warranty Deed | -- | -- | |
| Deed | $350,000 | None Listed On Document | |
| Deed | $290,000 | None Available | |
| Deed | $152,450 | -- | |
| Deed Of Distribution | -- | -- |
Similar Homes in the area
Source: CHS Regional MLS
MLS Number: 19008874
APN: 350-05-00-128
- 1744 Pinckney Park Dr
- 1897 Halo Ln
- 418 Geddes Ave
- 337 Cessna Ave
- 507 Stinson Dr Unit D8
- 507 Stinson Dr Unit 7f
- 507 Stinson Dr Unit 3a
- 507 Stinson Dr Unit 5e
- 343 Wappoo Rd
- 1770 Skinner Ave
- 1950 Culver Ave
- 1630 Balsam St
- 405 Cross St
- 834 Prince John Dr
- 1637 Pinckney Park Dr
- 1925 Belgrade Ave
- 1617 Balsam St
- 392 Cross St
- 1605 Evergreen St
- 1894 Capri Dr
