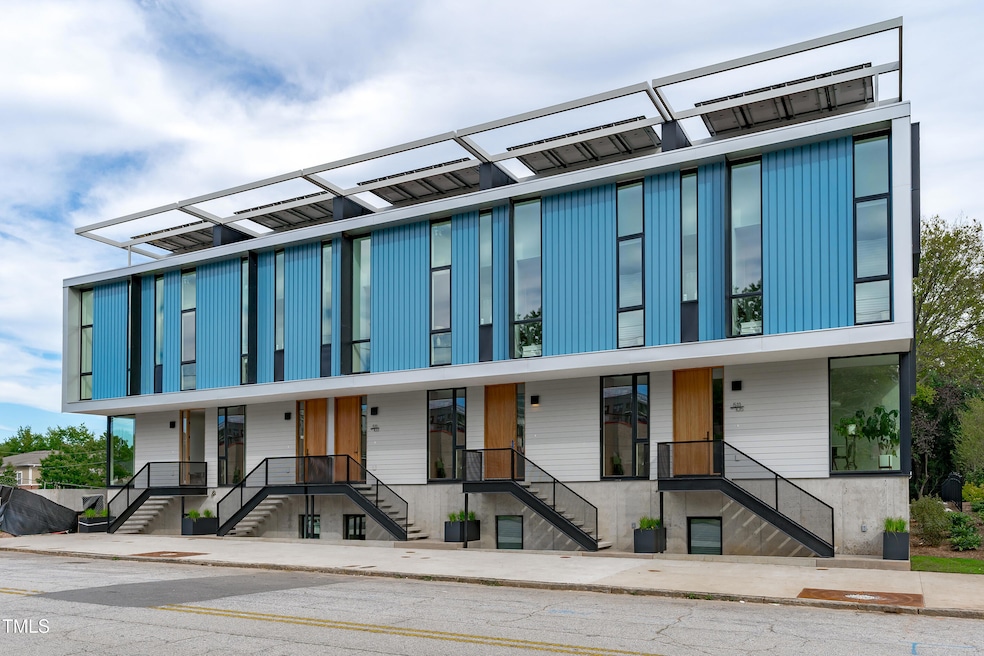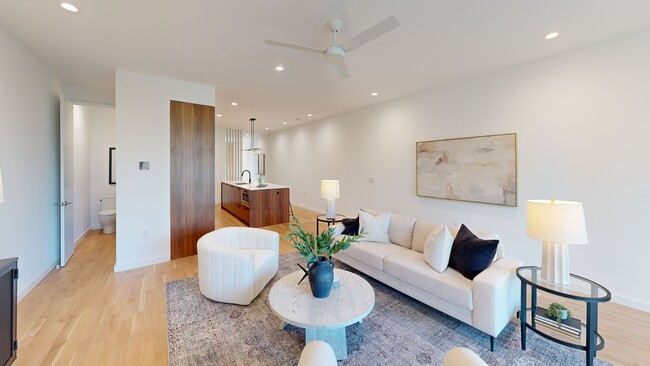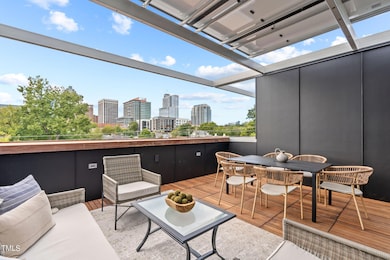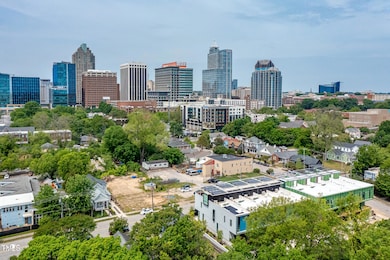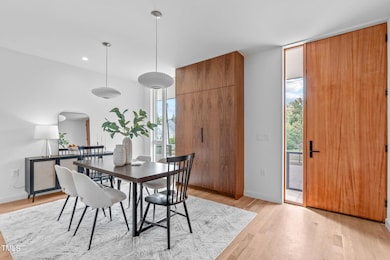
511 S Bloodworth St Unit 103 Raleigh, NC 27601
Estimated payment $8,326/month
Highlights
- New Construction
- Contemporary Architecture
- High Ceiling
- Joyner Elementary School Rated A-
- Bonus Room
- Balcony
About This Home
Now move-in-ready! Meet the first Net-Zero Ready townhomes in Downtown Raleigh - IDYLE pioneers a new era of sustainable modernism. Designed by the award-winning Raleigh Architecture Company and delivered by local builders, the cutting-edge collection's high-impact, low-imprint performance raises the bar for new builds and is backed by Southern Energy Management.The collection's first fully Net-Zero-Energy (NZE) Certified townhome has already been delivered: achieving a HERS score of 0 alongside its ENERGY STAR Certification and its Indoor AirPlus Certification. (Yours could be next.)Pick a plan: Boasting ten townhomes with 3-4 BR, 3.5 BA, and two-car parking across 2,700+ SQ FT, IDYLE balances modern metro energy + maintenance-free ease. Inside, an open-concept main level is primed for entertaining, while an oversized owner's retreat offers solace a winding staircase away. Above, luxury rooftops offer skyline views to fuel your fun & solar panels to fuel your high-tech home.Power your place: IDYLE's NZE potential is customizable to a buyer's preference, offering upgradable eco-friendly features - Tesla Powerwall, EV-Ready, Solar Panels - to ebb your carbon footprint and erase most of the power bill. In every plan, high-performance, low-emission building materials combine with air-sealing strategies + advanced ventilation systems to create a living environment that's clean, comfortable, and cool. All, plus the peace of mind of knowing you're protected against potential health risks like moisture/mold exposure & pest infestation.Prioritize work & play: Embrace a passively powered active lifestyle! With walkable dining, shopping, concert halls and world-class cuisine around every corner, commuters & influencers alike can trust their future-proofed home to deliver a premier Downtown Raleigh lifestyle.
Townhouse Details
Home Type
- Townhome
Est. Annual Taxes
- $3,398
Year Built
- Built in 2024 | New Construction
Lot Details
- 1,263 Sq Ft Lot
- Lot Dimensions are 18x71x18x71
- Landscaped
HOA Fees
- $250 Monthly HOA Fees
Parking
- 1 Car Attached Garage
- Rear-Facing Garage
- 1 Open Parking Space
Home Design
- Contemporary Architecture
- Transitional Architecture
- Modernist Architecture
- Slab Foundation
- Frame Construction
- Rubber Roof
- Low Volatile Organic Compounds (VOC) Products or Finishes
Interior Spaces
- 2,717 Sq Ft Home
- 3-Story Property
- Smooth Ceilings
- High Ceiling
- Ceiling Fan
- Gas Fireplace
- Entrance Foyer
- Living Room with Fireplace
- Dining Room
- Bonus Room
- Tile Flooring
Kitchen
- Self-Cleaning Oven
- Induction Cooktop
- Range Hood
- Microwave
- Plumbed For Ice Maker
- Dishwasher
- ENERGY STAR Qualified Appliances
Bedrooms and Bathrooms
- 3 Bedrooms
- Walk-In Closet
- Double Vanity
- Private Water Closet
- Bathtub with Shower
- Shower Only
- Walk-in Shower
Laundry
- Laundry Room
- Laundry on upper level
- Electric Dryer Hookup
Home Security
Eco-Friendly Details
- Energy-Efficient Lighting
- Energy-Efficient Thermostat
- No or Low VOC Paint or Finish
Outdoor Features
- Balcony
Schools
- Joyner Elementary School
- Moore Square Museum Middle School
- Broughton High School
Utilities
- Zoned Heating and Cooling
- Heat Pump System
- Electric Water Heater
Listing and Financial Details
- Assessor Parcel Number 1703867675
Community Details
Overview
- Association fees include ground maintenance, maintenance structure, road maintenance, storm water maintenance
- Towne Properties Raleigh Association, Phone Number (919) 878-8787
- Built by Raleigh Architecture
- Bloodworth Townhomes Subdivision, Plan 2
Security
- Fire and Smoke Detector
Map
Home Values in the Area
Average Home Value in this Area
Tax History
| Year | Tax Paid | Tax Assessment Tax Assessment Total Assessment is a certain percentage of the fair market value that is determined by local assessors to be the total taxable value of land and additions on the property. | Land | Improvement |
|---|---|---|---|---|
| 2024 | $3,398 | $391,300 | $290,000 | $101,300 |
Property History
| Date | Event | Price | Change | Sq Ft Price |
|---|---|---|---|---|
| 12/05/2024 12/05/24 | For Sale | $1,398,850 | -- | $515 / Sq Ft |
About the Listing Agent

Chappell has been one of the leading independent real estate firms in the Triangle. Led by top Triangle real estate broker and developer Johnny Chappell, the team has become closely associated with contemporary, new-construction development, and represents hundreds of buyers and sellers throughout the region. This expert team notably launched and represented multiple award-winning properties throughout the Triangle – including the Clark Townhomes in The Village District and West + Lenoir in
Johnny's Other Listings
Source: Doorify MLS
MLS Number: 10066129
APN: 1703.44-86-7675-000
- 511 S Bloodworth St Unit 102
- 511 S Bloodworth St Unit 103
- 501 S Bloodworth St Unit 104
- 501 S Bloodworth St Unit 101
- 124 E Cabarrus St
- 520 S Bloodworth St
- 527 S East St
- 524 S Person St Unit 8
- 310 E South St
- 316 E South St
- 402 Chavis Way
- 215 E Cabarrus St
- 711 S East St
- 545 E Lenoir St
- 508 S Swain St
- 444 S Blount St Unit 316
- 518 Worth St
- 300 Worth St
- 228 Woodsborough Place
- 226 Woodsborough Place
