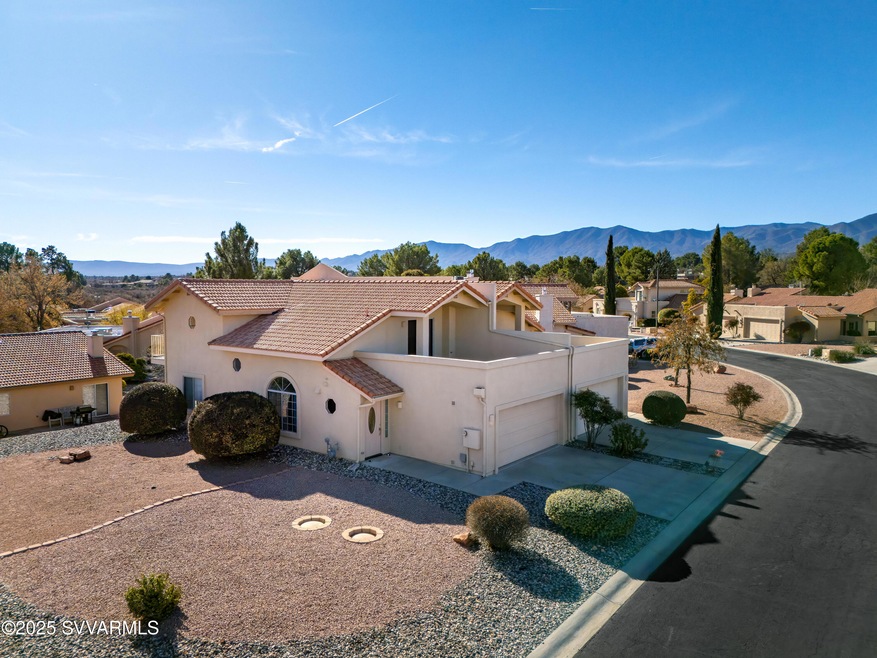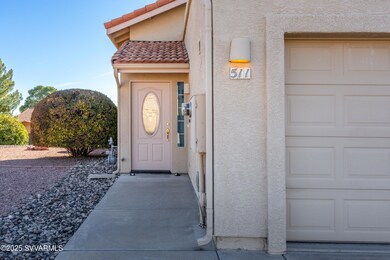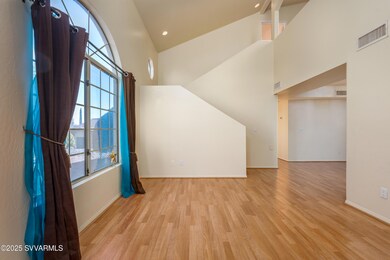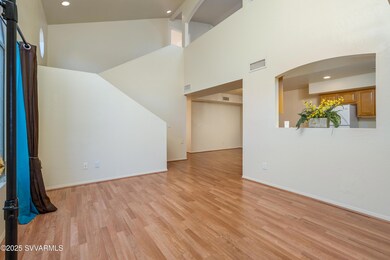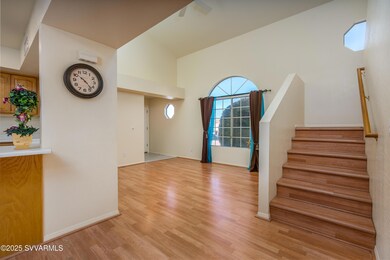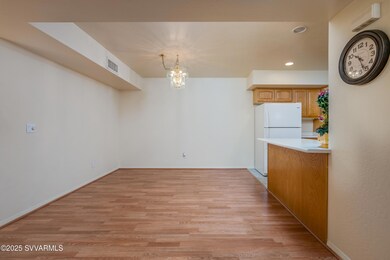
511 S Sawmill Gardens Dr Unit 10 Cottonwood, AZ 86326
Highlights
- Views of Red Rock
- Deck
- Den
- Open Floorplan
- Cathedral Ceiling
- Covered patio or porch
About This Home
As of February 2025An absolute charmer with many upgrades in the last 5 years. Creamy white paint with laminate wood flooring throughout. High-end oven and new dish washer. The floor plan is interesting with both an open flow and private spaces. High ceilings offer beautiful natural light. Spa bathtub upstairs. Large loft living room or office with fireplace upstairs. Huge balcony with great views of Mingus mountain and Sedona! Washer/Dryer in the garage. Desirable location, close to grocery and other stores.The neighborhood is clean, quiet and charming.
Last Agent to Sell the Property
Berkshire Hathaway HomeServices Arizona Properties License #SA660088000

Townhouse Details
Home Type
- Townhome
Est. Annual Taxes
- $1,015
Year Built
- Built in 1995
Lot Details
- 1,742 Sq Ft Lot
- South Facing Home
- Landscaped with Trees
HOA Fees
- $137 Monthly HOA Fees
Parking
- 2 Parking Spaces
Property Views
- Red Rock
- City
- Mountain
- Desert
Home Design
- Split Level Home
- Slab Foundation
- Tile Roof
- Rolled or Hot Mop Roof
Interior Spaces
- 1,620 Sq Ft Home
- Open Floorplan
- Cathedral Ceiling
- Ceiling Fan
- Gas Fireplace
- Vertical Blinds
- Drapes & Rods
- Family Room
- Combination Kitchen and Dining Room
- Den
- Laminate Flooring
Kitchen
- Breakfast Bar
- Gas Oven
- Cooktop
- Microwave
- Dishwasher
Bedrooms and Bathrooms
- 2 Bedrooms
- Split Bedroom Floorplan
- Walk-In Closet
- 2 Bathrooms
- Bathtub With Separate Shower Stall
Laundry
- Dryer
- Washer
Home Security
Outdoor Features
- Deck
- Covered patio or porch
Utilities
- Separate Meters
- Underground Utilities
- Natural Gas Water Heater
- Water Softener
- Conventional Septic
- Septic System
- Phone Available
Listing and Financial Details
- Assessor Parcel Number 40604097
Community Details
Overview
- Sawmill Gard Subdivision
Pet Policy
- Pets Allowed
Security
- Fire and Smoke Detector
Map
Home Values in the Area
Average Home Value in this Area
Property History
| Date | Event | Price | Change | Sq Ft Price |
|---|---|---|---|---|
| 02/13/2025 02/13/25 | Sold | $357,000 | +0.6% | $220 / Sq Ft |
| 01/14/2025 01/14/25 | Pending | -- | -- | -- |
| 01/07/2025 01/07/25 | For Sale | $355,000 | -- | $219 / Sq Ft |
Tax History
| Year | Tax Paid | Tax Assessment Tax Assessment Total Assessment is a certain percentage of the fair market value that is determined by local assessors to be the total taxable value of land and additions on the property. | Land | Improvement |
|---|---|---|---|---|
| 2024 | $995 | -- | -- | -- |
| 2023 | $995 | $26,895 | $6,039 | $20,856 |
| 2022 | $992 | $20,190 | $5,115 | $15,075 |
| 2021 | $1,078 | $18,957 | $4,650 | $14,307 |
| 2020 | $1,483 | $0 | $0 | $0 |
| 2019 | $1,457 | $0 | $0 | $0 |
| 2018 | $1,398 | $0 | $0 | $0 |
| 2017 | $1,337 | $0 | $0 | $0 |
| 2016 | $1,303 | $0 | $0 | $0 |
| 2015 | -- | $0 | $0 | $0 |
| 2014 | -- | $0 | $0 | $0 |
Mortgage History
| Date | Status | Loan Amount | Loan Type |
|---|---|---|---|
| Open | $285,600 | New Conventional |
Deed History
| Date | Type | Sale Price | Title Company |
|---|---|---|---|
| Warranty Deed | $357,000 | Wfg National Title Insurance C | |
| Cash Sale Deed | $110,050 | First American Title Ins |
Similar Homes in Cottonwood, AZ
Source: Sedona Verde Valley Association of REALTORS®
MLS Number: 537969
APN: 406-04-097
- 520 S Sawmill Gardens Dr Unit 54
- 490 S Sawmill Gardens Dr
- 1707 Sawmill Rd
- 326 S 17th Place
- 325 W Arizona 89a Unit 73
- 345 Arizona 89a
- 1065 Crenshaw
- 2050 W Highway 89a Unit 410
- 713 Skyview Ln
- 890 S Main St
- 320 S 15th St
- 1415 E Birch St
- 1755 Oro Dr
- 2050 W Arizona 89a Unit 273
- 437 S Rocking Chair Ranch Rd
- 890 S Oasis Dr
- 1151 E State Route 89a --
- 1067 S 18th St
- 1520 E Elm St
- 1039 S 16th Place
