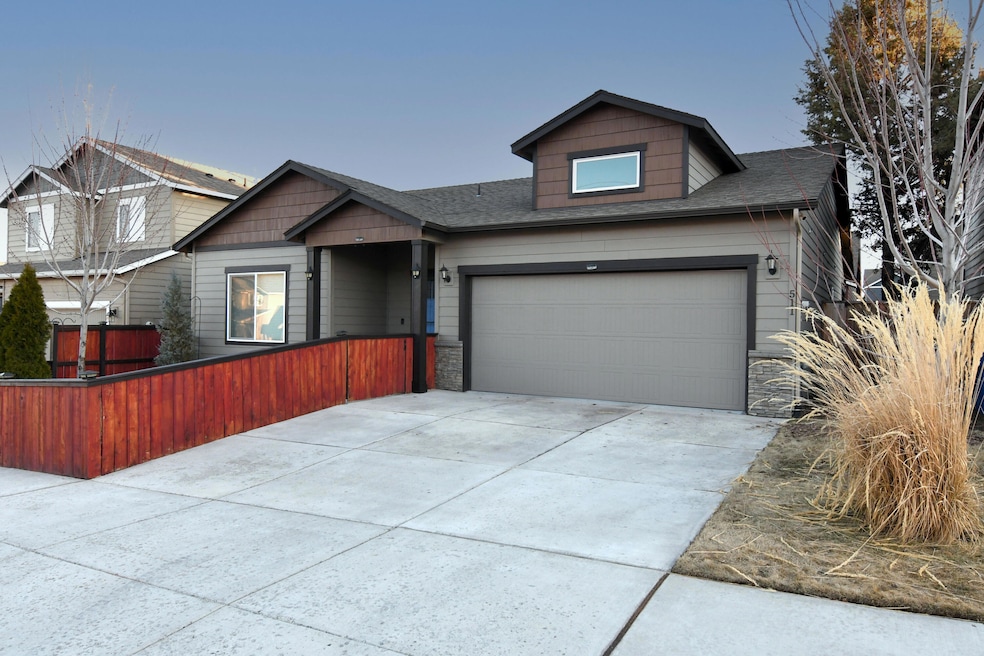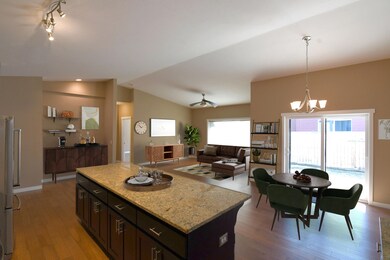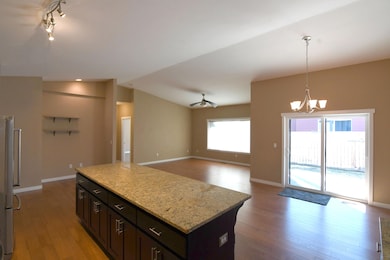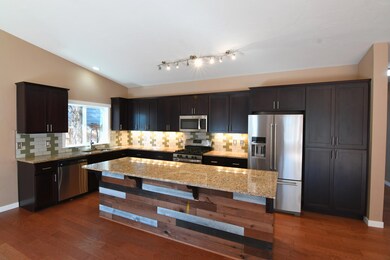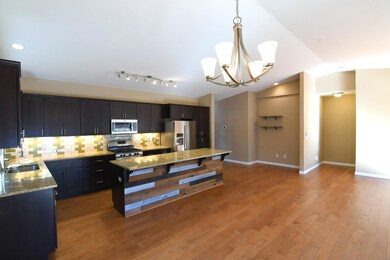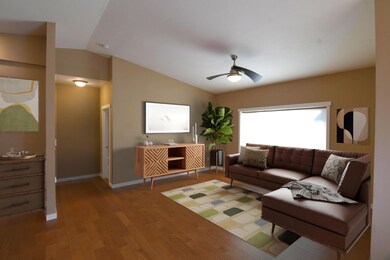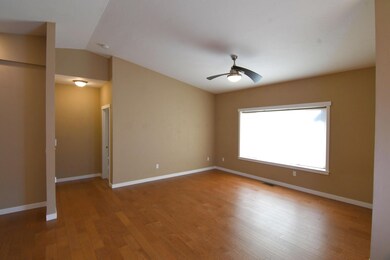
511 SE Gleneden Place Bend, OR 97702
Larkspur NeighborhoodHighlights
- Open Floorplan
- Vaulted Ceiling
- Great Room
- Craftsman Architecture
- Wood Flooring
- Solid Surface Countertops
About This Home
As of April 2025Beautiful single level home in the heart of Bend. Close to the Old Mill, parks, the canal trail, shopping and easy access to the Parkway. This home has it all, 3 bedrooms, 2 bathrooms, granite counter tops, vaulted ceilings and a fenced, easy to maintain yard. Call for a tour.
Last Buyer's Agent
Non ODS Realtor
No Office
Home Details
Home Type
- Single Family
Est. Annual Taxes
- $3,949
Year Built
- Built in 2016
Lot Details
- 4,356 Sq Ft Lot
- Landscaped
- Level Lot
- Front and Back Yard Sprinklers
- Property is zoned RS, RS
Parking
- 2 Car Attached Garage
- Garage Door Opener
- Driveway
Home Design
- Craftsman Architecture
- Stem Wall Foundation
- Composition Roof
- Double Stud Wall
Interior Spaces
- 1,639 Sq Ft Home
- 1-Story Property
- Open Floorplan
- Vaulted Ceiling
- Ceiling Fan
- Double Pane Windows
- ENERGY STAR Qualified Windows
- Vinyl Clad Windows
- Great Room
- Neighborhood Views
Kitchen
- Oven
- Range with Range Hood
- Microwave
- Dishwasher
- Kitchen Island
- Solid Surface Countertops
- Disposal
Flooring
- Wood
- Carpet
Bedrooms and Bathrooms
- 3 Bedrooms
- Linen Closet
- Walk-In Closet
- 2 Full Bathrooms
- Double Vanity
- Bathtub with Shower
- Bathtub Includes Tile Surround
Laundry
- Laundry Room
- Dryer
Home Security
- Surveillance System
- Carbon Monoxide Detectors
Accessible Home Design
- Smart Technology
Schools
- Silver Rail Elementary School
- High Desert Middle School
- Bend Sr High School
Utilities
- Forced Air Heating and Cooling System
- Heating System Uses Natural Gas
- Water Heater
- Cable TV Available
Community Details
- No Home Owners Association
- Gleneden Subdivision
Listing and Financial Details
- Tax Lot 00213
- Assessor Parcel Number 259462
Map
Home Values in the Area
Average Home Value in this Area
Property History
| Date | Event | Price | Change | Sq Ft Price |
|---|---|---|---|---|
| 04/17/2025 04/17/25 | Sold | $567,000 | -2.2% | $346 / Sq Ft |
| 03/27/2025 03/27/25 | Pending | -- | -- | -- |
| 03/01/2025 03/01/25 | For Sale | $579,900 | +5.4% | $354 / Sq Ft |
| 04/08/2021 04/08/21 | Sold | $550,000 | +13.4% | $336 / Sq Ft |
| 03/06/2021 03/06/21 | Pending | -- | -- | -- |
| 03/01/2021 03/01/21 | For Sale | $485,000 | +53.5% | $296 / Sq Ft |
| 12/15/2016 12/15/16 | Sold | $315,950 | 0.0% | $193 / Sq Ft |
| 11/01/2016 11/01/16 | Pending | -- | -- | -- |
| 11/01/2016 11/01/16 | For Sale | $315,950 | -- | $193 / Sq Ft |
Tax History
| Year | Tax Paid | Tax Assessment Tax Assessment Total Assessment is a certain percentage of the fair market value that is determined by local assessors to be the total taxable value of land and additions on the property. | Land | Improvement |
|---|---|---|---|---|
| 2024 | $3,949 | $235,880 | -- | -- |
| 2023 | $3,661 | $229,010 | $0 | $0 |
| 2022 | $3,416 | $215,870 | $0 | $0 |
| 2021 | $3,421 | $209,590 | $0 | $0 |
| 2020 | $3,246 | $209,590 | $0 | $0 |
| 2019 | $3,155 | $203,490 | $0 | $0 |
| 2018 | $3,066 | $197,570 | $0 | $0 |
| 2017 | $2,976 | $191,820 | $0 | $0 |
| 2016 | $900 | $59,030 | $0 | $0 |
| 2015 | $875 | $57,320 | $0 | $0 |
| 2014 | $813 | $54,820 | $0 | $0 |
Mortgage History
| Date | Status | Loan Amount | Loan Type |
|---|---|---|---|
| Open | $556,730 | New Conventional | |
| Previous Owner | $350,000 | New Conventional | |
| Previous Owner | $226,000 | New Conventional | |
| Previous Owner | $252,760 | New Conventional | |
| Previous Owner | $180,000 | Commercial | |
| Previous Owner | $76,000 | Construction |
Deed History
| Date | Type | Sale Price | Title Company |
|---|---|---|---|
| Warranty Deed | $567,000 | Amerititle | |
| Interfamily Deed Transfer | -- | None Available | |
| Warranty Deed | $550,000 | Western Title & Escrow | |
| Warranty Deed | $315,950 | First American Title | |
| Warranty Deed | $75,000 | Western Title & Escrow |
Similar Homes in Bend, OR
Source: Central Oregon Association of REALTORS®
MLS Number: 220196587
APN: 259462
- 608 SE Glencoe Place
- 20525 Reed Market Rd
- 632 SE Glengarry Place
- 615 SE Reed Market Rd
- 433 SE Mckinley Ave
- 20520 SE Byron Ave
- 20534 Murphy Rd
- 1100 SW Mt Bachelor Dr Unit A401
- 1100 SW Mt Bachelor Dr Unit A304
- 1100 SW Mt Bachelor Dr Unit A203
- 1100 SW Mt Bachelor Dr Unit A302
- 20552 SE Evian Ave
- 20533 SE Evian Ave
- 20586 SE Cameron Ave
- 688 SE Centennial St
- 20595 SE Cameron Ave
- 61528 SE Lorenzo Dr
- 475 SE Douglas St
- 530 SE 3rd St
- 142 SE Mckinley Ave
