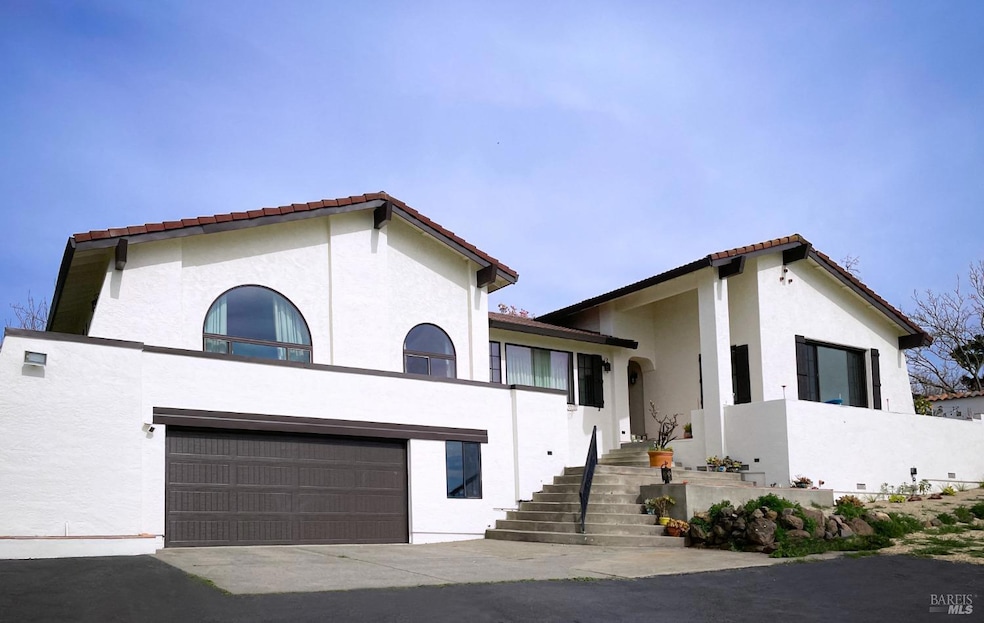
511 Sonoma Mountain Rd Petaluma, CA 94954
Highlights
- Panoramic View
- Built-In Refrigerator
- Wood Burning Stove
- Kenilworth Junior High School Rated A-
- 6.45 Acre Lot
- 2 Fireplaces
About This Home
As of February 2025Nestled on the rolling hillside of Sonoma Mountain sits this gorgeously remodeled Spanish Revival home boasting over 3,000 square feet of living space. With breathtaking views from every vantage point, this spacious home lives like a single level, with living, dining, kitchen, laundry and bedrooms on the main floor. Curated details like handmade Saltillo tiles, arched built-ins, and wrought iron light fixtures lend seamlessly to the Spanish style of the home. Sweeping views from both the formal sitting room and living room offer gorgeous sunsets, both with a fireplace for cozy evenings. The fully remodeled gourmet kitchen was thoughtfully designed for easy flow and high-end features like a Forno refrigerator and 8-burner range. Through the Dutch door, you will find the most darling vegetable garden right out of the Almalfi coast. The primary suite not only boasts western views and a private deck, but also a large ensuite and walk-in closet. Downstairs is the newly fully finished, nearly 500 square foot multi-use space perfect for a play room, gym or media room complete with a brand new full bathroom and access to the expansive 2-car garage. With fenced land, just under 6.5 acres, there is space for vineyards, a pool, animals or even an ADU.
Home Details
Home Type
- Single Family
Est. Annual Taxes
- $16,252
Year Built
- Built in 1984 | Remodeled
Lot Details
- 6.45 Acre Lot
- Back Yard Fenced
- Irregular Lot
- Garden
Parking
- 2 Car Attached Garage
- Electric Vehicle Home Charger
- Garage Door Opener
Property Views
- Panoramic
- City
- Mountain
- Hills
Home Design
- Frame Construction
- Stucco
Interior Spaces
- 3,070 Sq Ft Home
- 1-Story Property
- Beamed Ceilings
- 2 Fireplaces
- Wood Burning Stove
- Wood Burning Fireplace
- Great Room
- Family Room
- Living Room
- Formal Dining Room
- Bonus Room
- Tile Flooring
Kitchen
- Built-In Gas Oven
- Built-In Gas Range
- Built-In Refrigerator
- Wine Refrigerator
- Kitchen Island
- Quartz Countertops
Bedrooms and Bathrooms
- 3 Bedrooms
- Bathroom on Main Level
- 3 Full Bathrooms
Laundry
- Laundry Room
- Dryer
- Washer
Outdoor Features
- Balcony
- Shed
- Wrap Around Porch
Utilities
- Central Heating and Cooling System
- Well
Listing and Financial Details
- Assessor Parcel Number 136-150-010-000
Map
Home Values in the Area
Average Home Value in this Area
Property History
| Date | Event | Price | Change | Sq Ft Price |
|---|---|---|---|---|
| 02/26/2025 02/26/25 | Sold | $2,200,000 | 0.0% | $717 / Sq Ft |
| 02/21/2025 02/21/25 | Pending | -- | -- | -- |
| 02/20/2025 02/20/25 | For Sale | $2,200,000 | +63.0% | $717 / Sq Ft |
| 03/04/2021 03/04/21 | Sold | $1,350,000 | 0.0% | $530 / Sq Ft |
| 02/26/2021 02/26/21 | Pending | -- | -- | -- |
| 06/25/2020 06/25/20 | For Sale | $1,350,000 | -- | $530 / Sq Ft |
Tax History
| Year | Tax Paid | Tax Assessment Tax Assessment Total Assessment is a certain percentage of the fair market value that is determined by local assessors to be the total taxable value of land and additions on the property. | Land | Improvement |
|---|---|---|---|---|
| 2023 | $16,252 | $1,404,540 | $832,320 | $572,220 |
| 2022 | $15,865 | $1,377,000 | $816,000 | $561,000 |
| 2021 | $3,800 | $308,028 | $54,645 | $253,383 |
| 2020 | $3,764 | $304,870 | $54,085 | $250,785 |
| 2019 | $3,725 | $298,893 | $53,025 | $245,868 |
| 2018 | $3,363 | $293,034 | $51,986 | $241,048 |
| 2017 | $3,313 | $287,289 | $50,967 | $236,322 |
| 2016 | $3,206 | $281,657 | $49,968 | $231,689 |
| 2015 | $3,122 | $277,427 | $49,218 | $228,209 |
| 2014 | $3,089 | $271,993 | $48,254 | $223,739 |
Mortgage History
| Date | Status | Loan Amount | Loan Type |
|---|---|---|---|
| Previous Owner | $1,100,000 | New Conventional | |
| Previous Owner | $5,000,000 | New Conventional | |
| Previous Owner | $1,080,000 | New Conventional |
Deed History
| Date | Type | Sale Price | Title Company |
|---|---|---|---|
| Grant Deed | $2,200,000 | Fidelity National Title Compan | |
| Interfamily Deed Transfer | -- | Fidelity National Title Co | |
| Grant Deed | $1,350,000 | Fidelity National Title Co | |
| Interfamily Deed Transfer | -- | -- |
Similar Homes in Petaluma, CA
Source: Bay Area Real Estate Information Services (BAREIS)
MLS Number: 325016276
APN: 136-150-010
- 5454 Hillsborough Dr
- 4680 Acacia Ln
- 1810 Wagner Ln
- 7074 Cold Springs Rd
- 3625 Manor Ln
- 166 Davis Ln
- 6048 Hyland Way
- 6063 Hyland Way
- 6057 Hyland Way
- 160 Davis Ln
- 19185 Mesquite Ct
- 18890 Prospect Dr
- 5750 Lichau Rd
- 8279 Brand Ln
- 3440 Manor Ln W
- 2 Stratford Place
- 394 Dove Ln
- 3840 Hawks Beard
- 413 Redrock Way
- 1632 Smokey Mountain Dr
