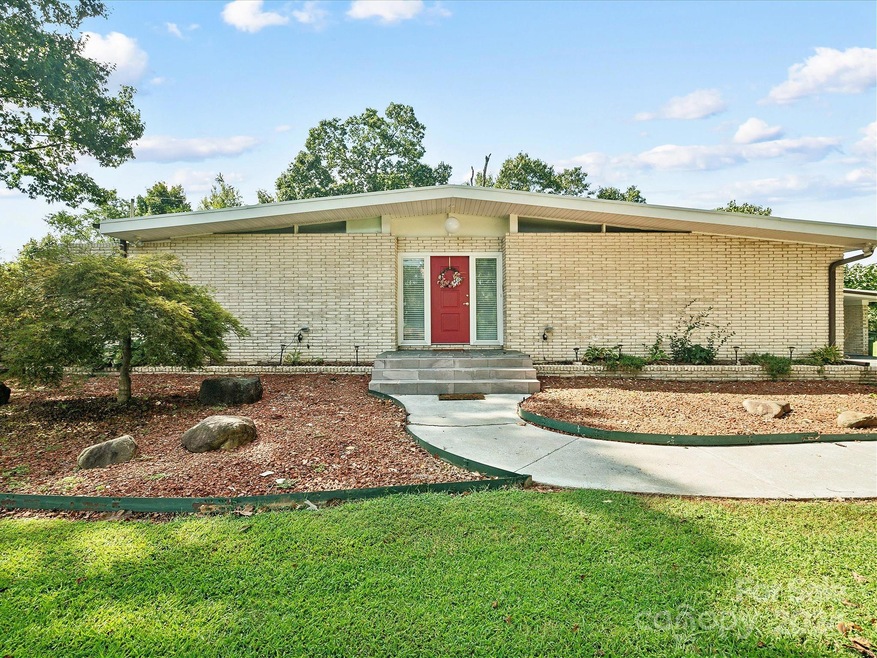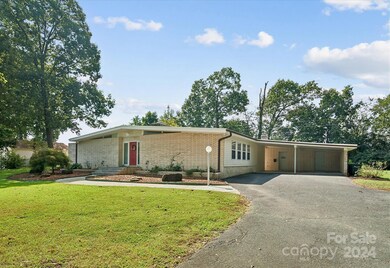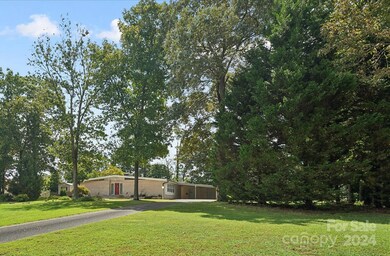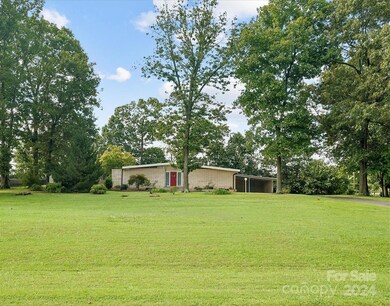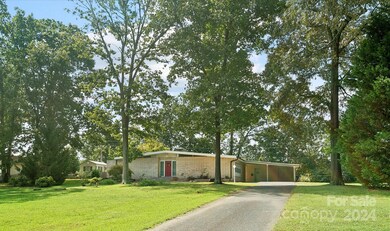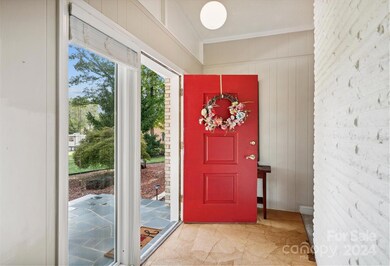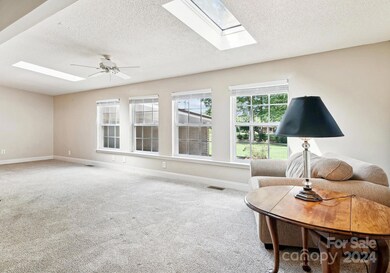
511 Sunnybrook Dr Monroe, NC 28110
Highlights
- Guest House
- RV Access or Parking
- Wooded Lot
- Piedmont Middle School Rated A-
- Open Floorplan
- Outdoor Kitchen
About This Home
As of December 2024Wow!!! NEW PRICE! Rare Ranch Home with 2 bedrooms on 1 acre Lot with a Detached Studio Apartment in Prime Location in Union County. This Home is on a Beautiful Lot, set back from the road with a long Driveway for multiple vehicles and RV. So many Great Features starting with the Huge Living Room with vaulted ceilings with Skylights, and Fireplace. Open Floor Plan leads into the Large Dining Area with Custom Built-in Storage. Kitchen has lots of Cabinets, Wall Oven, and additional Breakfast Area with a nice view of the Backyard. Separate Office/Bonus/Sewing Room with Custom Built-ins. Primary Suite with Huge Closet & Sliding Door to Patio. 2nd Bedroom with Siding Door to the Side fenced Patio. Backyard Oasis has Paved Patio, and Outdoor Kitchen Area. Detached Studio Apartment is a Huge Open Floor Plan, Full Kitchen & Bathroom, Laundry, walk in closet, and Flex Space with another walk in Cedar Closet, plus Enclosed Sunroom. No HOA. Prime Location close to restaurants, shopping, and more.
Last Agent to Sell the Property
Cross Keys LLC Brokerage Email: tracyandersonsellshomes@gmail.com License #272274

Co-Listed By
Cross Keys LLC Brokerage Email: tracyandersonsellshomes@gmail.com License #278261
Home Details
Home Type
- Single Family
Est. Annual Taxes
- $1,620
Year Built
- Built in 1968
Lot Details
- Partially Fenced Property
- Cleared Lot
- Wooded Lot
- Property is zoned AQ4
Home Design
- Slab Foundation
- Vinyl Siding
- Four Sided Brick Exterior Elevation
Interior Spaces
- 1,906 Sq Ft Home
- 1-Story Property
- Open Floorplan
- Built-In Features
- Ceiling Fan
- Window Screens
- Entrance Foyer
- Living Room with Fireplace
- Laundry Room
Kitchen
- Built-In Oven
- Electric Cooktop
- Microwave
- Dishwasher
- Disposal
Flooring
- Linoleum
- Tile
- Slate Flooring
Bedrooms and Bathrooms
- 3 Bedrooms | 2 Main Level Bedrooms
- Walk-In Closet
- 3 Full Bathrooms
Parking
- Attached Carport
- Driveway
- 8 Open Parking Spaces
- RV Access or Parking
Outdoor Features
- Enclosed patio or porch
- Outdoor Kitchen
- Shed
Additional Homes
- Guest House
- Separate Entry Quarters
Schools
- Porter Ridge Elementary School
- Piedmont Middle School
- Piedmont High School
Utilities
- Central Heating and Cooling System
- Heat Pump System
- Electric Water Heater
- Septic Tank
Community Details
- Hillsdale Subdivision
Listing and Financial Details
- Assessor Parcel Number 09-219-056
Map
Home Values in the Area
Average Home Value in this Area
Property History
| Date | Event | Price | Change | Sq Ft Price |
|---|---|---|---|---|
| 12/19/2024 12/19/24 | Sold | $425,000 | 0.0% | $223 / Sq Ft |
| 11/19/2024 11/19/24 | Pending | -- | -- | -- |
| 11/12/2024 11/12/24 | Price Changed | $425,000 | -2.3% | $223 / Sq Ft |
| 10/04/2024 10/04/24 | Price Changed | $435,000 | -3.3% | $228 / Sq Ft |
| 09/20/2024 09/20/24 | Price Changed | $450,000 | -5.3% | $236 / Sq Ft |
| 09/06/2024 09/06/24 | For Sale | $475,000 | -- | $249 / Sq Ft |
Tax History
| Year | Tax Paid | Tax Assessment Tax Assessment Total Assessment is a certain percentage of the fair market value that is determined by local assessors to be the total taxable value of land and additions on the property. | Land | Improvement |
|---|---|---|---|---|
| 2024 | $1,620 | $280,400 | $36,200 | $244,200 |
| 2023 | $1,620 | $280,400 | $36,200 | $244,200 |
| 2022 | $3,058 | $280,400 | $36,200 | $244,200 |
| 2021 | $3,058 | $280,400 | $36,200 | $244,200 |
| 2020 | $2,339 | $173,570 | $20,170 | $153,400 |
| 2019 | $2,339 | $173,570 | $20,170 | $153,400 |
| 2018 | $1,070 | $173,570 | $20,170 | $153,400 |
| 2017 | $2,374 | $173,600 | $20,200 | $153,400 |
| 2016 | $2,348 | $173,570 | $20,170 | $153,400 |
| 2015 | $1,348 | $173,570 | $20,170 | $153,400 |
| 2014 | $2,182 | $178,870 | $20,650 | $158,220 |
Mortgage History
| Date | Status | Loan Amount | Loan Type |
|---|---|---|---|
| Open | $439,025 | VA | |
| Closed | $439,025 | VA | |
| Previous Owner | $333,000 | Reverse Mortgage Home Equity Conversion Mortgage | |
| Previous Owner | $156,000 | Unknown | |
| Previous Owner | $39,000 | Credit Line Revolving | |
| Previous Owner | $159,200 | Unknown | |
| Previous Owner | $117,536 | FHA |
Deed History
| Date | Type | Sale Price | Title Company |
|---|---|---|---|
| Warranty Deed | $425,000 | None Listed On Document | |
| Warranty Deed | $425,000 | None Listed On Document | |
| Interfamily Deed Transfer | -- | -- |
Similar Homes in Monroe, NC
Source: Canopy MLS (Canopy Realtor® Association)
MLS Number: 4167513
APN: 09-219-056
- 421 Scout Ln
- 421 Scout Ln
- 421 Scout Ln
- 421 Scout Ln
- 421 Scout Ln
- 421 Scout Ln
- 557 Mountain View Dr
- 561 Mountain View Dr
- 558 Mountain View Dr
- 550 Mountain View Dr
- 554 Mountain View Dr
- 562 Mountain View Dr
- 566 Mountain View Dr
- 2561 Blue Sky Meadows Dr
- 2577 Blue Sky Meadows Dr
- 2573 Blue Sky Meadows Dr
- 2581 Blue Sky Meadows Dr
- 2585 Blue Sky Meadows Dr
- 0 Sixth St Unit CAR4211110
- 2580 Blue Sky Meadows Dr
