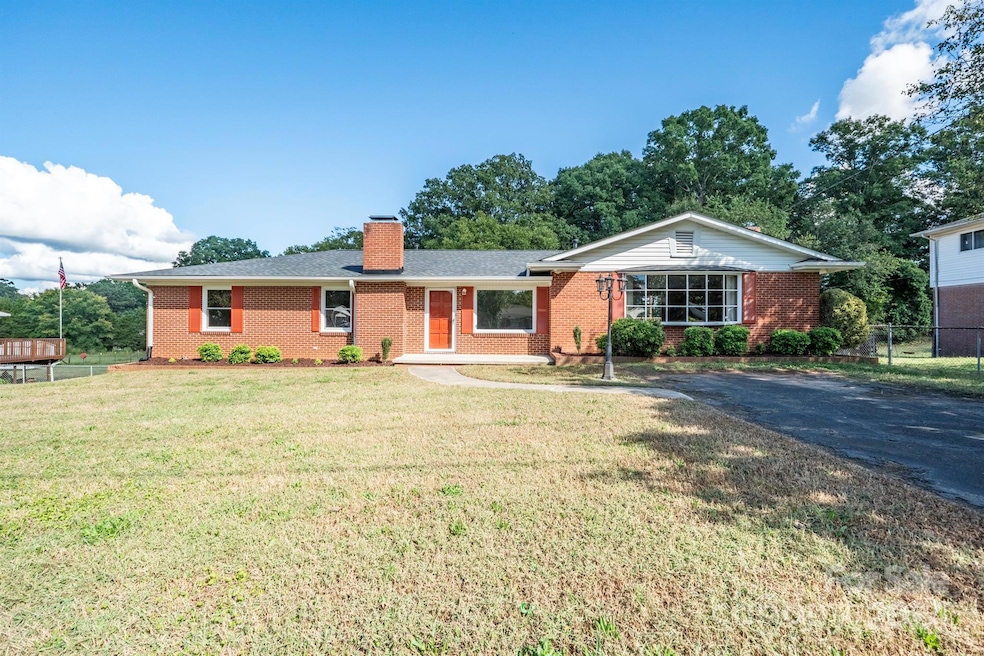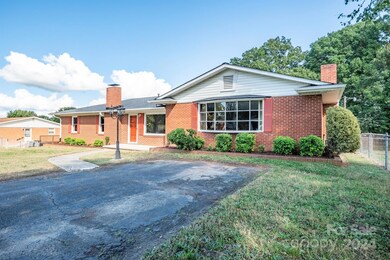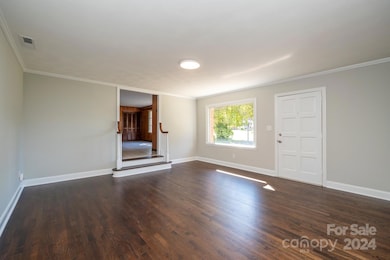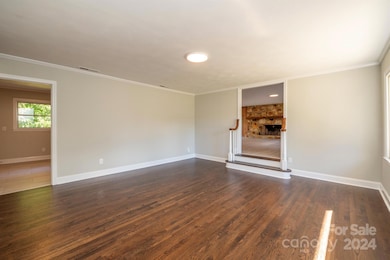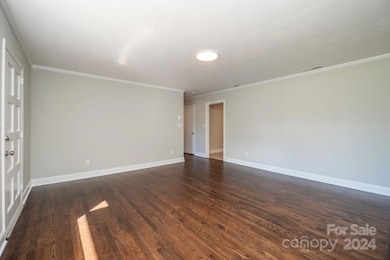
511 Villa St Kannapolis, NC 28083
Estimated payment $2,312/month
Highlights
- Deck
- Wood Flooring
- 2 Car Attached Garage
- Ranch Style House
- Front Porch
- Patio
About This Home
Beautiful brick home w/ full basement & so many updates. Entertain friends & family in the great room w/ gorgeous stone FP & tiled floor. Great room flows to the 10x25 ft deck. New kitchen cabinets w/ stainless steel appliances & tiled floor. Living Room, bedrooms w/ hardwood floors, remodeled bathrooms w/ tiled floors on main floor. Most of main floor newly painted. New gas heat & central air for main floor. New roof, replumbed & some electrical updates. Separate gas furnace and central air in basement w/ kitchen & lots of cabinets. Fireplace in basement & garage FP w/ built in grill. Partially covered patio area at basement garage entry. 2 separate driveways. Parking in front of home & separate driveway circles to the basement garage. Fenced back yard, partially chain link, partially slatted wood. Seller has never used any of the fireplaces in the home. Buyer to verify if fireplaces are usable. City water & sewer. Sewer has pump to carry water uphill to the road. Sump pump in garage.
Listing Agent
Bentley Realty Brokerage Email: robbie@bentleyrealtyinc.com License #114546
Home Details
Home Type
- Single Family
Est. Annual Taxes
- $964
Year Built
- Built in 1962
Lot Details
- Lot Dimensions are 100x147
- Wood Fence
- Chain Link Fence
- Back Yard Fenced
- Property is zoned RM-2
Parking
- 2 Car Attached Garage
- Basement Garage
- 4 Open Parking Spaces
Home Design
- Ranch Style House
- Four Sided Brick Exterior Elevation
Interior Spaces
- Insulated Windows
- Family Room with Fireplace
- Pull Down Stairs to Attic
Kitchen
- Electric Oven
- Electric Range
- Microwave
- Dishwasher
Flooring
- Wood
- Tile
Bedrooms and Bathrooms
- 3 Main Level Bedrooms
- 3 Full Bathrooms
Laundry
- Laundry Room
- Washer Hookup
Basement
- Walk-Out Basement
- Basement Fills Entire Space Under The House
- Interior and Exterior Basement Entry
- Sump Pump
Outdoor Features
- Deck
- Patio
- Front Porch
Utilities
- Forced Air Heating and Cooling System
- Cooling System Powered By Gas
- Heating System Uses Natural Gas
- Electric Water Heater
Listing and Financial Details
- Assessor Parcel Number 5623-32-8063-0000
Map
Home Values in the Area
Average Home Value in this Area
Tax History
| Year | Tax Paid | Tax Assessment Tax Assessment Total Assessment is a certain percentage of the fair market value that is determined by local assessors to be the total taxable value of land and additions on the property. | Land | Improvement |
|---|---|---|---|---|
| 2024 | $964 | $84,880 | $79,350 | $5,530 |
| 2023 | $322 | $23,480 | $19,330 | $4,150 |
| 2022 | $322 | $23,480 | $19,330 | $4,150 |
| 2021 | $322 | $23,480 | $19,330 | $4,150 |
| 2020 | $322 | $23,480 | $19,330 | $4,150 |
| 2019 | $313 | $22,860 | $19,330 | $3,530 |
| 2018 | $309 | $22,860 | $19,330 | $3,530 |
| 2017 | $304 | $22,860 | $19,330 | $3,530 |
| 2016 | $304 | $24,690 | $21,480 | $3,210 |
| 2015 | -- | $24,690 | $21,480 | $3,210 |
| 2014 | -- | $24,690 | $21,480 | $3,210 |
Property History
| Date | Event | Price | Change | Sq Ft Price |
|---|---|---|---|---|
| 03/27/2025 03/27/25 | Price Changed | $399,900 | -6.8% | $124 / Sq Ft |
| 01/08/2025 01/08/25 | Price Changed | $428,900 | -8.7% | $133 / Sq Ft |
| 09/23/2024 09/23/24 | For Sale | $470,000 | -- | $146 / Sq Ft |
Deed History
| Date | Type | Sale Price | Title Company |
|---|---|---|---|
| Interfamily Deed Transfer | -- | -- | |
| Deed | -- | -- |
Mortgage History
| Date | Status | Loan Amount | Loan Type |
|---|---|---|---|
| Open | $118,000 | Stand Alone Refi Refinance Of Original Loan |
Similar Homes in the area
Source: Canopy MLS (Canopy Realtor® Association)
MLS Number: 4170205
APN: 5623-41-0903-0000
- 313 Villa St
- 1611 Carlton Ave
- 1615 Carlton Ave
- 502 Hyde St
- 000 S Little Texas Rd Unit 7
- 2245 Heritage Ct Unit 2
- 1217 Holland St
- 1365 Eagle Claw Dr
- 2280 Dale Earnhardt Blvd
- 1011 Indiana St
- 307 Tara Elizabeth Place Unit 22
- 4140 Claret Cup Dr Unit 36
- 4170 Claret Cup Dr Unit 39
- 1838 Summit Ridge Ln
- 1014 Kansas St
- 619 Norland Ave
- 14 Knowles St
- 609 Eddleman Rd
- 2990 Dale Earnhardt Blvd
- 1998 Mallard Pointe Dr
