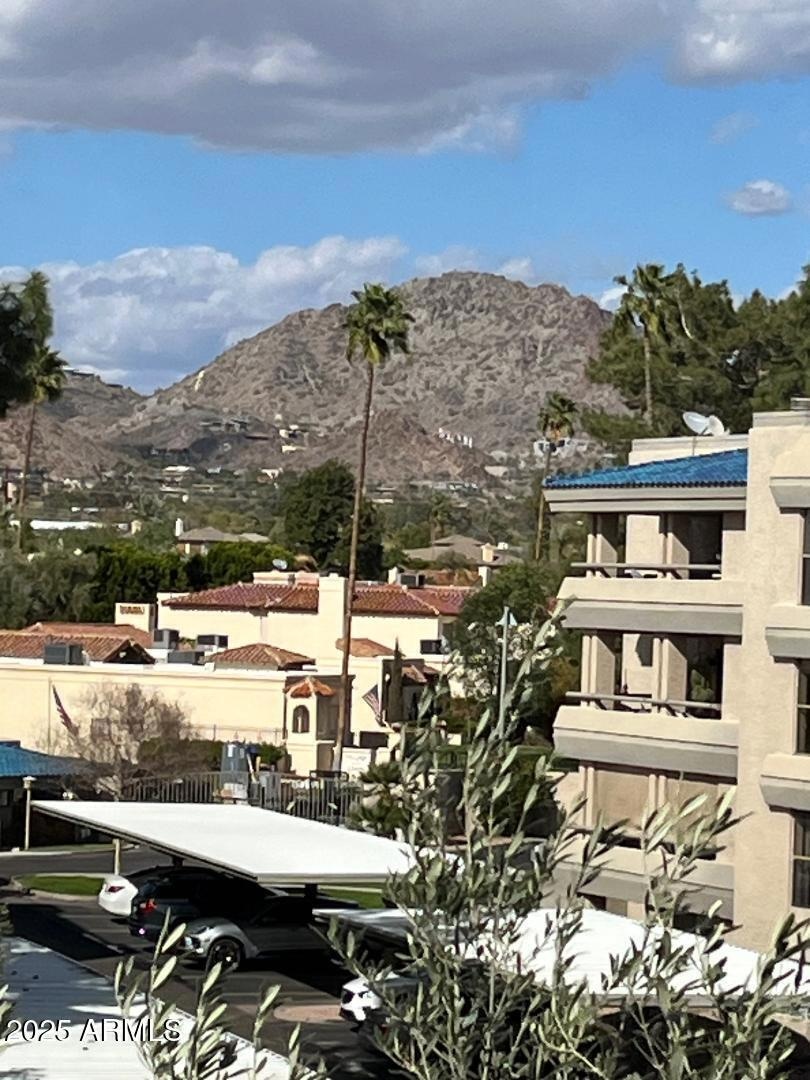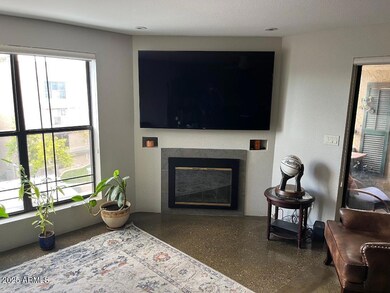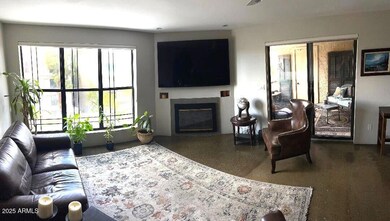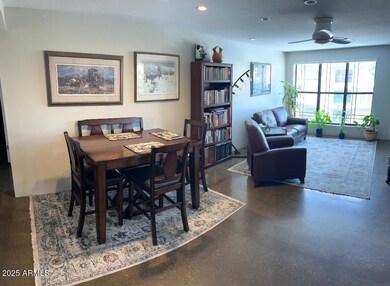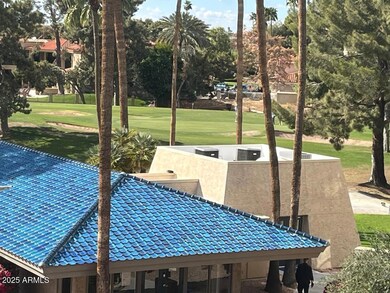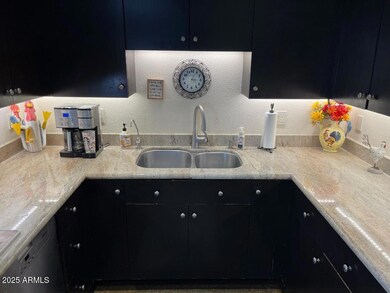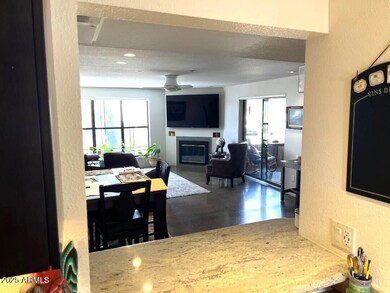
5110 N 31st Way Unit 345 Phoenix, AZ 85016
Camelback East Village NeighborhoodEstimated payment $3,331/month
Highlights
- On Golf Course
- Fitness Center
- Mountain View
- Phoenix Coding Academy Rated A
- Unit is on the top floor
- Clubhouse
About This Home
LUXURY PENTHOUSE 2 BR, 2 BA, Golf, Mountain, & partial Lake Views but No Mosquitoes!Move In Ready with a huge Gourmet Granite, Stainless Appliances Kitchen, looking out to the DR/LR, that has a WOOD BURNING FIREPLACE! Patio Balcony access through the LR or the Primary BR.TWO walk-in closets, one in each BR and double sinks in the Primary!Two Private BR Suites! Ceiling Fans. An Absolute Hidden GEM! Best In Biltmore! Walk out back gate to restaurants, grocery, and walk to Biltmore Fashion Park Mall!Short walk to the Biltmore Resort! 7 miles from Sky Harbor Airport! HOA Dues covers water and trash.FHA Financing Available.PRIMO covered parking in front!Most furniture available on a separate bill of sale. Ignore DOM...Move In Available NOW! Entrance landscaping being re-done. Courtyard soon. FHA Financing Avail. ENTRANCE LANDSCAPE BEING REDONE. Courtyards beging re-done soon! Main AC unit brand new in 2023. This unit is spotless and may be the finest one in the Biltmore Terrace Community. True Biltmore Luxury in NO NEED of upgrading!
Open House Schedule
-
Sunday, April 27, 202511:00 am to 1:30 pm4/27/2025 11:00:00 AM +00:004/27/2025 1:30:00 PM +00:00Call Tom Ross for Entrance Gate Code: 602-368-1904. PENTHOUSE 2 BR, 2 BA, Mountain and Golf Course Views...Upgraded and Immaculate Move In Ready! Building #3. Drive in the gate, circle around to the left and continue down the drive to the Third Building. Park and take the evevator to the 4th Floor then Left to Unit 345.Add to Calendar
Property Details
Home Type
- Condominium
Est. Annual Taxes
- $2,010
Year Built
- Built in 1981
Lot Details
- On Golf Course
- Two or More Common Walls
- Block Wall Fence
- Grass Covered Lot
HOA Fees
- $847 Monthly HOA Fees
Home Design
- Contemporary Architecture
- Built-Up Roof
- Foam Roof
- Block Exterior
- Stucco
Interior Spaces
- 1,415 Sq Ft Home
- 4-Story Property
- Ceiling Fan
- Double Pane Windows
- Living Room with Fireplace
- Concrete Flooring
- Mountain Views
Kitchen
- Built-In Microwave
- Granite Countertops
Bedrooms and Bathrooms
- 2 Bedrooms
- Primary Bathroom is a Full Bathroom
- 2 Bathrooms
- Dual Vanity Sinks in Primary Bathroom
Parking
- 1 Carport Space
- Assigned Parking
Accessible Home Design
- Grab Bar In Bathroom
- No Interior Steps
Outdoor Features
- Balcony
- Outdoor Storage
Location
- Unit is on the top floor
Schools
- Madison #1 Elementary School
- Madison Traditional Academy Middle School
- Camelback High School
Utilities
- Cooling System Updated in 2023
- Cooling Available
- Heating Available
- High Speed Internet
- Cable TV Available
Listing and Financial Details
- Tax Lot 345
- Assessor Parcel Number 164-69-562
Community Details
Overview
- Association fees include roof repair, insurance, sewer, pest control, ground maintenance, street maintenance, front yard maint, trash, water, roof replacement, maintenance exterior
- Ogden Association, Phone Number (480) 396-4567
- Biltmore Estates Association, Phone Number (602) 955-1003
- Association Phone (602) 955-1003
- High-Rise Condominium
- Biltmore Terrace Condominiums Subdivision
- FHA/VA Approved Complex
Amenities
- Clubhouse
- Recreation Room
Recreation
- Golf Course Community
- Fitness Center
- Heated Community Pool
- Community Spa
- Bike Trail
Map
Home Values in the Area
Average Home Value in this Area
Tax History
| Year | Tax Paid | Tax Assessment Tax Assessment Total Assessment is a certain percentage of the fair market value that is determined by local assessors to be the total taxable value of land and additions on the property. | Land | Improvement |
|---|---|---|---|---|
| 2025 | $2,010 | $18,436 | -- | -- |
| 2024 | $2,330 | $17,558 | -- | -- |
| 2023 | $2,330 | $29,450 | $5,890 | $23,560 |
| 2022 | $2,256 | $23,420 | $4,680 | $18,740 |
| 2021 | $2,604 | $21,930 | $4,380 | $17,550 |
| 2020 | $2,563 | $20,150 | $4,030 | $16,120 |
| 2019 | $2,507 | $19,300 | $3,860 | $15,440 |
| 2018 | $2,445 | $18,560 | $3,710 | $14,850 |
| 2017 | $2,330 | $17,880 | $3,570 | $14,310 |
| 2016 | $2,250 | $16,760 | $3,350 | $13,410 |
| 2015 | $2,090 | $16,610 | $3,320 | $13,290 |
Property History
| Date | Event | Price | Change | Sq Ft Price |
|---|---|---|---|---|
| 04/19/2025 04/19/25 | Price Changed | $415,000 | -1.0% | $293 / Sq Ft |
| 03/16/2025 03/16/25 | For Sale | $419,000 | +13.6% | $296 / Sq Ft |
| 01/05/2022 01/05/22 | Sold | $369,000 | +1.1% | $261 / Sq Ft |
| 11/25/2021 11/25/21 | For Sale | $365,000 | +69.4% | $258 / Sq Ft |
| 08/29/2013 08/29/13 | Sold | $215,500 | +0.3% | $152 / Sq Ft |
| 08/01/2013 08/01/13 | Pending | -- | -- | -- |
| 07/28/2013 07/28/13 | For Sale | $214,900 | 0.0% | $152 / Sq Ft |
| 07/26/2013 07/26/13 | Pending | -- | -- | -- |
| 07/25/2013 07/25/13 | For Sale | $214,900 | -- | $152 / Sq Ft |
Deed History
| Date | Type | Sale Price | Title Company |
|---|---|---|---|
| Warranty Deed | $369,000 | Navi Title Agency Pllc | |
| Interfamily Deed Transfer | -- | Chicago Title Agency Inc | |
| Interfamily Deed Transfer | -- | Chicago Title Agency Inc | |
| Cash Sale Deed | $215,500 | Chicago Title Agency Inc | |
| Interfamily Deed Transfer | -- | None Available | |
| Interfamily Deed Transfer | -- | None Available |
Mortgage History
| Date | Status | Loan Amount | Loan Type |
|---|---|---|---|
| Open | $235,000 | New Conventional |
Similar Homes in the area
Source: Arizona Regional Multiple Listing Service (ARMLS)
MLS Number: 6836315
APN: 164-69-562
- 5122 N 31st Way Unit 238
- 5122 N 31st Way Unit 244
- 5132 N 31st Way Unit 123
- 5132 N 31st Way Unit 127
- 5132 N 31st Way Unit 144
- 5132 N 31st Way Unit 147
- 5132 N 31st Way Unit 134
- 5132 N 31st Way Unit 114
- 5110 N 31st Way Unit 345
- 5124 N 31st Place Unit 512
- 5124 N 31st Place Unit 522
- 5124 N 31st Place Unit 534
- 5124 N 31st Place Unit 524
- 5102 N 31st Place Unit 432
- 5102 N 31st Place Unit 436
- 5102 N 31st Place Unit 422
- 5136 N 31st Place Unit 614
- 5136 N 31st Place Unit 648
- 5136 N 31st Place Unit 612
- 5136 N 31st Place Unit 626
