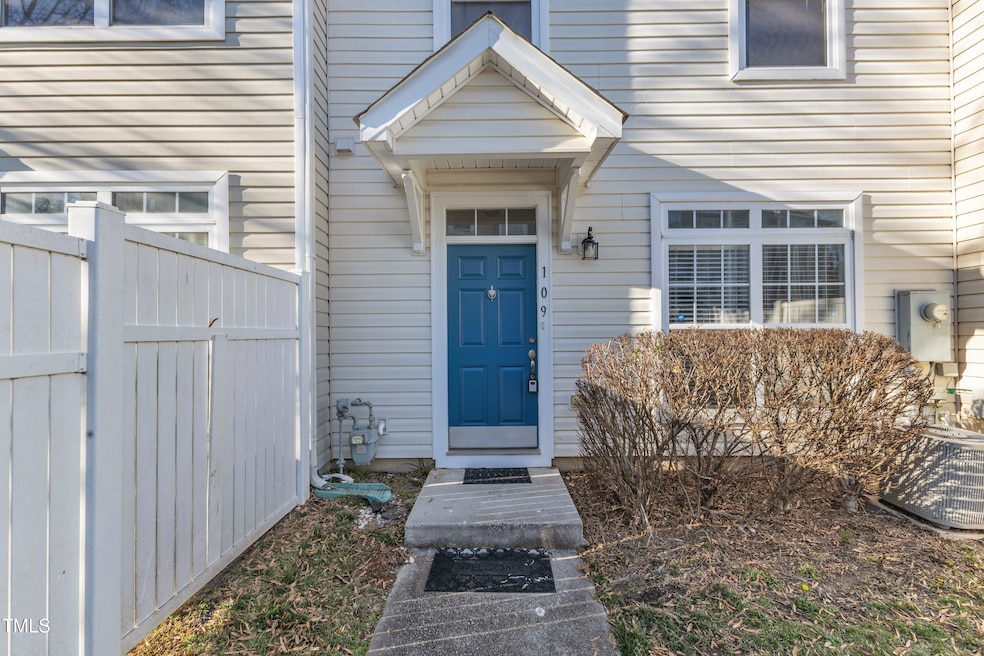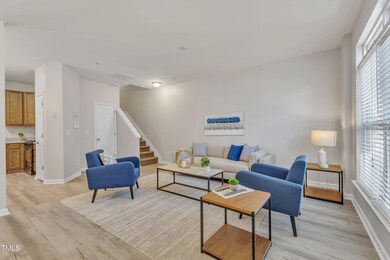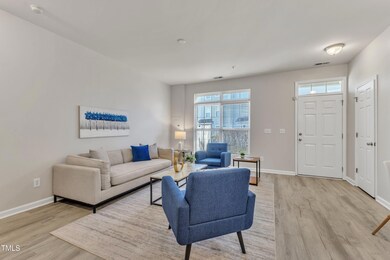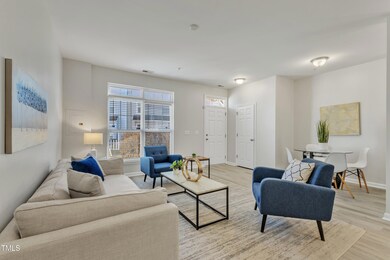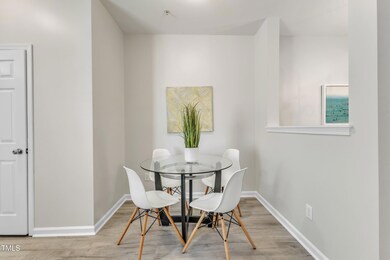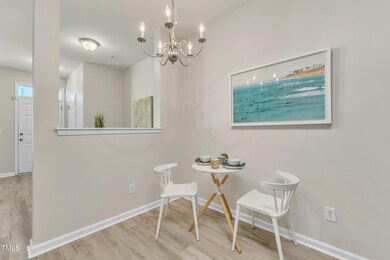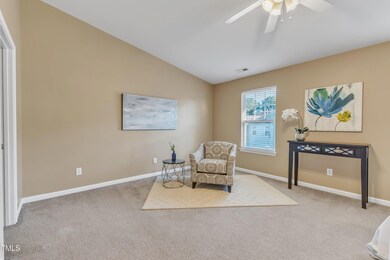
5110 Neuse Commons Ln Unit 109 Raleigh, NC 27616
Forestville NeighborhoodEstimated payment $1,736/month
Highlights
- Traditional Architecture
- Breakfast Room
- Walk-In Closet
- Community Pool
- Shower Only in Primary Bathroom
- Living Room
About This Home
Fantastic North Raleigh location! Main level features Huge living room & eat-in kitchen. 2nd floor features two exLarge bedrooms, full bath, & laundry. Fabulous master suite on 3rd floor w/ vaulted Ceilings! Walk-in closet and a huge master bathroom w/ garden tub & separate shower. New LVP flooring on main floor. New carpet flooring on 2nd floor. Convenient to I-540, Wake Tech, and Triangle Town Shopping Center. Community Swimming pool included in HOA dues. Great investment opportunity! Priced to sell.
Property Details
Home Type
- Condominium
Est. Annual Taxes
- $1,625
Year Built
- Built in 2004
HOA Fees
Home Design
- Traditional Architecture
- Slab Foundation
- Shingle Roof
- Vinyl Siding
Interior Spaces
- 1,680 Sq Ft Home
- 3-Story Property
- Ceiling Fan
- Entrance Foyer
- Living Room
- Breakfast Room
- Dining Room
- Utility Room
Kitchen
- Self-Cleaning Oven
- Range
- Microwave
- Dishwasher
Flooring
- Carpet
- Vinyl
Bedrooms and Bathrooms
- 3 Bedrooms
- Walk-In Closet
- Soaking Tub
- Shower Only in Primary Bathroom
Laundry
- Laundry on upper level
- Electric Dryer Hookup
Parking
- 2 Parking Spaces
- 2 Open Parking Spaces
- Parking Lot
Schools
- Wildwood Forest Elementary School
- East Millbrook Middle School
- Wakefield High School
Utilities
- Forced Air Heating and Cooling System
- Heating System Uses Natural Gas
Listing and Financial Details
- Home warranty included in the sale of the property
- Assessor Parcel Number 1738216325
Community Details
Overview
- Association fees include pest control, storm water maintenance
- Perry Creek Commons HOA, Phone Number (866) 919-5696
- Perry Creek Commons Condominium Subdivision
Recreation
- Community Pool
Map
Home Values in the Area
Average Home Value in this Area
Tax History
| Year | Tax Paid | Tax Assessment Tax Assessment Total Assessment is a certain percentage of the fair market value that is determined by local assessors to be the total taxable value of land and additions on the property. | Land | Improvement |
|---|---|---|---|---|
| 2024 | $2,268 | $258,839 | $0 | $258,839 |
| 2023 | $1,642 | $148,829 | $0 | $148,829 |
| 2022 | $1,527 | $148,829 | $0 | $148,829 |
| 2021 | $1,468 | $148,829 | $0 | $148,829 |
| 2020 | $1,442 | $148,829 | $0 | $148,829 |
| 2019 | $1,244 | $105,610 | $0 | $105,610 |
| 2018 | $1,174 | $105,610 | $0 | $105,610 |
| 2017 | $1,119 | $105,610 | $0 | $105,610 |
| 2016 | $1,096 | $105,610 | $0 | $105,610 |
| 2015 | $1,283 | $121,971 | $0 | $121,971 |
| 2014 | $1,218 | $121,971 | $0 | $121,971 |
Property History
| Date | Event | Price | Change | Sq Ft Price |
|---|---|---|---|---|
| 04/11/2025 04/11/25 | For Sale | $255,000 | -- | $152 / Sq Ft |
Mortgage History
| Date | Status | Loan Amount | Loan Type |
|---|---|---|---|
| Closed | $94,398 | FHA | |
| Closed | $97,667 | FHA |
Similar Homes in Raleigh, NC
Source: Doorify MLS
MLS Number: 10088619
APN: 1738.18-21-6325-004
- 8641 Neuse Club Ln Unit 110
- 5107 Sandy Banks Rd
- 8650 Neuse Landing Ln Unit 101
- 4918 Neuse Commons Ln
- 8601 Red Canyon Way
- 5163 Sandy Banks Rd
- 8701 Neuse Village Ct
- 8610 Brushfoot Way Unit 106
- 4821 Gossamer Ln Unit 106
- 4810 Gossamer Ln Unit 105
- 4801 Gossamer Ln Unit 103
- 5416 Kissimmee Ln
- 5809 Neuse Wood Dr
- 8621 Brixton Shay Dr
- 8619 Brixton Shay Dr
- 8617 Brixton Shay Dr
- 8641 Brixton Shay Dr
- 8643 Brixton Shay Dr
- 8615 Brixton Shay Dr
- 8645 Brixton Shay Dr
