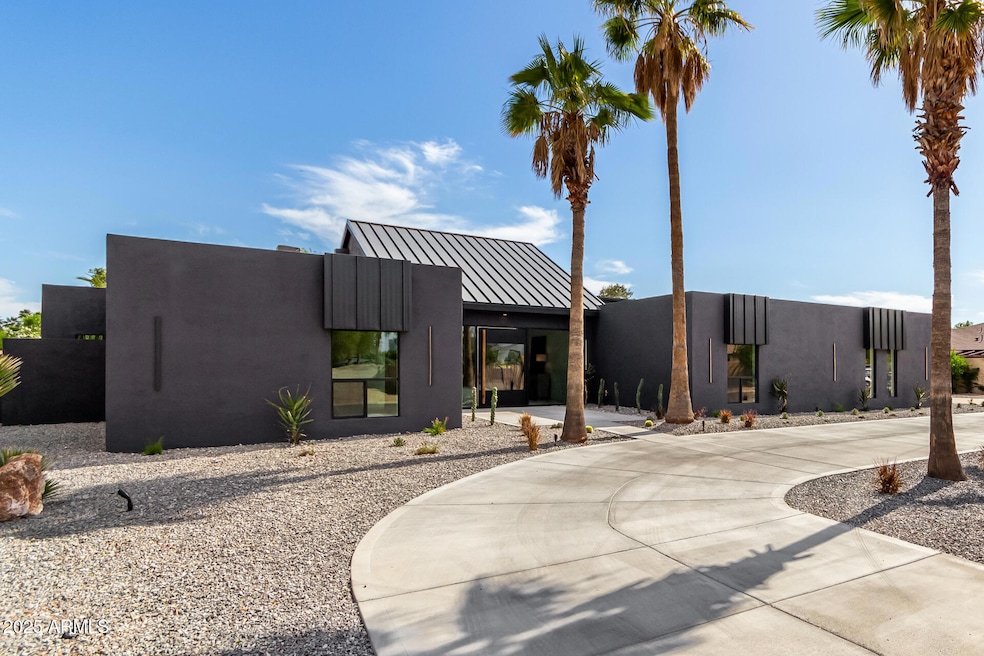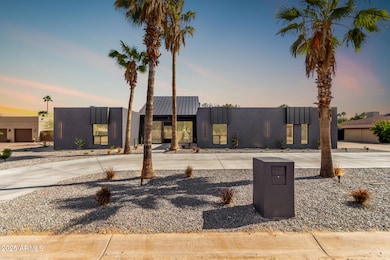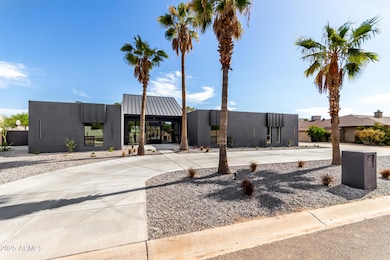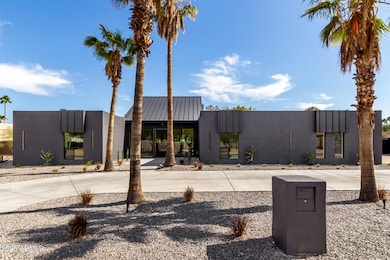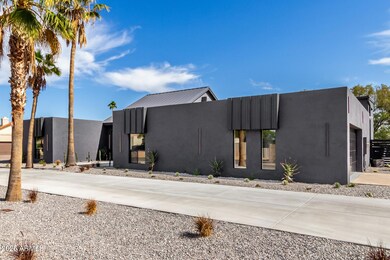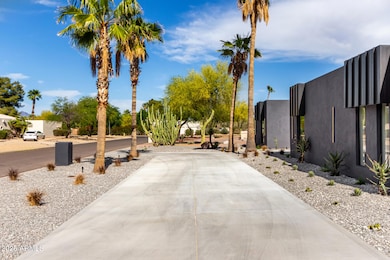
5111 E Cortez Dr Scottsdale, AZ 85254
Paradise Valley NeighborhoodEstimated payment $5,954/month
Total Views
831
4
Beds
3.5
Baths
3,511
Sq Ft
$283
Price per Sq Ft
Highlights
- Hot Property
- Play Pool
- 0.41 Acre Lot
- Sequoya Elementary School Rated A
- RV Gated
- Contemporary Architecture
About This Home
COME BID ON THIS HOME NEXT WEEKEND!! ONE DAY ONLY!! GORGEOUS HOME, AMAZINGCOMMUNITY AND OPPORTUNITY!!! THIS IS A MUST SEE HOME!!! DON'T MISS IT!!!***THE LIST PRICE IS THE MINIMUM ACCEPTABLE BID PRICE SUBJECT TO THESELLERS ACCEPTANCE ***
Open House Schedule
-
Saturday, May 03, 202511:00 am to 4:00 pm5/3/2025 11:00:00 AM +00:005/3/2025 4:00:00 PM +00:00THIS IS THE ONLY DAY HOME WILL BE OPEN AND AVAILABLE TO VIEW. PLEASE COME BY.Add to Calendar
Home Details
Home Type
- Single Family
Est. Annual Taxes
- $4,933
Year Built
- Built in 1978
Lot Details
- 0.41 Acre Lot
- Desert faces the front of the property
- Private Streets
- Block Wall Fence
- Artificial Turf
- Front and Back Yard Sprinklers
- Sprinklers on Timer
Parking
- 2 Car Garage
- RV Gated
Home Design
- Contemporary Architecture
- Room Addition Constructed in 2025
- Roof Updated in 2025
- Built-Up Roof
- Metal Roof
- Foam Roof
- Block Exterior
- Stucco
Interior Spaces
- 3,511 Sq Ft Home
- 1-Story Property
- Vaulted Ceiling
- Ceiling Fan
- Skylights
- Double Pane Windows
- Living Room with Fireplace
- Washer and Dryer Hookup
Kitchen
- Kitchen Updated in 2025
- Eat-In Kitchen
- Breakfast Bar
- Built-In Microwave
- Kitchen Island
Flooring
- Floors Updated in 2025
- Laminate Flooring
Bedrooms and Bathrooms
- 4 Bedrooms
- Bathroom Updated in 2025
- Primary Bathroom is a Full Bathroom
- 3.5 Bathrooms
- Dual Vanity Sinks in Primary Bathroom
- Easy To Use Faucet Levers
- Bathtub With Separate Shower Stall
Accessible Home Design
- Doors with lever handles
- No Interior Steps
Pool
- Pool Updated in 2025
- Play Pool
Schools
- Sequoya Elementary School
- Cocopah Middle School
- Chaparral High School
Utilities
- Cooling System Updated in 2025
- Cooling Available
- Zoned Heating
- Plumbing System Updated in 2025
- Wiring Updated in 2025
- High Speed Internet
- Cable TV Available
Listing and Financial Details
- Tax Lot 44
- Assessor Parcel Number 167-52-142
Community Details
Overview
- No Home Owners Association
- Association fees include no fees
- Eagles Eyre 2 Subdivision
Recreation
- Sport Court
Map
Create a Home Valuation Report for This Property
The Home Valuation Report is an in-depth analysis detailing your home's value as well as a comparison with similar homes in the area
Home Values in the Area
Average Home Value in this Area
Tax History
| Year | Tax Paid | Tax Assessment Tax Assessment Total Assessment is a certain percentage of the fair market value that is determined by local assessors to be the total taxable value of land and additions on the property. | Land | Improvement |
|---|---|---|---|---|
| 2025 | $4,933 | $62,770 | -- | -- |
| 2024 | $4,234 | $59,780 | -- | -- |
| 2023 | $4,234 | $83,120 | $16,620 | $66,500 |
| 2022 | $4,037 | $63,050 | $12,610 | $50,440 |
| 2021 | $4,206 | $56,620 | $11,320 | $45,300 |
| 2020 | $4,135 | $53,080 | $10,610 | $42,470 |
| 2019 | $3,985 | $52,010 | $10,400 | $41,610 |
| 2018 | $3,859 | $48,070 | $9,610 | $38,460 |
| 2017 | $3,661 | $47,180 | $9,430 | $37,750 |
| 2016 | $3,561 | $45,030 | $9,000 | $36,030 |
| 2015 | $3,274 | $42,300 | $8,460 | $33,840 |
Source: Public Records
Property History
| Date | Event | Price | Change | Sq Ft Price |
|---|---|---|---|---|
| 04/25/2025 04/25/25 | For Sale | $995,000 | -- | $283 / Sq Ft |
Source: Arizona Regional Multiple Listing Service (ARMLS)
Deed History
| Date | Type | Sale Price | Title Company |
|---|---|---|---|
| Warranty Deed | $985,000 | Fidelity National Title Agency | |
| Interfamily Deed Transfer | -- | First American Title Ins Co | |
| Interfamily Deed Transfer | -- | Russ Lyon Title | |
| Warranty Deed | -- | Russ Lyon Title | |
| Interfamily Deed Transfer | -- | -- | |
| Interfamily Deed Transfer | -- | Old Republic Title Agency |
Source: Public Records
Mortgage History
| Date | Status | Loan Amount | Loan Type |
|---|---|---|---|
| Closed | $1,226,700 | Construction | |
| Previous Owner | $313,500 | New Conventional | |
| Previous Owner | $345,600 | New Conventional | |
| Previous Owner | $361,300 | New Conventional | |
| Previous Owner | $389,400 | Fannie Mae Freddie Mac | |
| Previous Owner | $333,000 | Purchase Money Mortgage | |
| Previous Owner | $333,000 | Purchase Money Mortgage | |
| Previous Owner | $220,000 | Credit Line Revolving | |
| Previous Owner | $161,900 | Unknown | |
| Previous Owner | $142,000 | No Value Available |
Source: Public Records
Similar Homes in the area
Source: Arizona Regional Multiple Listing Service (ARMLS)
MLS Number: 6857192
APN: 167-52-142
Nearby Homes
- 11420 N 50th St
- 5302 E Mercer Ln
- 4840 E Sunnyside Dr
- 11030 N 54th St
- 4820 E St John Rd
- 4850 E Desert Cove Ave Unit 323
- 4850 E Desert Cove Ave Unit 227
- 4850 E Desert Cove Ave Unit 333
- 4850 E Desert Cove Ave Unit 251
- 4925 E Desert Cove Ave Unit 326
- 4925 E Desert Cove Ave Unit 236
- 5122 E Shea Blvd Unit 1164
- 5122 E Shea Blvd Unit 1029
- 5122 E Shea Blvd Unit 1100
- 5122 E Shea Blvd Unit 1117
- 5122 E Shea Blvd Unit 1094
- 5478 E Oakhurst Way
- 4942 E Wethersfield Rd
- 5050 E Charter Oak Rd
- 11465 N 56th St
