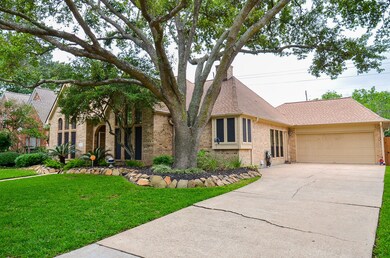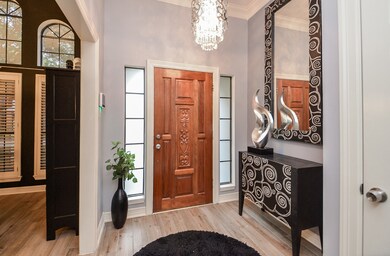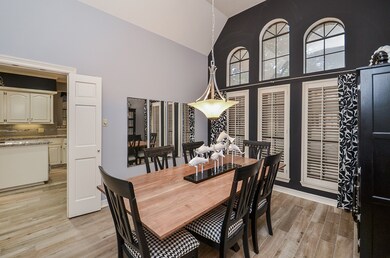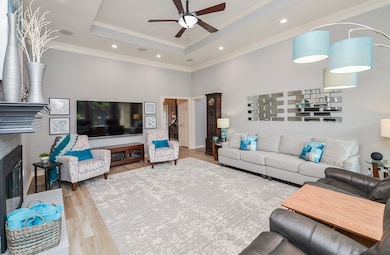
5111 Manorhaven Ln Houston, TX 77084
Highlights
- Tennis Courts
- Deck
- Traditional Architecture
- In Ground Pool
- Wooded Lot
- Hydromassage or Jetted Bathtub
About This Home
As of July 2024This home should be featured in "House Beautiful" magazine! From the perfect cul-de-sac location, stroll past the well manicured landscaping and be welcomed into the captivating foyer. This is just the start of the "Wow"! Sophistication & designer touches abound! The charming dining room is a show stopper. The spacious living room boasts a coffered ceiling, 2 sided fireplace, pretty tile flooring & enticing views of the pool/patio. The totally re-imagined kitchen has a huge island w/state of the art defining finishes to include a Bosch induction cooktop, gleaming neutral granite, chef's pot rack, SS dbl ovens, & an eye-catching backsplash. When a chill is in the air, the 2 sided fireplace keeps you "toasty" in most of your living spaces. The hall bath between the 3 secondary bedrooms has been updated to perfection! Cute half bath. The impressive,light filled mstr. suite leaves you breathless! Delight in your private backyard oasis. There's a bonus workshop or your personal cave/shed.
Home Details
Home Type
- Single Family
Est. Annual Taxes
- $6,254
Year Built
- Built in 1989
Lot Details
- 9,180 Sq Ft Lot
- Cul-De-Sac
- Back Yard Fenced
- Wooded Lot
HOA Fees
- $78 Monthly HOA Fees
Parking
- 2 Car Detached Garage
- Workshop in Garage
- Garage Door Opener
- Additional Parking
Home Design
- Traditional Architecture
- Brick Exterior Construction
- Slab Foundation
- Composition Roof
- Cement Siding
Interior Spaces
- 2,413 Sq Ft Home
- 1-Story Property
- Wired For Sound
- High Ceiling
- Ceiling Fan
- 1 Fireplace
- Window Treatments
- Formal Entry
- Family Room
- Living Room
- Breakfast Room
- Dining Room
- Utility Room
- Washer and Gas Dryer Hookup
Kitchen
- Walk-In Pantry
- Double Oven
- Electric Oven
- Electric Cooktop
- Dishwasher
- Kitchen Island
- Disposal
Flooring
- Carpet
- Tile
Bedrooms and Bathrooms
- 4 Bedrooms
- En-Suite Primary Bedroom
- Double Vanity
- Hydromassage or Jetted Bathtub
- Bathtub with Shower
- Separate Shower
Home Security
- Security System Owned
- Fire and Smoke Detector
Eco-Friendly Details
- ENERGY STAR Qualified Appliances
- Energy-Efficient Windows with Low Emissivity
- Energy-Efficient HVAC
- Energy-Efficient Insulation
- Energy-Efficient Thermostat
- Ventilation
Pool
- In Ground Pool
- Gunite Pool
Outdoor Features
- Tennis Courts
- Deck
- Patio
- Shed
Schools
- Wilson Elementary School
- Watkins Middle School
- Cypress Lakes High School
Utilities
- Central Heating and Cooling System
- Heating System Uses Gas
- Programmable Thermostat
Community Details
Overview
- Association fees include clubhouse, ground maintenance, recreation facilities
- Deerfield Village Community Asso. Association, Phone Number (281) 463-2624
- Deerfield Village Sec 06 R/P Subdivision
Recreation
- Community Pool
Security
- Security Guard
Map
Home Values in the Area
Average Home Value in this Area
Property History
| Date | Event | Price | Change | Sq Ft Price |
|---|---|---|---|---|
| 07/03/2024 07/03/24 | Sold | -- | -- | -- |
| 05/11/2024 05/11/24 | Pending | -- | -- | -- |
| 05/01/2024 05/01/24 | For Sale | $399,000 | -- | $165 / Sq Ft |
Tax History
| Year | Tax Paid | Tax Assessment Tax Assessment Total Assessment is a certain percentage of the fair market value that is determined by local assessors to be the total taxable value of land and additions on the property. | Land | Improvement |
|---|---|---|---|---|
| 2023 | $602 | $367,224 | $71,242 | $295,982 |
| 2022 | $6,352 | $341,158 | $59,519 | $281,639 |
| 2021 | $6,066 | $269,464 | $59,519 | $209,945 |
| 2020 | $5,958 | $257,108 | $49,599 | $207,509 |
| 2019 | $5,817 | $244,993 | $45,090 | $199,903 |
| 2018 | $995 | $220,470 | $45,090 | $175,380 |
| 2017 | $5,195 | $216,450 | $45,090 | $171,360 |
| 2016 | $4,778 | $231,498 | $45,090 | $186,408 |
| 2015 | $1,504 | $223,477 | $45,090 | $178,387 |
| 2014 | $1,504 | $194,844 | $37,876 | $156,968 |
Mortgage History
| Date | Status | Loan Amount | Loan Type |
|---|---|---|---|
| Open | $324,885 | VA | |
| Previous Owner | $66,500 | Unknown | |
| Previous Owner | $68,500 | No Value Available |
Deed History
| Date | Type | Sale Price | Title Company |
|---|---|---|---|
| Deed | -- | Providence Title Company | |
| Vendors Lien | -- | Chicago Title Insurance Co |
Similar Homes in the area
Source: Houston Association of REALTORS®
MLS Number: 94586849
APN: 1151870660024
- 5134 Manorhaven Ln
- 5011 Red Lodge Dr
- 18111 Heaton Dr
- 5350 Hazelgrove Dr
- 18146 River Sage Dr
- 6322 Franklin View Ln
- 18534 Barwon River Ct
- 5315 Windsong Trail
- 5515 Basswood Dale Dr
- 4971 Valley White Oak Ln
- 18211 Windy Knoll Way
- 18215 Windy Knoll Way
- 18219 Windy Knoll Way
- 18223 Windy Knoll Way
- 5626 Basswood Dale Dr
- 18227 Windy Knoll Way
- 18231 Windy Knoll Way
- 18007 Ravenfield Dr
- 4963 Valley White Oak Ln
- 4955 Valley White Oak Ln






