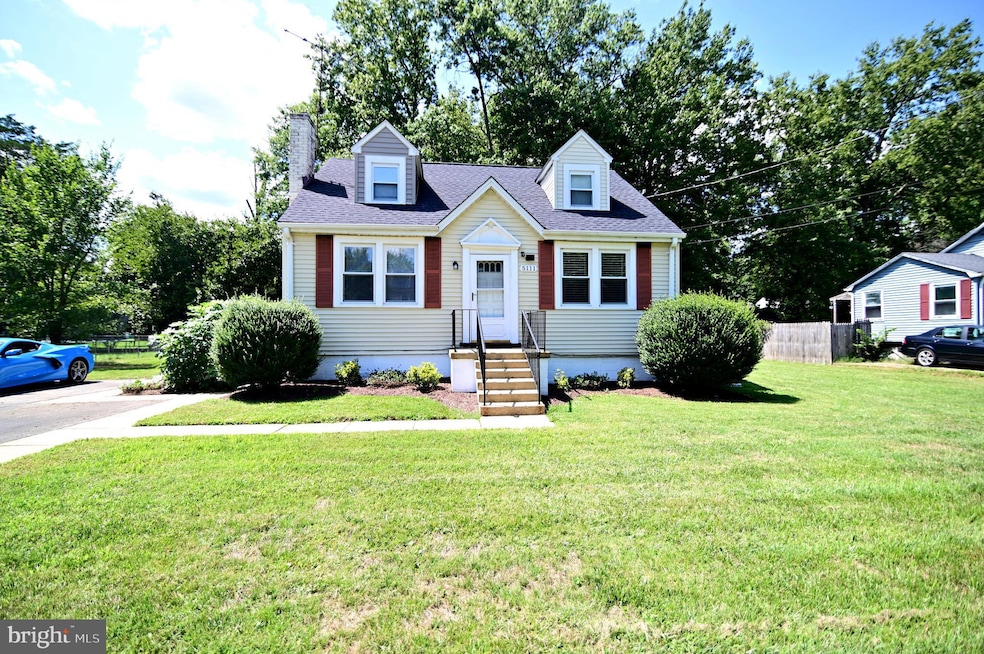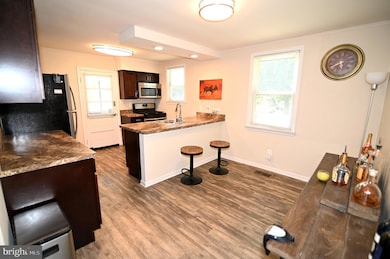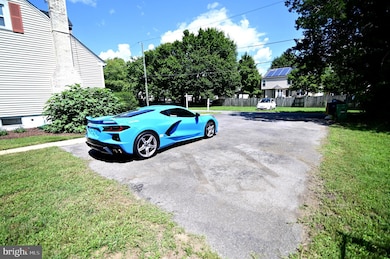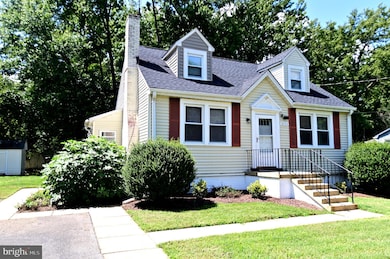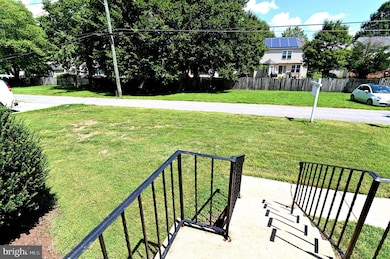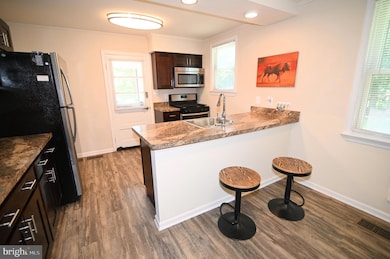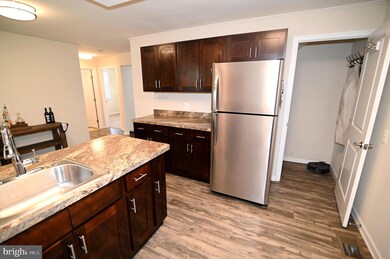
5111 Mapleshade Ln Upper Marlboro, MD 20772
Marlboro Village NeighborhoodHighlights
- Cape Cod Architecture
- Traditional Floor Plan
- Main Floor Bedroom
- Private Lot
- Backs to Trees or Woods
- Garden View
About This Home
As of February 2025***QUALIFIES FOR MANY HOUSING GRANTS & SPECIALITY LOAN PROGRAMS FOR ALL KINDS OF BUYERS***SEE WHAT MAGNIFICENT DEALS YOU CAN QUALIFY FOR TODAY!!***Amazing Move In Ready 4 Bedroom Home On Large Level Lot In The Heart Of Downtown Upper Marlboro Featuring New HVAC System, New Roof, Stainless Steel Appliances, Updated Kitchen, & Updated Flooring Throughout Right Off MD 4!!!! Enjoy Both The Front Porch & Rear Patio With Custom Fire Put Included!!! Huge Driveway Perfect For Car Enthusiast Or Just Entertaining Guest!! Comes With Washer & Dryer & Basement Has Been Completely Waterproofed!! Excellent Starter Home Or Anyone Needing Main Level Bedrooms Which This Properties Has 2!!! Come Schedule Your Private Tour Today- You Will Be Glad You Came!!
Home Details
Home Type
- Single Family
Est. Annual Taxes
- $3,121
Year Built
- Built in 1941 | Remodeled in 2019
Lot Details
- 1,260 Sq Ft Lot
- Open Space
- East Facing Home
- Extensive Hardscape
- No Through Street
- Private Lot
- Level Lot
- Open Lot
- Backs to Trees or Woods
- Back, Front, and Side Yard
- Property is in excellent condition
- Property is zoned RR, Residential Rural
Home Design
- Cape Cod Architecture
- Brick Exterior Construction
- Block Foundation
- Advanced Framing
- Architectural Shingle Roof
- Tile
Interior Spaces
- 1,260 Sq Ft Home
- Property has 2 Levels
- Traditional Floor Plan
- Built-In Features
- High Ceiling
- Ceiling Fan
- Recessed Lighting
- Double Pane Windows
- Insulated Doors
- Family Room Off Kitchen
- Combination Kitchen and Dining Room
- Garden Views
- Attic
Kitchen
- Breakfast Area or Nook
- Eat-In Kitchen
- Six Burner Stove
- Range Hood
- Built-In Microwave
- ENERGY STAR Qualified Refrigerator
- Ice Maker
- ENERGY STAR Qualified Dishwasher
- Kitchen Island
- Disposal
Flooring
- Carpet
- Ceramic Tile
Bedrooms and Bathrooms
- En-Suite Primary Bedroom
- 1 Full Bathroom
Laundry
- Laundry on lower level
- Dryer
- ENERGY STAR Qualified Washer
Improved Basement
- Interior Basement Entry
- Sump Pump
Home Security
- Storm Doors
- Carbon Monoxide Detectors
- Fire and Smoke Detector
Parking
- 6 Parking Spaces
- 6 Driveway Spaces
- Lighted Parking
- Secure Parking
Eco-Friendly Details
- Energy-Efficient Windows
- Energy-Efficient HVAC
- Energy-Efficient Lighting
- ENERGY STAR Qualified Equipment
Outdoor Features
- Patio
- Exterior Lighting
- Shed
- Porch
Location
- Suburban Location
Schools
- Barack Obama Elementary School
- James Madison Middle School
- Dr. Henry A. Wise Jr. High School
Utilities
- Forced Air Heating and Cooling System
- Heating System Uses Oil
- Vented Exhaust Fan
- Programmable Thermostat
- Above Ground Utilities
- 200+ Amp Service
- Water Dispenser
- 60 Gallon+ Water Heater
- Municipal Trash
- Phone Available
- Cable TV Available
Community Details
- No Home Owners Association
- Maple Heights Subdivision
Listing and Financial Details
- Assessor Parcel Number 17151754118
Map
Home Values in the Area
Average Home Value in this Area
Property History
| Date | Event | Price | Change | Sq Ft Price |
|---|---|---|---|---|
| 02/27/2025 02/27/25 | Sold | $375,000 | +1.4% | $298 / Sq Ft |
| 02/04/2025 02/04/25 | For Sale | $369,900 | 0.0% | $294 / Sq Ft |
| 02/03/2025 02/03/25 | Pending | -- | -- | -- |
| 01/29/2025 01/29/25 | For Sale | $369,900 | -- | $294 / Sq Ft |
Tax History
| Year | Tax Paid | Tax Assessment Tax Assessment Total Assessment is a certain percentage of the fair market value that is determined by local assessors to be the total taxable value of land and additions on the property. | Land | Improvement |
|---|---|---|---|---|
| 2024 | $3,464 | $210,067 | $0 | $0 |
| 2023 | $3,352 | $199,533 | $0 | $0 |
| 2022 | $3,206 | $189,000 | $101,400 | $87,600 |
| 2021 | $6,413 | $186,133 | $0 | $0 |
| 2020 | $3,121 | $183,267 | $0 | $0 |
| 2019 | $2,583 | $180,400 | $100,700 | $79,700 |
| 2018 | $3,033 | $177,367 | $0 | $0 |
| 2017 | $2,943 | $174,333 | $0 | $0 |
| 2016 | -- | $171,300 | $0 | $0 |
| 2015 | $1,471 | $170,967 | $0 | $0 |
| 2014 | $1,471 | $170,633 | $0 | $0 |
Mortgage History
| Date | Status | Loan Amount | Loan Type |
|---|---|---|---|
| Open | $368,207 | FHA | |
| Closed | $368,207 | FHA | |
| Previous Owner | $31,800 | Construction | |
| Previous Owner | $264,000 | New Conventional | |
| Previous Owner | $213,776 | FHA | |
| Previous Owner | $211,105 | FHA |
Deed History
| Date | Type | Sale Price | Title Company |
|---|---|---|---|
| Special Warranty Deed | $375,000 | Stewart Title | |
| Special Warranty Deed | $375,000 | Stewart Title | |
| Deed | $215,000 | Prime Title Group Llc | |
| Deed | $170,000 | Lawyers Title & Escrow Servi |
Similar Homes in Upper Marlboro, MD
Source: Bright MLS
MLS Number: MDPG2139884
APN: 15-1754118
- 5109 Mapleshade Ln W
- 5209 Mount Airy Ln
- 13503 Old Marlboro Pike
- 14129 Spring Branch Dr
- 13900 Farnsworth Ln Unit 4403
- 14200 Farnsworth Ln Unit 403
- 4846 King John Way
- 13900 Ascott Dr
- 4607 Captain Covington Place
- 13905 Fareham Ln
- 4716 Captain Bayne Ct
- 13102 Ripon Place
- 14264 Hampshire Hall Ct
- 14262 Hampshire Hall Ct
- 4750 John Rogers Blvd
- 4905 Colonel Addison Place
- 5802 Rocky Trail Way
- 13825 Lord Fairfax Place
- 13430 Lord Dunbore Place
- 4344 Stockport Way
