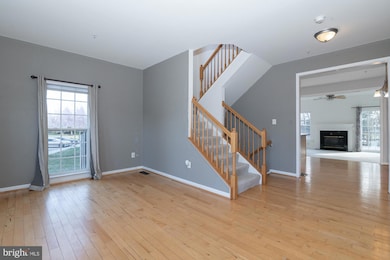
5111 Mclauren Ln Frederick, MD 21703
Ballenger Creek NeighborhoodHighlights
- Fitness Center
- Colonial Architecture
- 1 Fireplace
- Open Floorplan
- Wood Flooring
- Community Pool
About This Home
As of April 2025--OFFER DEADLINE SUNDAY 3/30 @ 7PM --Fabulous brick end-unit townhouse in popular Wellington Trace where the convenience and excitement of Frederick is at your fingertips. This bright and airy townhouse offers open concept living with a front flex space, perfect as a second den. The kitchen with stainless steel appliances and island opens up to the family room featuring a gas fireplace (in need of repair) which in turns leads out to the large deck with steps down to the fenced-in yard. So much room to relax and entertain! Upstairs, the expansive primary suite with sitting room and gorgeous bath with double vanity, shower and soaking tub with low threshold entry is a true retreat. Two more spacious bedrooms, and hall bath complete the upper level. This property also features a daylight walk-out basement with a large rec room that leads out to the level yard with firepit. The rough-in full bath is already framed out and awaiting your finishing touches. There is also an additional bonus room that you can use as a hobby room, office or additional guest bedroom. The laundry room is located on this level. ***BRAND NEW WATER HEATER ***BRAND NEW GAS FURNACE **BRAND NEW KITCHEN DISPOSAL for worry-free living. Walk to the nearest tot lot and come and enjoy the fantastic community pool with summer around the corner! Don't wait to make this lovely home yours. Schedule your showing today!
Townhouse Details
Home Type
- Townhome
Est. Annual Taxes
- $3,804
Year Built
- Built in 2000
Lot Details
- 2,526 Sq Ft Lot
- Property is in good condition
HOA Fees
- $69 Monthly HOA Fees
Home Design
- Colonial Architecture
- Architectural Shingle Roof
- Vinyl Siding
- Brick Front
- Concrete Perimeter Foundation
Interior Spaces
- Property has 3 Levels
- Open Floorplan
- 1 Fireplace
- Family Room Off Kitchen
Flooring
- Wood
- Carpet
- Ceramic Tile
Bedrooms and Bathrooms
- 3 Bedrooms
Finished Basement
- Walk-Out Basement
- Basement Fills Entire Space Under The House
Parking
- Parking Lot
- 2 Assigned Parking Spaces
Schools
- Tuscarora Elementary School
- Crestwood Middle School
- Tuscarora High School
Utilities
- Central Air
- Heat Pump System
- Underground Utilities
- Natural Gas Water Heater
Listing and Financial Details
- Tax Lot 323
- Assessor Parcel Number 1101031716
Community Details
Overview
- Association fees include pool(s), health club, common area maintenance, snow removal, recreation facility
- Wellington Trace Community Association
- Built by Ryan Homes
- Wellington Trace Subdivision
- Property Manager
Amenities
- Meeting Room
- Recreation Room
Recreation
- Fitness Center
- Community Pool
- Jogging Path
Map
Home Values in the Area
Average Home Value in this Area
Property History
| Date | Event | Price | Change | Sq Ft Price |
|---|---|---|---|---|
| 04/16/2025 04/16/25 | Sold | $441,000 | +0.3% | $186 / Sq Ft |
| 03/26/2025 03/26/25 | For Sale | $439,900 | +46.6% | $186 / Sq Ft |
| 10/11/2019 10/11/19 | Sold | $299,990 | +1.7% | $127 / Sq Ft |
| 09/09/2019 09/09/19 | Pending | -- | -- | -- |
| 09/05/2019 09/05/19 | For Sale | $295,000 | -- | $125 / Sq Ft |
Tax History
| Year | Tax Paid | Tax Assessment Tax Assessment Total Assessment is a certain percentage of the fair market value that is determined by local assessors to be the total taxable value of land and additions on the property. | Land | Improvement |
|---|---|---|---|---|
| 2024 | $3,858 | $311,300 | $95,000 | $216,300 |
| 2023 | $3,609 | $300,467 | $0 | $0 |
| 2022 | $3,452 | $289,633 | $0 | $0 |
| 2021 | $3,298 | $278,800 | $75,000 | $203,800 |
| 2020 | $3,270 | $273,967 | $0 | $0 |
| 2019 | $3,214 | $269,133 | $0 | $0 |
| 2018 | $3,098 | $264,300 | $75,000 | $189,300 |
| 2017 | $2,948 | $264,300 | $0 | $0 |
| 2016 | $2,873 | $246,233 | $0 | $0 |
| 2015 | $2,873 | $237,200 | $0 | $0 |
| 2014 | $2,873 | $237,200 | $0 | $0 |
Mortgage History
| Date | Status | Loan Amount | Loan Type |
|---|---|---|---|
| Open | $257,900 | New Conventional | |
| Closed | $224,950 | New Conventional | |
| Previous Owner | $272,650 | New Conventional | |
| Previous Owner | $298,856 | New Conventional | |
| Previous Owner | $319,500 | Purchase Money Mortgage | |
| Previous Owner | $319,500 | Purchase Money Mortgage | |
| Closed | -- | No Value Available |
Deed History
| Date | Type | Sale Price | Title Company |
|---|---|---|---|
| Deed | $299,999 | National Title Center Inc | |
| Deed | -- | None Available | |
| Deed | $355,000 | -- | |
| Deed | $355,000 | -- | |
| Deed | $173,175 | -- | |
| Deed | $193,620 | -- |
Similar Homes in Frederick, MD
Source: Bright MLS
MLS Number: MDFR2060804
APN: 01-031716
- 4983 Robin Ct
- 4910 Edgeware Terrace
- 6681 Canada Goose Ct
- 4904 Whitney Terrace
- 6731 Sandpiper Ct
- 6672 Canada Goose Ct
- 6786 Wood Duck Ct
- 6311 Edgeware Ct
- 6714 Black Duck Ct
- 6530 Newton Dr
- 6501 Walcott Ln Unit 104
- 4731 Verdana Loop
- 5073 Small Gains Way
- 6552 Britannic Place
- 4700 Cambria Rd
- 6434 Alan Linton Blvd E
- 6543 Britannic Place
- 6425 Alan Linton Blvd E
- 6421 Alan Linton Blvd E
- 6337 Walcott Ln






