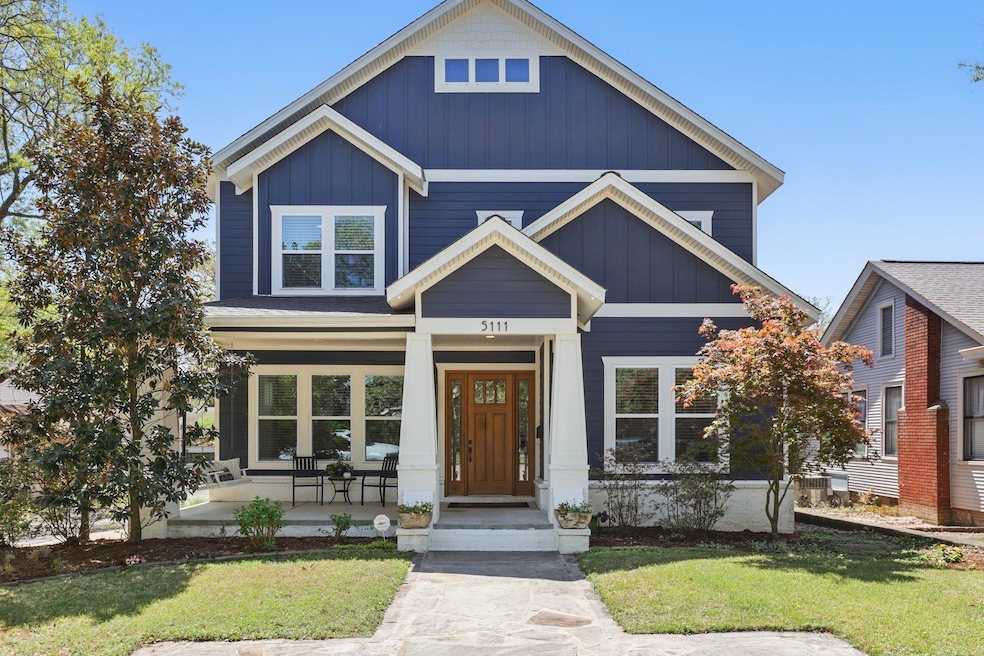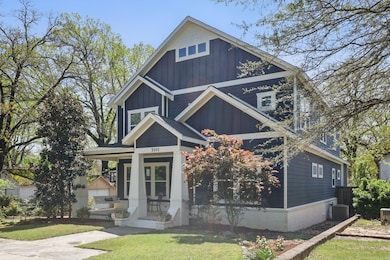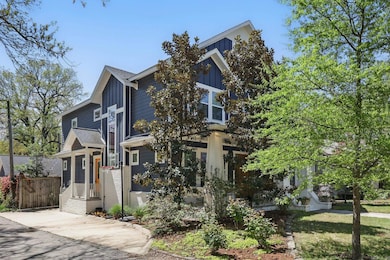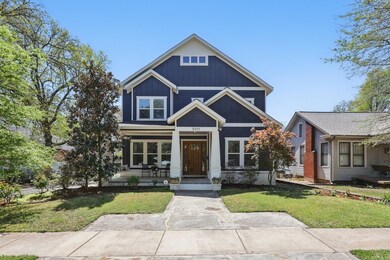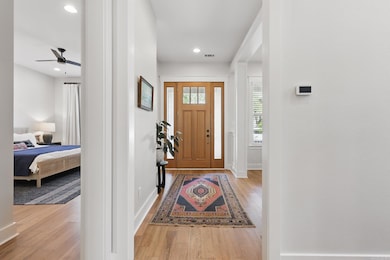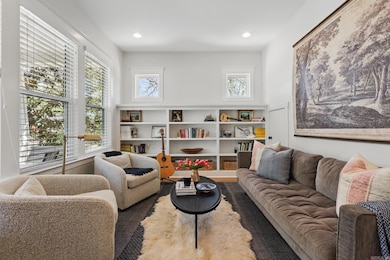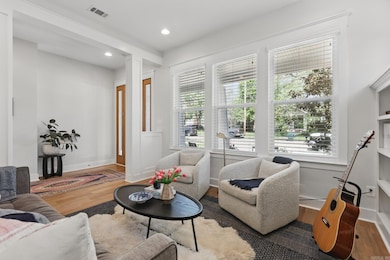
5111 R St Little Rock, AR 72207
Heights NeighborhoodEstimated payment $6,999/month
Highlights
- Craftsman Architecture
- Outdoor Fireplace
- Main Floor Primary Bedroom
- Forest Park Elementary School Rated A-
- Wood Flooring
- 4-minute walk to Allsopp Park North Gateway
About This Home
Step into luxury & comfort with this stunning home. Thoughtfully designed and impeccably maintained, it offers sophisticated living with energy efficient features. Upon entry there's a beautiful sitting room and an abundance of natural light throughout the home. Off the hallway is an area that includes the laundry room, office/homework space, and additional storage. The kitchen has quartzite countertops, custom cabinetry, a walk-in pantry, stainless steel appliances, and it is open to the living room with a fireplace and a built in speaker system. The primary suite is on the main level, featuring an ensuite bath with a soaking tub, a glass-enclosed shower, and a spacious walk-in closet. The upstairs opens onto a second living area with four additional bedrooms with walk-in closets and two that share a jack & jill bathroom. Outside, enjoy seamless indoor-outdoor living with a covered porch with a fireplace, patio, professionally designed landscaped yard, irrigation system on a separate meter, raised bed garden oasis, and a fully fenced backyard. A two-car detached garage and fully floored attics in both the home AND garage offers tons of storage. Agents see remarks.
Home Details
Home Type
- Single Family
Est. Annual Taxes
- $8,446
Year Built
- Built in 2018
Lot Details
- 6,970 Sq Ft Lot
- Wood Fence
- Landscaped
- Level Lot
- Sprinkler System
Parking
- 2 Car Detached Garage
Home Design
- Craftsman Architecture
- Slab Foundation
- Spray Foam Insulation
- Architectural Shingle Roof
Interior Spaces
- 3,569 Sq Ft Home
- 2-Story Property
- Wired For Data
- Built-in Bookshelves
- Ceiling Fan
- Gas Log Fireplace
- Low Emissivity Windows
- Insulated Windows
- Window Treatments
- Insulated Doors
- Combination Kitchen and Dining Room
- Home Office
- Bonus Room
- Attic Floors
Kitchen
- Stove
- Gas Range
- Microwave
- Dishwasher
- Disposal
Flooring
- Wood
- Carpet
- Luxury Vinyl Tile
Bedrooms and Bathrooms
- 5 Bedrooms
- Primary Bedroom on Main
- Walk-In Closet
- Walk-in Shower
Laundry
- Laundry Room
- Washer Hookup
Home Security
- Home Security System
- Fire and Smoke Detector
Outdoor Features
- Patio
- Outdoor Fireplace
- Porch
Schools
- Forest Park Elementary School
- Pulaski Heights Middle School
- Central High School
Utilities
- High Efficiency Air Conditioning
- Central Heating and Cooling System
- Programmable Thermostat
- Tankless Water Heater
- Gas Water Heater
Map
Home Values in the Area
Average Home Value in this Area
Tax History
| Year | Tax Paid | Tax Assessment Tax Assessment Total Assessment is a certain percentage of the fair market value that is determined by local assessors to be the total taxable value of land and additions on the property. | Land | Improvement |
|---|---|---|---|---|
| 2023 | $8,079 | $137,536 | $45,000 | $92,536 |
| 2022 | $7,711 | $137,536 | $45,000 | $92,536 |
| 2021 | $7,396 | $104,910 | $28,800 | $76,110 |
| 2020 | $6,969 | $104,910 | $28,800 | $76,110 |
| 2019 | $6,969 | $104,910 | $28,800 | $76,110 |
| 2018 | $2,016 | $28,800 | $28,800 | $0 |
| 2017 | $1,713 | $45,420 | $28,800 | $16,620 |
| 2016 | $1,713 | $29,470 | $19,000 | $10,470 |
| 2015 | $2,066 | $29,470 | $19,000 | $10,470 |
| 2014 | $2,066 | $27,772 | $19,000 | $8,772 |
Property History
| Date | Event | Price | Change | Sq Ft Price |
|---|---|---|---|---|
| 04/25/2025 04/25/25 | Pending | -- | -- | -- |
| 04/09/2025 04/09/25 | For Sale | $1,130,000 | +121.6% | $317 / Sq Ft |
| 04/12/2018 04/12/18 | Sold | $510,000 | 0.0% | $180 / Sq Ft |
| 04/09/2018 04/09/18 | Pending | -- | -- | -- |
| 04/09/2018 04/09/18 | For Sale | $510,000 | -- | $180 / Sq Ft |
Deed History
| Date | Type | Sale Price | Title Company |
|---|---|---|---|
| Warranty Deed | $510,000 | First National Title Company | |
| Warranty Deed | $199,900 | Pulaski County Title | |
| Interfamily Deed Transfer | -- | None Available |
Mortgage History
| Date | Status | Loan Amount | Loan Type |
|---|---|---|---|
| Open | $318,000 | New Conventional | |
| Closed | $320,000 | New Conventional | |
| Previous Owner | $440,000 | Construction |
Similar Homes in the area
Source: Cooperative Arkansas REALTORS® MLS
MLS Number: 25013725
APN: 33L-031-00-029-00
- 4911 Kavanaugh Blvd
- 5124 R St
- 5135 Cantrell Rd
- 1801 N Harrison St
- 4801 Kavanaugh Blvd
- 1717 N Harrison St
- 1801 N Jackson St
- 1716 N Harrison St
- 1826 N Monroe St
- 1917 N Tyler St
- 5204 Stonewall Rd
- 1605 N Tyler St
- 2020 N Spruce St
- 4911 Country Club Blvd
- 1729 N Spruce St
- 5410 Stonewall Rd
- 5415 Centerwood Rd
- 5012 Hawthorne Rd
- 2323 N Tyler St
- 5324 Southwood Rd
