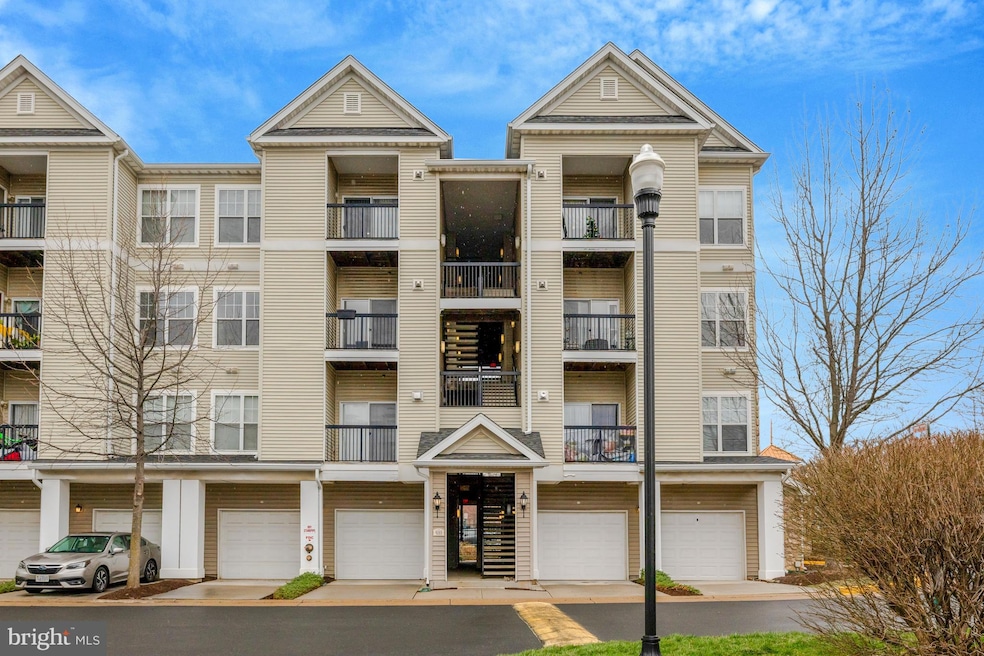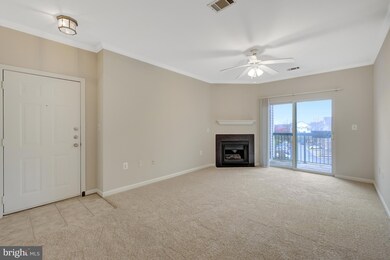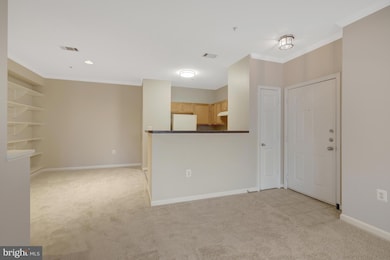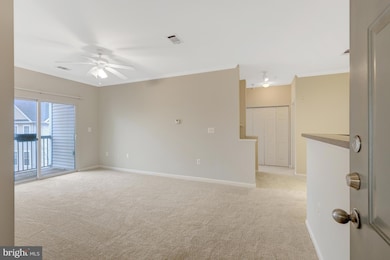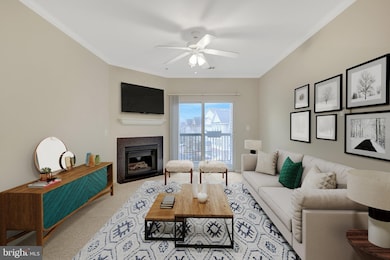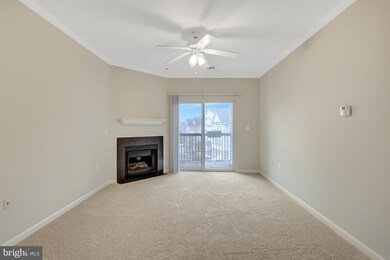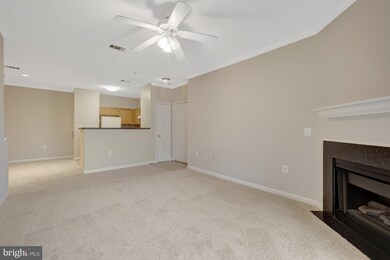
5111 Travis Edward Way Centreville, VA 20120
East Centreville NeighborhoodHighlights
- Gated Community
- Contemporary Architecture
- Community Pool
- Powell Elementary School Rated A-
- 1 Fireplace
- Community Playground
About This Home
As of April 2025Welcome to this one bedroom, one bath condo in the sought after gated community of Stonegate at Faircrest. Enjoy top-tier amenities, including a clubhouse, fitness center, pool, tot lot, and gated security. The unit has been freshly painted, has brand new carpet, and features a computer/office Nook and built-in shelves. The family room has a gas fireplace and access to a private balcony. Full-size washer & dryer in unit. There is one assigned parking space and ample visitor parking available. Location, Location, Location! Easy access to Route 66, Route 28, Route 29, Fairfax County Parkway, the Stringfellow Park & Ride, Dulles Airport, shopping and dining options.
Property Details
Home Type
- Condominium
Est. Annual Taxes
- $3,043
Year Built
- Built in 2002
HOA Fees
- $451 Monthly HOA Fees
Home Design
- Contemporary Architecture
- Vinyl Siding
Interior Spaces
- 754 Sq Ft Home
- Property has 1 Level
- 1 Fireplace
- Family Room
- Dining Room
- Carpet
- Security Gate
Bedrooms and Bathrooms
- 1 Main Level Bedroom
- 1 Full Bathroom
Laundry
- Laundry Room
- Washer and Dryer Hookup
Parking
- Parking Lot
- 1 Assigned Parking Space
Utilities
- 90% Forced Air Heating and Cooling System
- Natural Gas Water Heater
Listing and Financial Details
- Assessor Parcel Number 0551 30 0123
Community Details
Overview
- Association fees include lawn maintenance, management, pool(s), snow removal, trash, common area maintenance, water, security gate
- Low-Rise Condominium
- Stonegate At Community
- Stonegate At Faircrest Subdivision
Amenities
- Common Area
- Recreation Room
Recreation
- Community Playground
- Community Pool
Pet Policy
- Dogs and Cats Allowed
Security
- Gated Community
Map
Home Values in the Area
Average Home Value in this Area
Property History
| Date | Event | Price | Change | Sq Ft Price |
|---|---|---|---|---|
| 04/22/2025 04/22/25 | Sold | $290,000 | +5.5% | $385 / Sq Ft |
| 03/28/2025 03/28/25 | For Sale | $275,000 | -16.7% | $365 / Sq Ft |
| 02/26/2025 02/26/25 | Sold | $330,000 | +4.8% | $438 / Sq Ft |
| 02/13/2025 02/13/25 | For Sale | $315,000 | -11.3% | $418 / Sq Ft |
| 09/25/2021 09/25/21 | Sold | $355,000 | -5.3% | $266 / Sq Ft |
| 08/26/2021 08/26/21 | Pending | -- | -- | -- |
| 08/13/2021 08/13/21 | For Sale | $374,900 | +5.6% | $281 / Sq Ft |
| 06/24/2021 06/24/21 | Off Market | $355,000 | -- | -- |
| 06/19/2021 06/19/21 | For Sale | $380,000 | +46.2% | $284 / Sq Ft |
| 05/21/2021 05/21/21 | Sold | $260,000 | 0.0% | $345 / Sq Ft |
| 04/15/2021 04/15/21 | For Sale | $260,000 | 0.0% | $345 / Sq Ft |
| 02/01/2021 02/01/21 | Rented | $1,400 | 0.0% | -- |
| 01/26/2021 01/26/21 | Under Contract | -- | -- | -- |
| 01/05/2021 01/05/21 | For Rent | $1,400 | -12.5% | -- |
| 05/12/2020 05/12/20 | Rented | $1,600 | 0.0% | -- |
| 04/27/2020 04/27/20 | Price Changed | $1,600 | 0.0% | $2 / Sq Ft |
| 04/27/2020 04/27/20 | For Rent | $1,600 | -3.0% | -- |
| 04/27/2020 04/27/20 | Off Market | $1,650 | -- | -- |
| 04/13/2018 04/13/18 | Rented | $1,399 | 0.0% | -- |
| 04/11/2018 04/11/18 | Under Contract | -- | -- | -- |
| 04/05/2018 04/05/18 | For Rent | $1,399 | -3.5% | -- |
| 07/26/2015 07/26/15 | Rented | $1,450 | -3.3% | -- |
| 07/26/2015 07/26/15 | Under Contract | -- | -- | -- |
| 05/26/2015 05/26/15 | For Rent | $1,500 | -- | -- |
Similar Homes in the area
Source: Bright MLS
MLS Number: VAFX2229702
- 5109 Travis Edward Way
- 13367T Connor Dr
- 5124 Brittney Elyse Cir
- 13329 Connor Dr
- 13608 Fernbrook Ct
- 4996 Centreville Farms Rd
- 5045 Worthington Woods Way
- 4700 Devereaux Ct
- 5440 Summit St
- 5104 Grande Forest Ct
- 13233 Maple Creek Ln
- 13346 Regal Crest Dr
- 5493 Middlebourne Ln
- 5206 Whisper Willow Dr
- 4985 Collin Chase Place
- 13506 Covey Ln
- 13389 Caballero Way
- 5648 Lierman Cir
- 4405 Fair Stone Dr Unit 105
- 13085 Autumn Woods Way Unit 301
