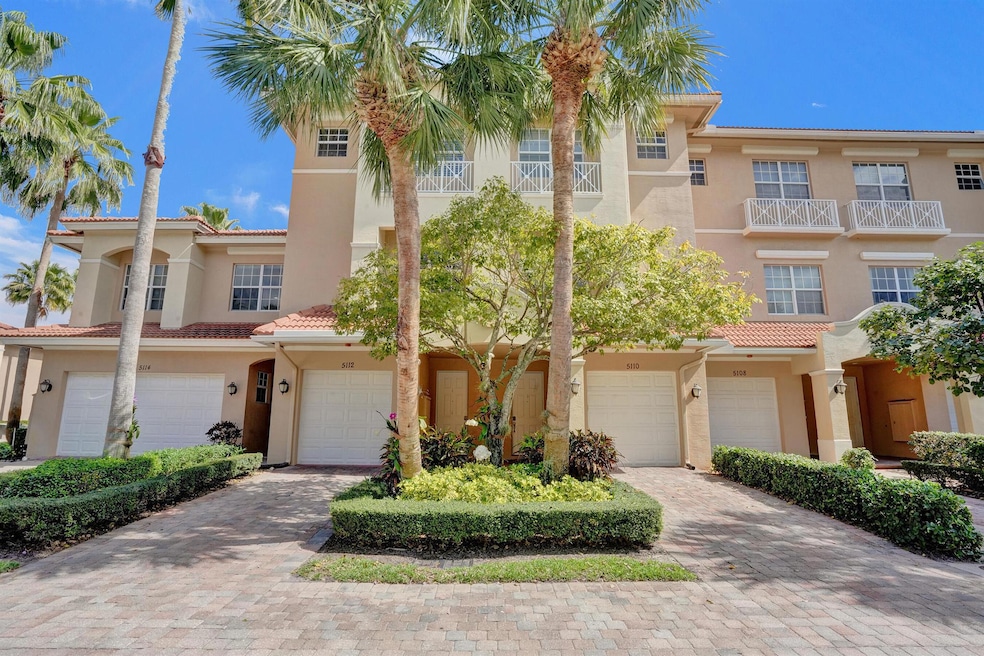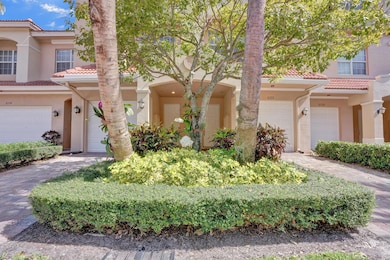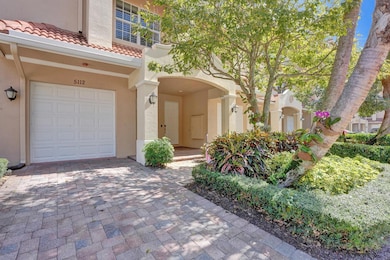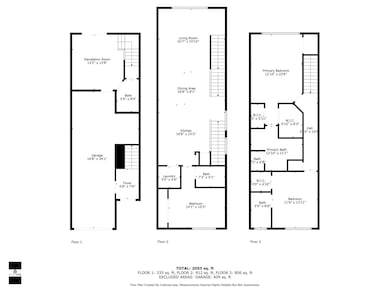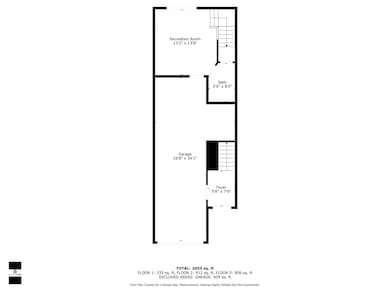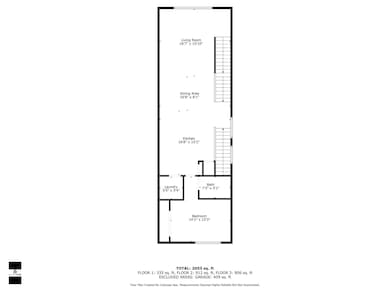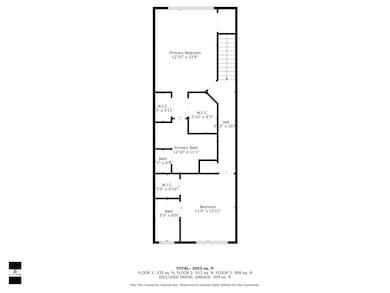
5112 Artesa Way W Palm Beach Gardens, FL 33418
Palm Beach Gardens North NeighborhoodEstimated payment $4,404/month
Highlights
- Gated Community
- Roman Tub
- Mediterranean Architecture
- William T. Dwyer High School Rated A-
- Garden View
- High Ceiling
About This Home
Clean! Clean! Clean! Original owner and never rented. Unit has been a seasonal home and is in immaculate condition. Design by Robb and Stuckey and built by Lennar. 3 Bedroom suites each with a full bath, an office/den with a half bath, a two car tandem garage recently equipped with a waterproof speckled vinyl epoxy coating, a brand new top of the line AC system, and all impact windows and sliders throughout. The kitchen has wood cabinets, all stainless steel appliances, and granite counter tops all overlooking the dining-living area for an open and airy floor plan. The den/office has its own accessible staircase on the first floor and overlooks the garden and outdoor covered patio. The two master suites have new barn like frameless shower doors. The Cielo community is gated with scenic
Townhouse Details
Home Type
- Townhome
Est. Annual Taxes
- $8,189
Year Built
- Built in 2006
Lot Details
- 1,063 Sq Ft Lot
- Sprinkler System
HOA Fees
- $317 Monthly HOA Fees
Parking
- 2 Car Attached Garage
- Garage Door Opener
- Driveway
- Guest Parking
Home Design
- Mediterranean Architecture
- Barrel Roof Shape
Interior Spaces
- 2,274 Sq Ft Home
- 3-Story Property
- High Ceiling
- Ceiling Fan
- Plantation Shutters
- Entrance Foyer
- Great Room
- Combination Dining and Living Room
- Den
- Garden Views
Kitchen
- Eat-In Kitchen
- Breakfast Bar
- Electric Range
- Microwave
- Dishwasher
- Disposal
Flooring
- Carpet
- Tile
Bedrooms and Bathrooms
- 3 Bedrooms
- Split Bedroom Floorplan
- Walk-In Closet
- Dual Sinks
- Roman Tub
- Jettted Tub and Separate Shower in Primary Bathroom
Laundry
- Laundry Room
- Washer and Dryer
Home Security
- Home Security System
- Security Gate
Outdoor Features
- Patio
Schools
- Marsh Pointe Elementary School
- Watson B. Duncan Middle School
- William T. Dwyer High School
Utilities
- Central Heating and Cooling System
- Electric Water Heater
- Cable TV Available
Listing and Financial Details
- Security Deposit $500
- Assessor Parcel Number 52424125170d10020
- Seller Considering Concessions
Community Details
Overview
- Association fees include common areas, ground maintenance, maintenance structure, pool(s), reserve fund, roof, sewer, security, water
- Built by Lennar
- Cielo Subdivision
Recreation
- Community Pool
- Community Spa
Pet Policy
- Pets Allowed
Security
- Phone Entry
- Gated Community
- Impact Glass
Map
Home Values in the Area
Average Home Value in this Area
Tax History
| Year | Tax Paid | Tax Assessment Tax Assessment Total Assessment is a certain percentage of the fair market value that is determined by local assessors to be the total taxable value of land and additions on the property. | Land | Improvement |
|---|---|---|---|---|
| 2024 | $8,189 | $405,955 | -- | -- |
| 2023 | $7,864 | $369,050 | $0 | $0 |
| 2022 | $6,991 | $335,500 | $0 | $0 |
| 2021 | $6,189 | $305,000 | $0 | $305,000 |
| 2020 | $6,037 | $295,000 | $0 | $295,000 |
| 2019 | $6,105 | $295,000 | $0 | $295,000 |
| 2018 | $5,866 | $290,000 | $0 | $290,000 |
| 2017 | $5,900 | $286,000 | $0 | $0 |
| 2016 | $5,917 | $280,000 | $0 | $0 |
| 2015 | $5,884 | $270,000 | $0 | $0 |
| 2014 | $5,608 | $250,470 | $0 | $0 |
Property History
| Date | Event | Price | Change | Sq Ft Price |
|---|---|---|---|---|
| 03/07/2025 03/07/25 | Price Changed | $610,000 | -1.9% | $268 / Sq Ft |
| 02/18/2025 02/18/25 | For Sale | $622,000 | -- | $274 / Sq Ft |
Deed History
| Date | Type | Sale Price | Title Company |
|---|---|---|---|
| Quit Claim Deed | -- | Gilbride Tusa Last & Spellane | |
| Special Warranty Deed | $399,990 | North American Title Co |
Mortgage History
| Date | Status | Loan Amount | Loan Type |
|---|---|---|---|
| Previous Owner | $181,600 | New Conventional | |
| Previous Owner | $199,950 | Purchase Money Mortgage |
Similar Homes in Palm Beach Gardens, FL
Source: BeachesMLS
MLS Number: R11064122
APN: 52-42-41-25-17-0D1-0020
- 5103 Artesa Way W
- 4565 Artesa Way S
- 4557 Artesa Way S
- 4553 Artesa Way S
- 4981 Bonsai Cir Unit 109
- 4861 Bonsai Cir Unit 101
- 4911 Bonsai Cir Unit 203
- 1150 Faulkner Terrace
- 6301 Myrtlewood Cir W
- 974 Mill Creek Dr
- 1423 Barlow Ct
- 1212 Myrtlewood Cir E
- 964 Mill Creek Dr
- 3026 Franklin Place
- 7033 Edison Place
- 962 Mill Creek Dr
- 2098 Dickens Terrace
- 3309 Myrtlewood Cir E
- 9112 Myrtlewood Cir W
- 8067 Hobbes Way
