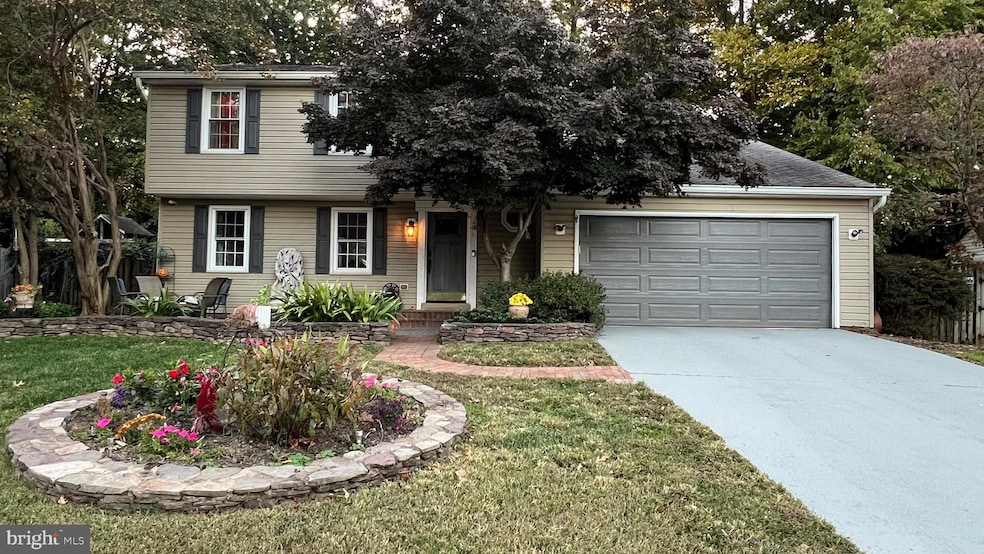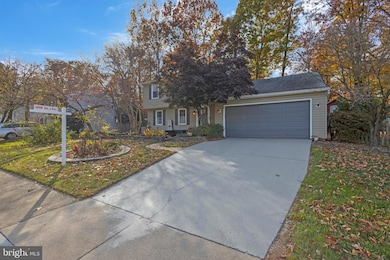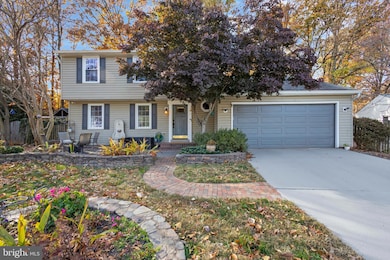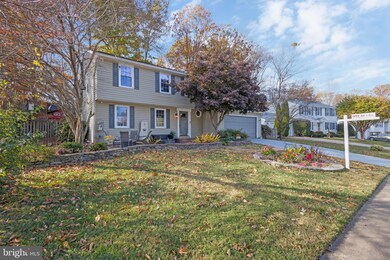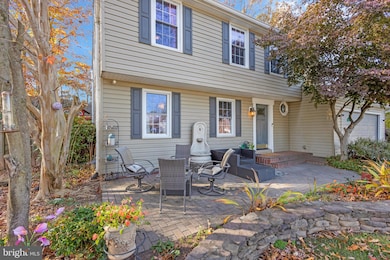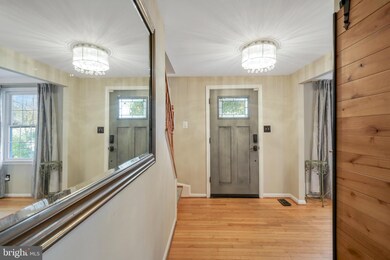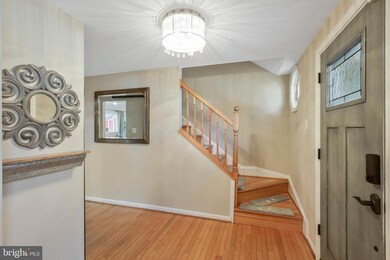
5112 Bradfield Ct Annandale, VA 22003
Kings Park NeighborhoodHighlights
- Colonial Architecture
- Sun or Florida Room
- Living Room
- Little Run Elementary School Rated A
- 2 Car Direct Access Garage
- Parking Storage or Cabinetry
About This Home
As of February 2025Welcome to this beautiful 4-bedroom, 3.5-bathroom home nestled in a fantastic community that offers the perfect blend of comfort and convenience. Step inside to find an open kitchen designed for both function and style, making meal prep and entertaining a breeze. Adjacent, the living and dining rooms provide the ideal space to relax and unwind. Enjoy the main level family room for gatherings with family or friends and the bright and airy sunroom, perfect for sipping your morning coffee or enjoying a good book year-round. The upper level is home to the primary bedroom with a full bath and large walk-in closet. It has two additional spacious bedrooms and a full bath. The versatile lower-level space perfectly combines functionality and comfort, making it ideal for multiple uses. This spacious area can transform into a private bedroom suite, with room for cozy furnishings. Alternatively, it can serve as the ultimate rec room or game room, with plenty of space for a large sectional, entertainment center, and games. The open layout offers flexibility, allowing you to create a multi-use environment that adapts to your lifestyle, whether you're hosting game nights, setting up a personal gym, or creating a quiet retreat. Complete with easy access to a full bathroom, this lower level is ready to meet your needs for relaxation and entertainment. Be sure to check out the terraced back yard with an super storage shed for lots of storage space. Located in a highly sought-after area, this home is close to schools (Woodson, Frost, Little Run Pyramid), shopping, dining, and recreational activities.
Don't miss the opportunity to live in this exceptional home and enjoy all it has to offer!
Home Details
Home Type
- Single Family
Est. Annual Taxes
- $8,707
Year Built
- Built in 1976
Lot Details
- 8,589 Sq Ft Lot
- Property is zoned 130
HOA Fees
- $4 Monthly HOA Fees
Parking
- 2 Car Direct Access Garage
- Parking Storage or Cabinetry
- Front Facing Garage
- Garage Door Opener
- Driveway
- On-Street Parking
Home Design
- Colonial Architecture
- Vinyl Siding
Interior Spaces
- Property has 3 Levels
- Family Room
- Living Room
- Dining Room
- Sun or Florida Room
Bedrooms and Bathrooms
- En-Suite Primary Bedroom
Finished Basement
- Heated Basement
- Connecting Stairway
- Interior Basement Entry
- Sump Pump
- Basement Windows
Schools
- Little Run Elementary School
- Frost Middle School
- Woodson High School
Utilities
- Central Heating and Cooling System
- Electric Water Heater
Community Details
- Bradfield Subdivision
Listing and Financial Details
- Tax Lot 38
- Assessor Parcel Number 0694 13 0038
Map
Home Values in the Area
Average Home Value in this Area
Property History
| Date | Event | Price | Change | Sq Ft Price |
|---|---|---|---|---|
| 02/28/2025 02/28/25 | Sold | $780,000 | -2.4% | $305 / Sq Ft |
| 12/20/2024 12/20/24 | Pending | -- | -- | -- |
| 11/15/2024 11/15/24 | For Sale | $799,000 | -- | $312 / Sq Ft |
Tax History
| Year | Tax Paid | Tax Assessment Tax Assessment Total Assessment is a certain percentage of the fair market value that is determined by local assessors to be the total taxable value of land and additions on the property. | Land | Improvement |
|---|---|---|---|---|
| 2024 | $8,706 | $751,500 | $299,000 | $452,500 |
| 2023 | $7,866 | $697,030 | $279,000 | $418,030 |
| 2022 | $7,362 | $643,850 | $259,000 | $384,850 |
| 2021 | $7,077 | $603,110 | $249,000 | $354,110 |
| 2020 | $6,870 | $580,490 | $240,000 | $340,490 |
| 2019 | $6,587 | $556,570 | $226,000 | $330,570 |
| 2018 | $5,706 | $496,140 | $205,000 | $291,140 |
| 2017 | $5,760 | $496,140 | $205,000 | $291,140 |
| 2016 | $5,748 | $496,140 | $205,000 | $291,140 |
| 2015 | $5,537 | $496,140 | $205,000 | $291,140 |
| 2014 | $5,458 | $490,140 | $199,000 | $291,140 |
Mortgage History
| Date | Status | Loan Amount | Loan Type |
|---|---|---|---|
| Previous Owner | $210,000 | Adjustable Rate Mortgage/ARM | |
| Previous Owner | $175,750 | No Value Available |
Deed History
| Date | Type | Sale Price | Title Company |
|---|---|---|---|
| Deed | $780,000 | Landmark Title | |
| Deed | $780,000 | Landmark Title | |
| Deed | $185,000 | -- |
Similar Homes in the area
Source: Bright MLS
MLS Number: VAFX2206734
APN: 0694-13-0038
- 5213 Bradfield Dr
- 5234 Capon Hill Place
- 5059 Harford Ln
- 4916 Gloxinia Ct
- 4919 King Solomon Dr
- 4910 Gloxinia Ct
- 4951 Tibbitt Ln
- 5208 Dunleigh Dr
- 5305 Dunleer Ln
- 4811 Olley Ln
- 9002 Fern Park Dr Unit 1
- 9004 Advantage Ct
- 5025 Head Ct
- 9005 Advantage Ct
- 4816 Red Fox Dr
- 5418 Lighthouse Ln
- 8941 Burke Lake Rd
- 5037 Linette Ln
- 4721 Springbrook Dr
- 5260 Signal Hill Dr
