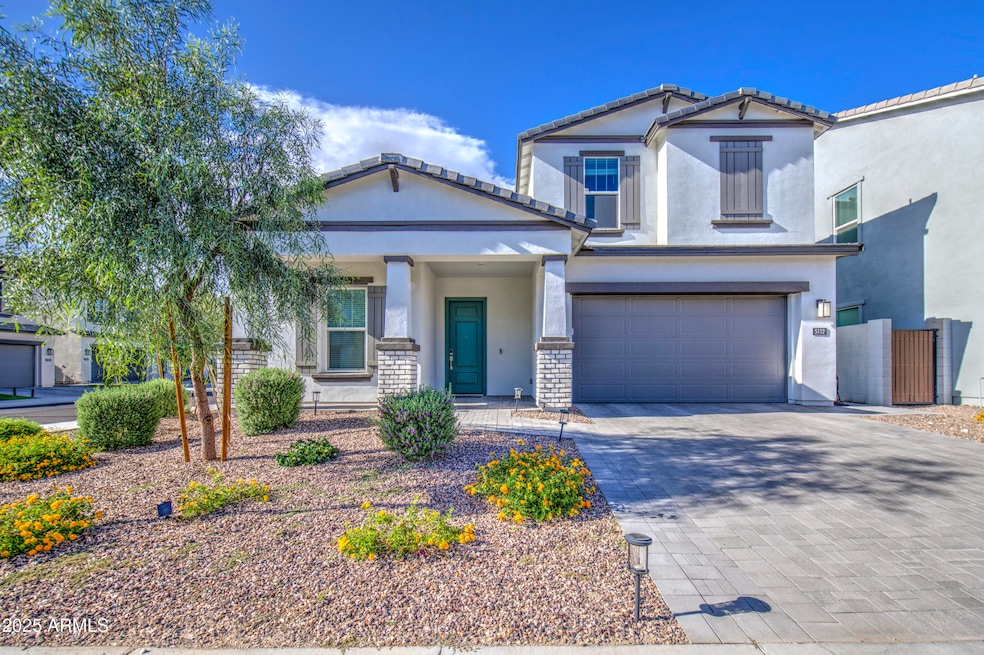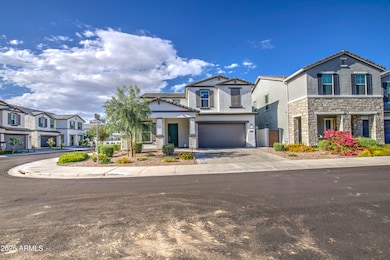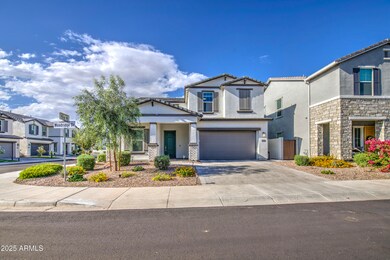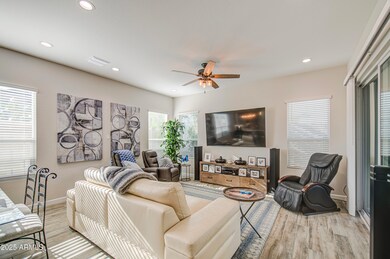
5112 E Woodridge Dr Scottsdale, AZ 85254
Paradise Valley NeighborhoodEstimated payment $4,542/month
Highlights
- Contemporary Architecture
- Corner Lot
- Double Pane Windows
- Copper Canyon Elementary School Rated A
- Eat-In Kitchen
- Cooling Available
About This Home
This stunning two-story corner-lot home offers open-concept living with modern finishes & features throughout. The gourmet kitchen features stainless steel appliances, light grey shaker cabinets, a gas cooktop, a large peninsula with quartz countertops and a pantry. Upstairs you will find the spacious bedrooms. The master bedroom offers a huge walk-in shower and walk-in closet. Step outside to the paved covered patio, perfect for entertaining or a quiet night home. Add'tl Features & Upgrades:
Smart Home System
Epoxy garage flooring
Electric vehicle charging outlet
RO system
Water softener system
Gas hook-up for outdoor grill
Arabella is a gated community in the 85254 ''magic'' zip code. This community offers a resort-style heated pool & spa, lush green spaces, and a huge playground. Close to Desert Ridge, Kierland, Scottsdale Quarter and easy access to 101 and 51 freeways.
Home Details
Home Type
- Single Family
Est. Annual Taxes
- $2,815
Year Built
- Built in 2023
Lot Details
- 3,742 Sq Ft Lot
- Block Wall Fence
- Corner Lot
- Sprinklers on Timer
HOA Fees
- $122 Monthly HOA Fees
Parking
- 2 Car Garage
Home Design
- Contemporary Architecture
- Wood Frame Construction
- Concrete Roof
- Stucco
Interior Spaces
- 1,833 Sq Ft Home
- 1-Story Property
- Ceiling height of 9 feet or more
- Double Pane Windows
- ENERGY STAR Qualified Windows with Low Emissivity
Kitchen
- Eat-In Kitchen
- Gas Cooktop
- Built-In Microwave
Flooring
- Carpet
- Tile
Bedrooms and Bathrooms
- 3 Bedrooms
- Primary Bathroom is a Full Bathroom
- 2.5 Bathrooms
Outdoor Features
- Outdoor Storage
Schools
- Copper Canyon Elementary School
- Sunrise Middle School
- Horizon High School
Utilities
- Cooling Available
- Heating System Uses Natural Gas
- Tankless Water Heater
- Water Softener
Community Details
- Association fees include ground maintenance
- City Prop Mgt Co Association, Phone Number (602) 437-4777
- Built by DR Horton
- Arabella Parcel 3 Subdivision
Listing and Financial Details
- Tax Lot 567
- Assessor Parcel Number 215-12-729
Map
Home Values in the Area
Average Home Value in this Area
Tax History
| Year | Tax Paid | Tax Assessment Tax Assessment Total Assessment is a certain percentage of the fair market value that is determined by local assessors to be the total taxable value of land and additions on the property. | Land | Improvement |
|---|---|---|---|---|
| 2025 | $2,815 | $33,367 | -- | -- |
| 2024 | $1,392 | $31,778 | -- | -- |
| 2023 | $1,392 | $20,415 | $20,415 | $0 |
| 2022 | $1,378 | $22,440 | $22,440 | $0 |
Property History
| Date | Event | Price | Change | Sq Ft Price |
|---|---|---|---|---|
| 04/22/2025 04/22/25 | For Sale | $749,900 | +6.2% | $409 / Sq Ft |
| 09/27/2023 09/27/23 | Sold | $705,990 | 0.0% | $385 / Sq Ft |
| 09/05/2023 09/05/23 | Pending | -- | -- | -- |
| 07/31/2023 07/31/23 | For Sale | $705,990 | -- | $385 / Sq Ft |
Deed History
| Date | Type | Sale Price | Title Company |
|---|---|---|---|
| Special Warranty Deed | $705,990 | Dhi Title Agency |
Mortgage History
| Date | Status | Loan Amount | Loan Type |
|---|---|---|---|
| Open | $600,092 | New Conventional |
Similar Homes in Scottsdale, AZ
Source: Arizona Regional Multiple Listing Service (ARMLS)
MLS Number: 6847926
APN: 215-12-729
- 5114 E Anderson Dr
- 5114 E Hartford Ave
- 4923 E Village Dr
- 5102 E Wallace Ave
- 17528 N 51st St
- 4864 E Muriel Dr
- 5031 E Paddock Place
- 4834 E Shady Glen Ave
- 4901 E Kelton Ln Unit 1261
- 4901 E Kelton Ln Unit 1081
- 4901 E Kelton Ln Unit 1227
- 4901 E Kelton Ln Unit 1038
- 4901 E Kelton Ln Unit 1006
- 5102 E Libby St
- 17222 N 47th St
- 17211 N 46th Place
- 5102 E Charleston Ave
- 4636 E Danbury Rd
- 4829 E Charleston Ave
- 4714 E Angela Dr






