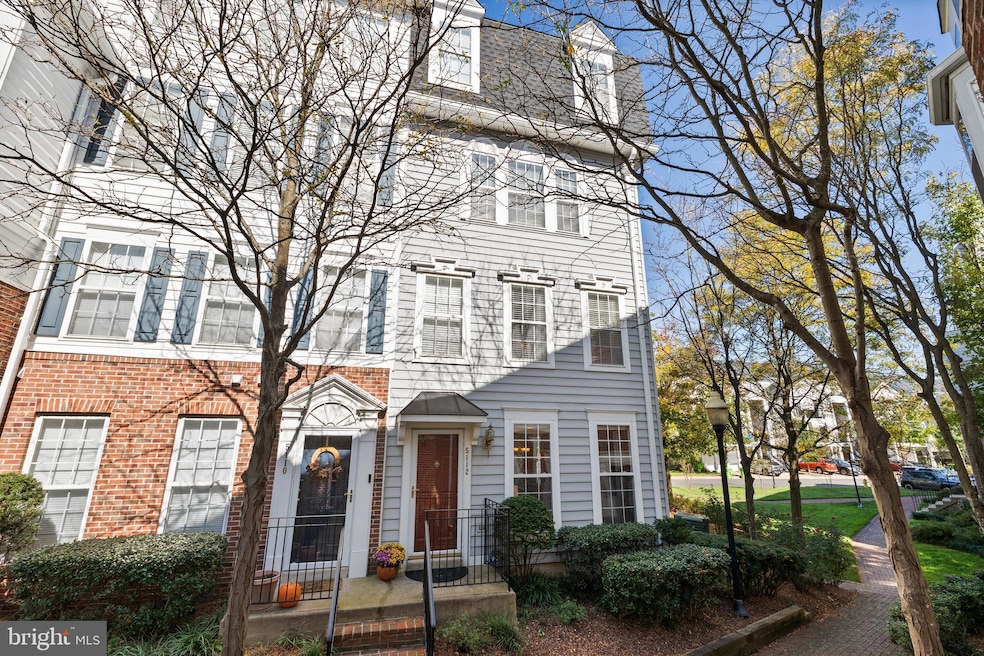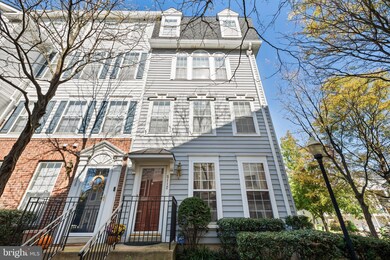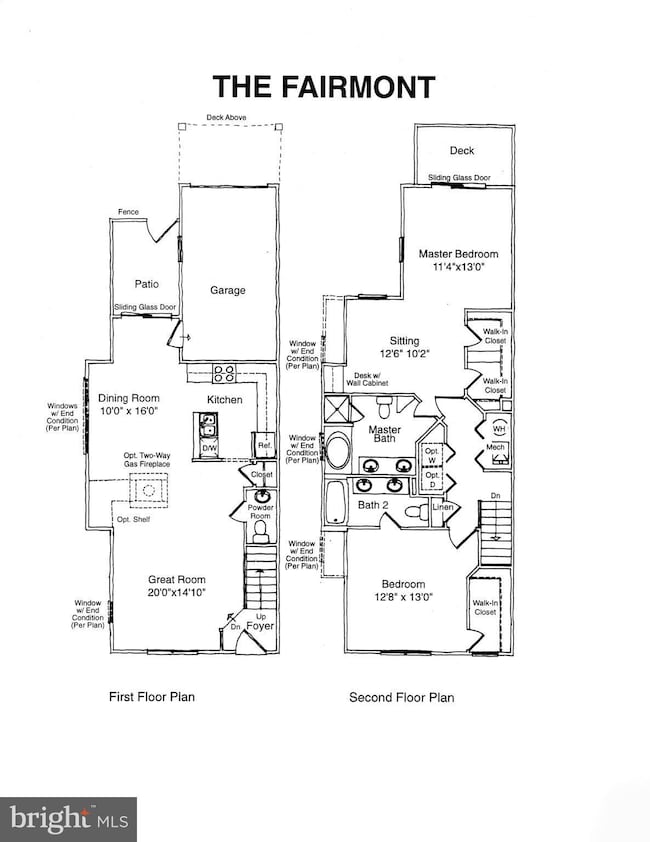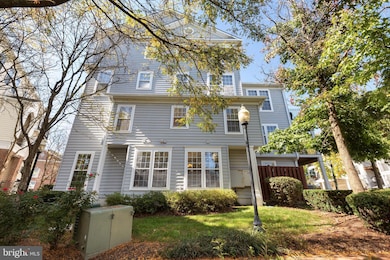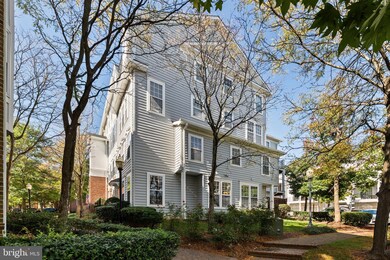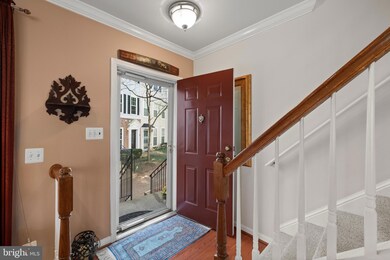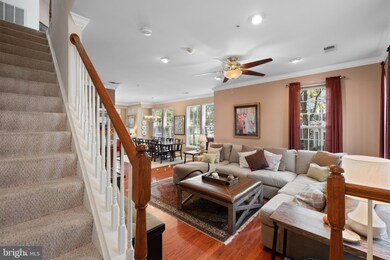
5112 English Terrace Alexandria, VA 22304
Cameron Station NeighborhoodHighlights
- Fitness Center
- Contemporary Architecture
- Upgraded Countertops
- Open Floorplan
- Wood Flooring
- 3-minute walk to Cameron Station Linear Park
About This Home
As of March 2025Tucked away in one of the best locations in the community, this beautifully maintained Fairmont model by Centex Homes offers a serene setting in a quiet courtyard. The main level features an open floor plan with abundant windows, flooding the space with natural light. The upgraded kitchen boasts granite countertops, stainless steel appliances, and a kitchen island. A one-car garage with a full driveway and a fenced patio provide additional convenience and outdoor space. Hardwood floors enhance the main level, while Berber carpets cover the bedroom level. The second floor offers two primary suites with walk-in closets. The primary bathroom has been renovated with an oversized walk-in shower and dual vanity, while the second bathroom includes an upgraded vanity with marble countertops. Primary bedroom walk in closet has built-in organizers. Water heater replaced in 2024, AC-July of 2013. A TEN!!!
Townhouse Details
Home Type
- Townhome
Est. Annual Taxes
- $6,746
Year Built
- Built in 2001
Lot Details
- Property is in very good condition
HOA Fees
- $557 Monthly HOA Fees
Parking
- 1 Car Attached Garage
- 1 Driveway Space
- Rear-Facing Garage
- Garage Door Opener
Home Design
- Contemporary Architecture
- Slab Foundation
Interior Spaces
- 1,502 Sq Ft Home
- Property has 2 Levels
- Open Floorplan
- Recessed Lighting
- Dining Area
Kitchen
- Stove
- Built-In Microwave
- Dishwasher
- Kitchen Island
- Upgraded Countertops
- Disposal
Flooring
- Wood
- Carpet
- Ceramic Tile
Bedrooms and Bathrooms
- 2 Bedrooms
- En-Suite Bathroom
- Walk-In Closet
- Soaking Tub
- Walk-in Shower
Laundry
- Dryer
- Washer
Home Security
Utilities
- Central Heating and Cooling System
- Natural Gas Water Heater
Listing and Financial Details
- Assessor Parcel Number 50682580
Community Details
Overview
- Association fees include bus service, common area maintenance, management, pool(s), recreation facility, snow removal, trash
- Cameron Station HOA
- Condos At Cameron Blvd Condos
- Built by CENTEX
- Cameron Station Subdivision, Fairmont Floorplan
Amenities
- Picnic Area
- Common Area
- Community Center
- Party Room
Recreation
- Community Basketball Court
- Fitness Center
- Community Pool
- Jogging Path
Pet Policy
- Pet Size Limit
- Dogs and Cats Allowed
Security
- Fire and Smoke Detector
- Fire Sprinkler System
Map
Home Values in the Area
Average Home Value in this Area
Property History
| Date | Event | Price | Change | Sq Ft Price |
|---|---|---|---|---|
| 03/07/2025 03/07/25 | Sold | $639,900 | 0.0% | $426 / Sq Ft |
| 01/19/2025 01/19/25 | Pending | -- | -- | -- |
| 01/15/2025 01/15/25 | For Sale | $639,900 | 0.0% | $426 / Sq Ft |
| 01/14/2025 01/14/25 | Off Market | $639,900 | -- | -- |
| 01/09/2025 01/09/25 | For Sale | $639,900 | -- | $426 / Sq Ft |
Tax History
| Year | Tax Paid | Tax Assessment Tax Assessment Total Assessment is a certain percentage of the fair market value that is determined by local assessors to be the total taxable value of land and additions on the property. | Land | Improvement |
|---|---|---|---|---|
| 2024 | $6,835 | $594,372 | $198,461 | $395,911 |
| 2023 | $5,970 | $537,857 | $177,198 | $360,659 |
| 2022 | $5,970 | $537,857 | $177,198 | $360,659 |
| 2021 | $5,659 | $509,817 | $167,960 | $341,857 |
| 2020 | $5,525 | $494,968 | $163,068 | $331,900 |
| 2019 | $5,378 | $475,930 | $156,796 | $319,134 |
| 2018 | $5,273 | $466,599 | $153,722 | $312,877 |
| 2017 | $5,169 | $457,449 | $150,707 | $306,742 |
| 2016 | $4,908 | $457,451 | $150,708 | $306,743 |
| 2015 | $4,678 | $448,482 | $147,753 | $300,729 |
| 2014 | $4,742 | $454,619 | $147,753 | $306,866 |
Mortgage History
| Date | Status | Loan Amount | Loan Type |
|---|---|---|---|
| Open | $524,700 | New Conventional | |
| Previous Owner | $250,000 | Credit Line Revolving | |
| Previous Owner | $287,200 | New Conventional | |
| Previous Owner | $232,000 | No Value Available |
Deed History
| Date | Type | Sale Price | Title Company |
|---|---|---|---|
| Deed | $639,900 | First American Title Insurance | |
| Warranty Deed | $425,000 | -- | |
| Deed | $359,000 | -- | |
| Deed | $244,255 | -- |
Similar Homes in Alexandria, VA
Source: Bright MLS
MLS Number: VAAX2039660
APN: 058.04-0B-467
- 5112 Donovan Dr Unit 109
- 5116 Donovan Dr Unit 202
- 182 Martin Ln
- 129 Cambria Walk
- 181 Cameron Station Blvd
- 5126 Cambria Way Unit 102
- 5271 Colonel Johnson Ln
- 257 Medlock Ln
- 5109 Knapp Place
- 5117 Grimm Dr
- 5249 Brawner Place
- 5238 Brawner Place
- 5005 Barbour Dr
- 5267 Pocosin Ln
- 245 S Pickett St Unit 202
- 261 S Pickett St Unit 302
- 247 S S Pickett St S Unit 302
- 191 Somervelle St Unit 310
- 5250 Valley Forge Dr Unit 708
- 5250 Valley Forge Dr Unit 108
