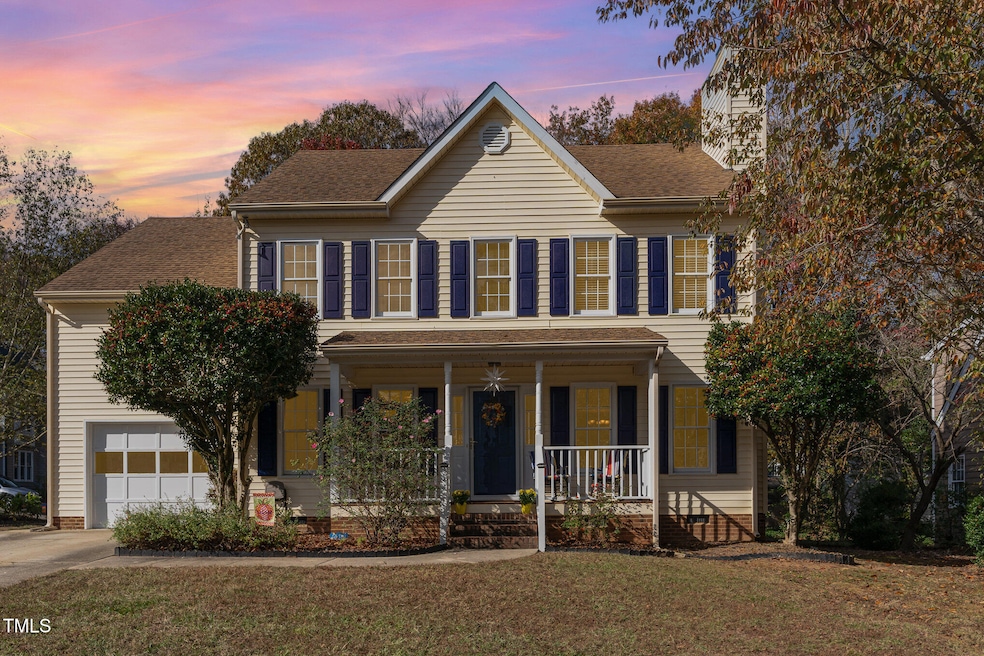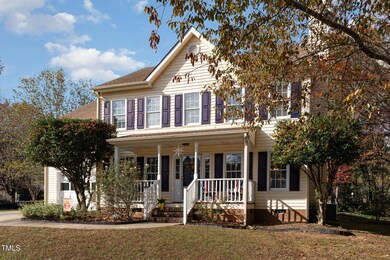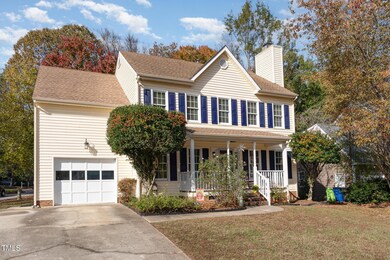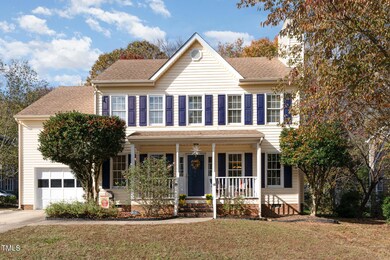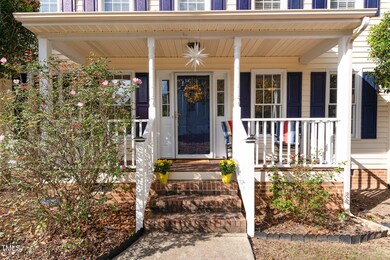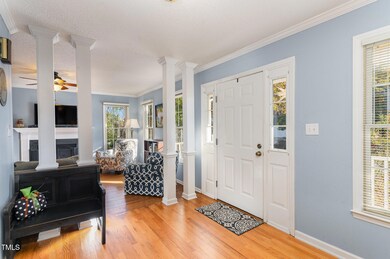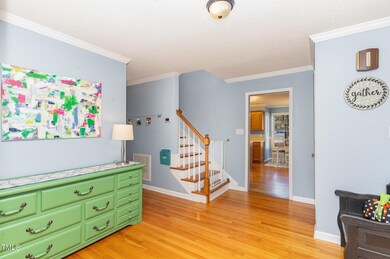
5112 Knightsbridge Way Raleigh, NC 27604
Northeast Raleigh NeighborhoodHighlights
- Tennis Courts
- Clubhouse
- Traditional Architecture
- Millbrook High School Rated A-
- Deck
- Wood Flooring
About This Home
As of December 2024Southhall Stunner! Conveniently located equidistant between 440 and 540, you can get style, space, and surrounding all tastefully wrapped and delivered in one home. Go ahead and imagine the rocking chairs you'll want to relax into after a long day on this inviting front porch. As you step into the 1st floor, the natural light cascades into the living spaces and you'll notice the flow that appropriately delineates dining and living spaces yet allows for open and togetherness! Step out back and a deck overlooks a yard that isn't too much to mow but plenty enough to play and reside. The one-car garage can be just that or maybe it's the gym you wanted to always have right before your eyes. Take the hardwood stairs upstairs and you'll have all 4 bedrooms, which for this neighborhood is RARE! There is a walk-in storage space that connects to one of the bedrooms and is great for an imaginary kid hideout or to house your holiday decorations. The en-suite master bathroom has a spacious walk-in closet, dual vanities, and plenty of options to put your personal touches on it. Don't forget the upstairs laundry room too! And for closers, the SouthHall pool is a short walk away! But don't take my word for it, see for yourself! Water heater (22'), HVAC (21')
Home Details
Home Type
- Single Family
Est. Annual Taxes
- $3,312
Year Built
- Built in 1993
Lot Details
- 6,970 Sq Ft Lot
- Corner Lot
- Cleared Lot
- Landscaped with Trees
HOA Fees
- $41 Monthly HOA Fees
Parking
- 1 Car Attached Garage
- Front Facing Garage
- Garage Door Opener
- Private Driveway
- 1 Open Parking Space
Home Design
- Traditional Architecture
- Shingle Roof
- Vinyl Siding
Interior Spaces
- 2,023 Sq Ft Home
- 2-Story Property
- Gas Log Fireplace
- Entrance Foyer
- Family Room with Fireplace
- Living Room
- Breakfast Room
- Dining Room
- Basement
- Crawl Space
- Fire and Smoke Detector
Kitchen
- Electric Range
- Microwave
- Dishwasher
Flooring
- Wood
- Carpet
Bedrooms and Bathrooms
- 4 Bedrooms
Laundry
- Laundry Room
- Laundry on upper level
Attic
- Pull Down Stairs to Attic
- Unfinished Attic
Outdoor Features
- Tennis Courts
- Deck
- Covered patio or porch
- Rain Gutters
Schools
- Wilburn Elementary School
- Durant Middle School
- Millbrook High School
Utilities
- Forced Air Heating and Cooling System
- Heating System Uses Natural Gas
- Heat Pump System
- Gas Water Heater
Listing and Financial Details
- Assessor Parcel Number 1725919896
Community Details
Overview
- Association fees include insurance, ground maintenance
- Southall HOA, Phone Number (984) 220-8688
- Southall Subdivision
- Maintained Community
Amenities
- Clubhouse
Recreation
- Tennis Courts
- Community Pool
Map
Home Values in the Area
Average Home Value in this Area
Property History
| Date | Event | Price | Change | Sq Ft Price |
|---|---|---|---|---|
| 12/23/2024 12/23/24 | Sold | $350,000 | -2.9% | $173 / Sq Ft |
| 12/02/2024 12/02/24 | Pending | -- | -- | -- |
| 11/22/2024 11/22/24 | For Sale | $360,550 | -- | $178 / Sq Ft |
Tax History
| Year | Tax Paid | Tax Assessment Tax Assessment Total Assessment is a certain percentage of the fair market value that is determined by local assessors to be the total taxable value of land and additions on the property. | Land | Improvement |
|---|---|---|---|---|
| 2024 | $3,312 | $379,058 | $85,000 | $294,058 |
| 2023 | $2,571 | $234,000 | $45,000 | $189,000 |
| 2022 | $2,389 | $234,000 | $45,000 | $189,000 |
| 2021 | $2,297 | $234,000 | $45,000 | $189,000 |
| 2020 | $2,255 | $234,000 | $45,000 | $189,000 |
| 2019 | $2,053 | $175,458 | $38,000 | $137,458 |
| 2018 | $1,937 | $175,458 | $38,000 | $137,458 |
| 2017 | $1,845 | $175,458 | $38,000 | $137,458 |
| 2016 | $1,808 | $175,458 | $38,000 | $137,458 |
| 2015 | $1,837 | $175,506 | $38,000 | $137,506 |
| 2014 | $1,743 | $175,506 | $38,000 | $137,506 |
Mortgage History
| Date | Status | Loan Amount | Loan Type |
|---|---|---|---|
| Open | $153,500 | New Conventional | |
| Closed | $170,050 | New Conventional | |
| Previous Owner | $151,315 | FHA | |
| Previous Owner | $159,493 | FHA | |
| Previous Owner | $100,000 | Fannie Mae Freddie Mac | |
| Previous Owner | $25,000 | Credit Line Revolving | |
| Previous Owner | $125,550 | Adjustable Rate Mortgage/ARM | |
| Previous Owner | $25,000 | Credit Line Revolving | |
| Previous Owner | $120,000 | Unknown |
Deed History
| Date | Type | Sale Price | Title Company |
|---|---|---|---|
| Warranty Deed | $179,000 | None Available | |
| Warranty Deed | $165,000 | None Available | |
| Warranty Deed | $159,000 | None Available |
Similar Homes in Raleigh, NC
Source: Doorify MLS
MLS Number: 10064494
APN: 1725.20-91-9896-000
- 4617 Atterbury Ct
- 5033 Knightsbridge Way
- 5008 Casland Dr
- 2809 Kempsford Place
- 2037 Summer Shire Way
- 4125 Palafox Ct
- 4106 N New Hope Rd
- 4121 Palafox Ct
- 4212 Birmingham Way
- 2004 Summer Shire Way
- 3208 Marblewood Ct
- 4300 Mantua Way
- 4245 Toccopola St
- 2638 Andover Glen Rd
- 4724 Worchester Place
- 2720 Burgundy Star Dr
- 4904 Goosedown Ct
- 4120 Standing Rock Way
- 2704 Dove Ln
- 1928 Jupiter Hills Ct
