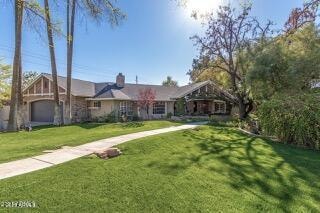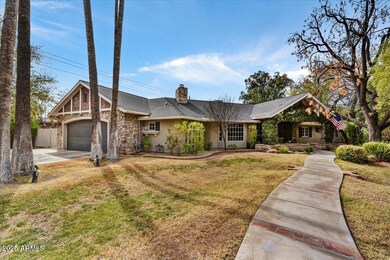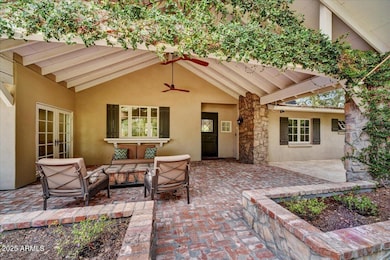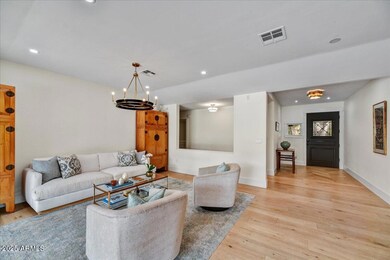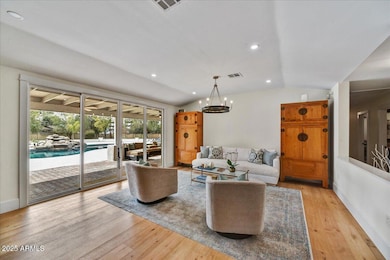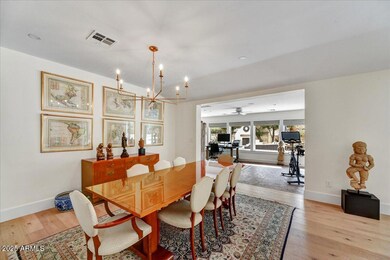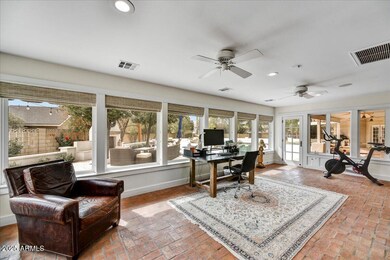
5112 N 41st St Phoenix, AZ 85018
Camelback East Village NeighborhoodEstimated payment $15,764/month
Highlights
- Private Pool
- RV Gated
- Vaulted Ceiling
- Hopi Elementary School Rated A
- 0.75 Acre Lot
- Wood Flooring
About This Home
This beautiful Arcadia home is a hidden gem! Tucked in a quiet cul de sac on a lush 3/4 acre lot, it exudes warmth & charm, w storybook appeal & fantastic views
of Camelback Mtn. Inside, the warmth continues in the great room w/ a stunning remodeled cook's kitchen w double islands, Miele appliances, large eat-in area & a
cozy fireplace. Every room is special, the formal living room w floor to ceiling windows, the game room w wet bar, the library nook & sun porch, spacious primary
suite,& 4 full baths! Resort-like back yard w lagoon pool & large entertaining area! Best location in the Valley! Walk to many hi-end restaurants including Steak 44, Buck N Rider, Chelsea's Kitchen, & more. Close to shopping & entertainment, its 15 mins to airport & is in the Scottsdale Unified School District
Home Details
Home Type
- Single Family
Est. Annual Taxes
- $11,679
Year Built
- Built in 1960
Lot Details
- 0.75 Acre Lot
- Cul-De-Sac
- Wood Fence
- Front and Back Yard Sprinklers
- Sprinklers on Timer
- Grass Covered Lot
Parking
- 3 Car Garage
- Electric Vehicle Home Charger
- Tandem Parking
- RV Gated
Home Design
- Wood Frame Construction
- Composition Roof
- Stucco
Interior Spaces
- 4,307 Sq Ft Home
- 1-Story Property
- Vaulted Ceiling
- Ceiling Fan
- Gas Fireplace
- Family Room with Fireplace
Kitchen
- Breakfast Bar
- Gas Cooktop
- Built-In Microwave
- Kitchen Island
- Granite Countertops
Flooring
- Wood
- Tile
Bedrooms and Bathrooms
- 4 Bedrooms
- Primary Bathroom is a Full Bathroom
- 4 Bathrooms
- Dual Vanity Sinks in Primary Bathroom
- Hydromassage or Jetted Bathtub
- Bathtub With Separate Shower Stall
Pool
- Private Pool
- Diving Board
Outdoor Features
- Outdoor Storage
- Playground
Schools
- Hopi Elementary School
- Ingleside Middle School
- Arcadia High School
Farming
- Flood Irrigation
Utilities
- Cooling System Updated in 2021
- Mini Split Air Conditioners
- Heating System Uses Natural Gas
- Plumbing System Updated in 2022
- High Speed Internet
Listing and Financial Details
- Tax Lot 5
- Assessor Parcel Number 171-10-005
Community Details
Overview
- No Home Owners Association
- Association fees include no fees
- Arcadia Villa Subdivision
Recreation
- Bike Trail
Map
Home Values in the Area
Average Home Value in this Area
Tax History
| Year | Tax Paid | Tax Assessment Tax Assessment Total Assessment is a certain percentage of the fair market value that is determined by local assessors to be the total taxable value of land and additions on the property. | Land | Improvement |
|---|---|---|---|---|
| 2025 | $11,679 | $156,229 | -- | -- |
| 2024 | $11,432 | $148,790 | -- | -- |
| 2023 | $11,432 | $178,100 | $35,620 | $142,480 |
| 2022 | $10,940 | $141,470 | $28,290 | $113,180 |
| 2021 | $11,361 | $128,530 | $25,700 | $102,830 |
| 2020 | $12,306 | $137,150 | $27,430 | $109,720 |
| 2019 | $11,823 | $130,980 | $26,190 | $104,790 |
| 2018 | $11,346 | $123,650 | $24,730 | $98,920 |
| 2017 | $10,878 | $115,810 | $23,160 | $92,650 |
| 2016 | $11,267 | $120,720 | $24,140 | $96,580 |
| 2015 | $10,278 | $122,420 | $24,480 | $97,940 |
Property History
| Date | Event | Price | Change | Sq Ft Price |
|---|---|---|---|---|
| 04/21/2025 04/21/25 | Price Changed | $2,650,000 | -0.9% | $615 / Sq Ft |
| 04/11/2025 04/11/25 | Price Changed | $2,675,000 | -4.3% | $621 / Sq Ft |
| 03/14/2025 03/14/25 | Price Changed | $2,795,000 | -3.5% | $649 / Sq Ft |
| 02/19/2025 02/19/25 | For Sale | $2,895,000 | +57.8% | $672 / Sq Ft |
| 05/10/2021 05/10/21 | Sold | $1,835,000 | +4.9% | $432 / Sq Ft |
| 04/08/2021 04/08/21 | Pending | -- | -- | -- |
| 03/26/2021 03/26/21 | For Sale | $1,750,000 | +41.4% | $412 / Sq Ft |
| 08/24/2018 08/24/18 | Sold | $1,238,000 | -6.6% | $293 / Sq Ft |
| 07/26/2018 07/26/18 | Pending | -- | -- | -- |
| 07/11/2018 07/11/18 | Price Changed | $1,325,000 | -5.3% | $313 / Sq Ft |
| 07/02/2018 07/02/18 | Price Changed | $1,399,000 | -0.1% | $331 / Sq Ft |
| 06/14/2018 06/14/18 | For Sale | $1,400,000 | -- | $331 / Sq Ft |
Deed History
| Date | Type | Sale Price | Title Company |
|---|---|---|---|
| Warranty Deed | $1,835,000 | Chicago Title Agency | |
| Interfamily Deed Transfer | -- | None Available | |
| Warranty Deed | $1,238,000 | First American Title Insuran | |
| Interfamily Deed Transfer | -- | Accommodation | |
| Interfamily Deed Transfer | -- | Accommodation | |
| Interfamily Deed Transfer | -- | The Talon Group | |
| Interfamily Deed Transfer | -- | The Talon Group Kierland | |
| Interfamily Deed Transfer | -- | The Talon Group Kierland | |
| Interfamily Deed Transfer | -- | The Talon Group Kierland | |
| Interfamily Deed Transfer | -- | None Available | |
| Interfamily Deed Transfer | -- | None Available | |
| Warranty Deed | $440,000 | Chicago Title Insurance Co |
Mortgage History
| Date | Status | Loan Amount | Loan Type |
|---|---|---|---|
| Open | $1,100,000 | Future Advance Clause Open End Mortgage | |
| Previous Owner | $999,900 | New Conventional | |
| Previous Owner | $249,950 | Credit Line Revolving | |
| Previous Owner | $188,455 | Credit Line Revolving | |
| Previous Owner | $990,400 | New Conventional | |
| Previous Owner | $565,000 | New Conventional | |
| Previous Owner | $588,000 | New Conventional | |
| Previous Owner | $596,000 | New Conventional | |
| Previous Owner | $600,000 | Stand Alone Refi Refinance Of Original Loan | |
| Previous Owner | $600,000 | Stand Alone Refi Refinance Of Original Loan | |
| Previous Owner | $391,700 | Unknown | |
| Previous Owner | $308,000 | New Conventional |
Similar Homes in Phoenix, AZ
Source: Arizona Regional Multiple Listing Service (ARMLS)
MLS Number: 6822839
APN: 171-10-005
- 4201 E Camelback Rd Unit 34
- 4201 E Camelback Rd Unit 28
- 4201 E Camelback Rd Unit 25
- 3825 E Camelback Rd Unit 234
- 3825 E Camelback Rd Unit 142
- 3825 E Camelback Rd Unit 292
- 3825 E Camelback Rd Unit 239
- 3825 E Camelback Rd Unit 290
- 3922 E Elm St
- 3812 E Camelback Rd
- 3804 E Camelback Rd
- 4022 E Stanford Dr
- 4704 N 40th Place
- 5507 N Calle Del Santo
- 4670 N 40th St Unit C19
- 3832 E Highland Ave
- 4350 E Vermont Ave
- 3702 E Camelback Rd
- 4434 E Camelback Rd Unit 137
- 4434 E Camelback Rd Unit 132
